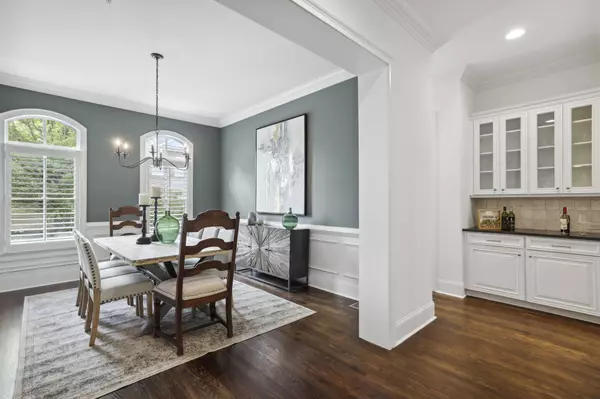$897,000
$899,900
0.3%For more information regarding the value of a property, please contact us for a free consultation.
4 Beds
3.5 Baths
3,098 SqFt
SOLD DATE : 10/25/2023
Key Details
Sold Price $897,000
Property Type Townhouse
Sub Type Townhouse
Listing Status Sold
Purchase Type For Sale
Square Footage 3,098 sqft
Price per Sqft $289
Subdivision Victoria Square
MLS Listing ID 10199290
Sold Date 10/25/23
Style Brick Front,Traditional
Bedrooms 4
Full Baths 3
Half Baths 1
HOA Fees $3,888
HOA Y/N Yes
Originating Board Georgia MLS 2
Year Built 2014
Annual Tax Amount $5,287
Tax Year 2022
Lot Size 0.536 Acres
Acres 0.536
Lot Dimensions 23348.16
Property Description
The epitome of convenience, this extraordinary 4-bedroom, 3.5 bath townhome is walkable to everything in downtown Alpharetta and across the street from Wills Park. Impeccably renovated in the last year, this home offers an open floor plan with 10 ft ceilings and hardwoods on all three floors. The kitchen features an oversized island with stunning black honed granite, freshly painted cabinetry, stainless steel appliances and thoughtful conveniences, like an air switch for the garbage disposal and a Kohler Prolific sink with all the accessories. The sizeable living room offers storage and beauty with custom built-in bookshelves and a cozy gas fireplace featuring the same honed black granite surround exuding warmth and sophistication for a uniform look and feel. Also on the main floor, youCOll find a truly renovated half bath with a brand new vanity storage cabinet, gold fixtures and vertical shiplap walls, a separate dining room, utility closet, and large pantry space in addition to a bar area with extra storage. Prepare to be enchanted by the the oversized primary suite with vaulted ceilings, newly refinished hardwoods, a spacious walk-in closet with a full closet system, and beautiful primary bathroom. The bathroom has all new his and hers vanity cabinetry, a fully renovated walk-in shower with Delta fixtures, a separate water closet, and a luxurious freestanding soaking tub. Upstairs youCOll enjoy a laundry room located directly outside of the primary suite, two additional bedrooms with great closet space, and a shared bathroom with a double vanity and separate toilet/shower area. Enjoy the outdoors all year long with a fully enclosed sunroom off the kitchen level and open patio on the terrace level. The garage features granite epoxy garage flooring, a whole house surge protector, outlet for an electric car charger, and deep storage closet. The list of updates for this townhome are extensive and ensure that every detail of this home has been thoughtfully considered. It is unlike any other unit in this complex!! DonCOt miss the opportunity to make it your own and experience the charm of downtown Alpharetta living without compromise.
Location
State GA
County Fulton
Rooms
Basement Finished Bath, Finished, Full
Interior
Interior Features Bookcases, Double Vanity, Walk-In Closet(s)
Heating Natural Gas, Central, Zoned
Cooling Ceiling Fan(s), Central Air, Zoned
Flooring Hardwood, Tile
Fireplaces Number 1
Fireplaces Type Gas Log
Fireplace Yes
Appliance Dryer, Washer, Dishwasher, Disposal, Microwave, Refrigerator
Laundry In Hall, Upper Level
Exterior
Parking Features Garage
Fence Fenced
Community Features Sidewalks, Street Lights, Walk To Schools, Near Shopping
Utilities Available Underground Utilities, Cable Available, Electricity Available, Natural Gas Available, Phone Available, Sewer Available, Water Available
Waterfront Description No Dock Or Boathouse
View Y/N Yes
View City
Roof Type Composition
Garage Yes
Private Pool No
Building
Lot Description Level, Private, Zero Lot Line
Faces Take GA-400 N to Exit 10 toward Alpharetta. Turn left onto GA-120 W/Old Milton Pkwy. Turn right onto Roswell St. Turn left onto Marietta St. Turn right onto Orchid Ln.
Foundation Slab
Sewer Public Sewer
Water Private
Structure Type Brick
New Construction No
Schools
Elementary Schools Alpharetta
Middle Schools Hopewell
High Schools Cambridge
Others
HOA Fee Include Maintenance Structure,Maintenance Grounds,Pest Control,Reserve Fund,Water
Tax ID 22 482412701306
Security Features Carbon Monoxide Detector(s),Smoke Detector(s),Fire Sprinkler System
Acceptable Financing Cash, Conventional, VA Loan
Listing Terms Cash, Conventional, VA Loan
Special Listing Condition Resale
Read Less Info
Want to know what your home might be worth? Contact us for a FREE valuation!

Our team is ready to help you sell your home for the highest possible price ASAP

© 2025 Georgia Multiple Listing Service. All Rights Reserved.
GET MORE INFORMATION
REALTOR®






