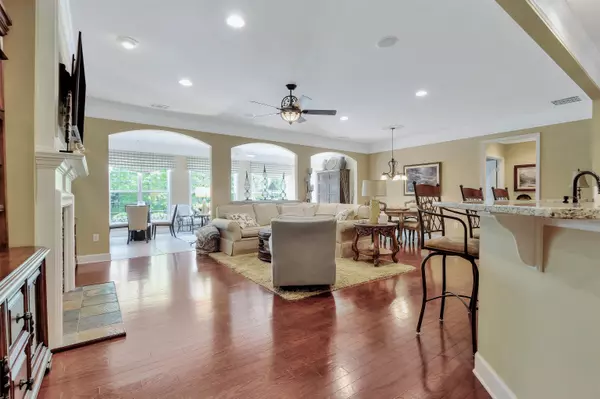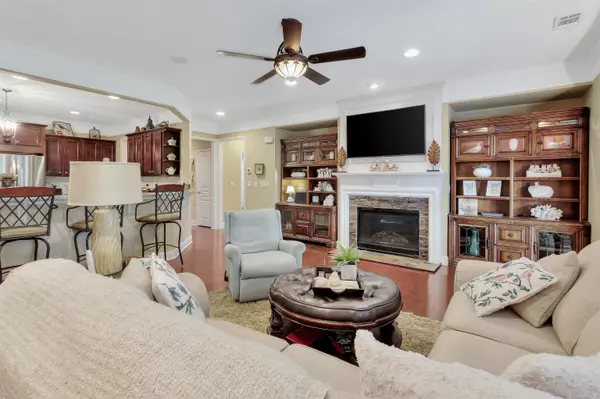$500,000
$517,900
3.5%For more information regarding the value of a property, please contact us for a free consultation.
3 Beds
3.5 Baths
2,985 SqFt
SOLD DATE : 11/07/2023
Key Details
Sold Price $500,000
Property Type Single Family Home
Sub Type Single Family Residence
Listing Status Sold
Purchase Type For Sale
Square Footage 2,985 sqft
Price per Sqft $167
Subdivision Sun City Peachtree
MLS Listing ID 10195385
Sold Date 11/07/23
Style Brick Front,Craftsman,Ranch
Bedrooms 3
Full Baths 3
Half Baths 1
HOA Fees $2,868
HOA Y/N Yes
Originating Board Georgia MLS 2
Year Built 2010
Annual Tax Amount $4,901
Tax Year 2022
Lot Size 8,276 Sqft
Acres 0.19
Lot Dimensions 8276.4
Property Description
Location, that magic word! Coming Soon, the largest single-story model built in Sun City Peachtree and its location...on the GOLF COURSE with a stunning vista. The much sought after Morningside Lane model is a three bedroom, three and a half bath beauty, which has been meticulously maintained and upgraded with all the must-haves. An inviting veranda sets the tone for this home and leads your guests into the foyer and past a private study and dining room (which easily seats 12), and onto the heart of the home, the chef's kitchen and great room. The largest kitchen offered, and it is a chef's delight featuring: all upgraded appliances, gas cooktop, upgraded cabinetry, granite countertops, custom tile backsplash, breakfast bar, large kitchen island, butlers pantry and a huge walk-in pantry. Great room and sunroom, bright and open with fireplace, build-ins and extensive trim. Perfect entertaining space and perfect quiet places as well. Owners' suite does not disappoint: beautiful and extensive views from the bank of windows, tray ceiling and again extra trim package, bath too has the custom tile backsplash, double vanity sinks, etched glass window, walk in shower and soaker tub...his and her walk-in closet. Full privacy as the 2 guest rooms, each with its own bath and a generous sized laundry room are on the opposite side of the home. Custom paint and window coverings as well. The exterior finishes are as lovely as the interior. Brick front, beautifully landscaped yard and extra-large custom patio overlooking the 10th tee boxes and with privacy...a grove of trees to keep you cool and comfortable while enjoying the view. This is a beautiful home and homesite, a must see.
Location
State GA
County Spalding
Rooms
Basement None
Dining Room Seats 12+, Separate Room
Interior
Interior Features Tray Ceiling(s), High Ceilings, Double Vanity, Soaking Tub, Separate Shower, Tile Bath, Walk-In Closet(s), Master On Main Level, Split Bedroom Plan
Heating Natural Gas, Central, Forced Air
Cooling Electric, Ceiling Fan(s), Central Air
Flooring Hardwood, Tile, Carpet
Fireplaces Number 1
Fireplaces Type Living Room, Factory Built, Gas Log
Fireplace Yes
Appliance Gas Water Heater, Dryer, Washer, Water Softener, Convection Oven, Cooktop, Dishwasher, Double Oven, Disposal, Ice Maker, Microwave, Oven, Refrigerator, Stainless Steel Appliance(s)
Laundry In Hall
Exterior
Parking Features Attached, Garage Door Opener, Garage, Kitchen Level, Storage
Community Features Boat/Camper/Van Prkg, Clubhouse, Park, Fitness Center, Playground, Pool, Sidewalks, Street Lights, Tennis Court(s)
Utilities Available Underground Utilities, Cable Available, Sewer Connected, Electricity Available, High Speed Internet, Natural Gas Available, Phone Available, Water Available
View Y/N No
Roof Type Composition,Metal
Garage Yes
Private Pool No
Building
Lot Description Cul-De-Sac, Private
Faces enter Sun City thru visitors gate, Jordan Hill Rd entrance, continue to 2ns stop sign, turn right onto Del Webb Blvd and 2nd stop sign right onto Spring Forest, first right to Amicalola and right onto Satilla, home close to end of cul-de-sac.
Foundation Slab
Sewer Public Sewer
Water Public
Structure Type Concrete
New Construction No
Schools
Elementary Schools Jordan Hill Road
Middle Schools Kennedy Road
High Schools Spalding
Others
HOA Fee Include Facilities Fee,Trash,Maintenance Grounds,Management Fee,Reserve Fund,Swimming,Tennis
Tax ID 302 03023
Acceptable Financing Cash, Conventional, FHA, VA Loan
Listing Terms Cash, Conventional, FHA, VA Loan
Special Listing Condition Resale
Read Less Info
Want to know what your home might be worth? Contact us for a FREE valuation!

Our team is ready to help you sell your home for the highest possible price ASAP

© 2025 Georgia Multiple Listing Service. All Rights Reserved.
GET MORE INFORMATION
REALTOR®






