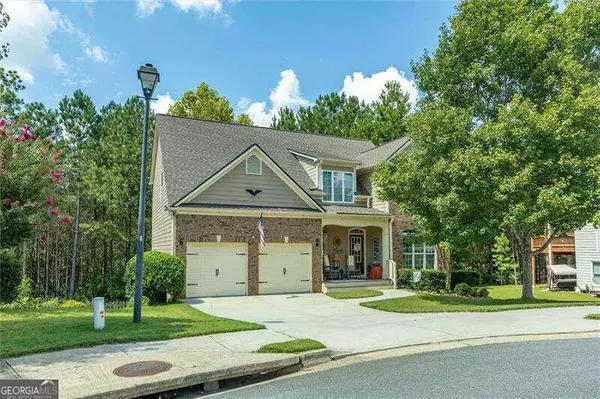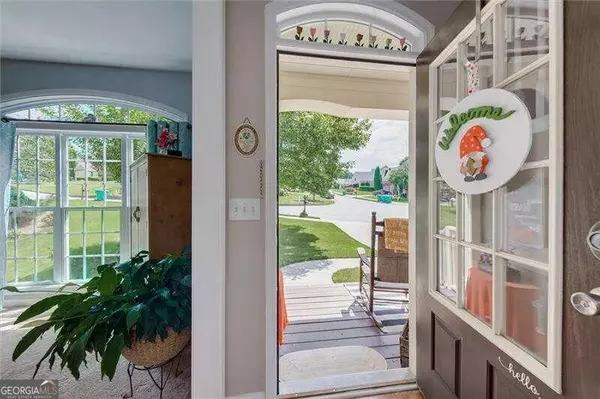Bought with Ms. Helen Durrence • Re/Max Pure
$475,000
$478,000
0.6%For more information regarding the value of a property, please contact us for a free consultation.
4 Beds
3.5 Baths
0.71 Acres Lot
SOLD DATE : 11/17/2023
Key Details
Sold Price $475,000
Property Type Single Family Home
Sub Type Single Family Residence
Listing Status Sold
Purchase Type For Sale
Subdivision Mountain View
MLS Listing ID 10200913
Sold Date 11/17/23
Style Brick Front,Traditional
Bedrooms 4
Full Baths 3
Half Baths 1
Construction Status Resale
HOA Fees $595
HOA Y/N Yes
Year Built 2004
Annual Tax Amount $640
Tax Year 2022
Lot Size 0.710 Acres
Property Description
Impeccable Classic 4 Bedroom / 3.5 Bathroom Residence in Outstanding Shape, Featuring a Charming Front Porch, Nestled in a Welcoming, Family-Focused Community. The Kitchen is a Marvel, Boasting Granite Countertops, a Tiled Backsplash, and Gleaming Hardwood Floors, Complete with High-Quality Appliances such as a Gas Range, Microwave, Dishwasher, Garbage Disposal, and a Convenient Pantry. From the Kitchen, Step Out onto a Serene Deck with a Retractable Awning, Ideal for Savoring Your Morning or Afternoon Coffee in the Comfortable Shade or Sunshine. The Home Offers a Formal Sitting Area, a Separate Dining Room, and a Cozy Family Room with an Attractive Mantel and a Fireplace Surrounded by Brick. The Master Bedroom is Spacious, Featuring a Vaulted/Trayed Ceiling and an Attached Sitting Room or Office Space. A Walk-In Closet and Ceiling Fans Enhance the Comfort. The Master Bathroom is a Delight with Its Beautiful Tiled Flooring, Double Vanities, and an Oversized Shower. Each Secondary Bedroom is Generously Sized and Equipped with Ceiling Fans. The Convenient Walk-In Laundry Room Provides Ample Shelving. The Daylight-Filled Finished Walk-Out Basement Expands the Living Space, Offering a Dining Area, an Additional Bedroom, and a Very Roomy Full Bathroom. The Basement Also Features a Nicely Sized Workshop/Storage Area. The Neighborhood Amenities are Abundant, Including a Pool, Lighted Tennis Courts, Playground, Bench Swing, and a Basketball Court. The Residence is Ideally Located, Close to the Mills at Etowah, Downtown Canton, Northside Hospital, The Outlet Shoppes at Atlanta, and Canton Marketplace, which includes Super Target, Starbucks, Kohl's, Lowes, and more. Don't Wait! Schedule a Viewing Today; this Exceptional Home Won't Stay on the Market for Long. It's Ready for You to Move In and Enjoy!
Location
State GA
County Cherokee
Rooms
Basement Bath Finished, Exterior Entry, Finished
Interior
Interior Features High Ceilings, Double Vanity, Pulldown Attic Stairs
Heating Natural Gas, Central, Forced Air
Cooling Ceiling Fan(s), Central Air, Other, Zoned
Flooring Hardwood, Tile, Carpet, Other
Fireplaces Number 1
Fireplaces Type Family Room, Gas Starter
Exterior
Exterior Feature Other
Parking Features Attached, Garage Door Opener, Garage
Garage Spaces 4.0
Fence Fenced, Back Yard, Wood
Community Features Playground, Pool, Sidewalks, Street Lights, Tennis Court(s)
Utilities Available Electricity Available, Natural Gas Available, Other, Sewer Available, Water Available
Waterfront Description No Dock Or Boathouse
Roof Type Composition
Building
Story Two
Sewer Public Sewer
Level or Stories Two
Structure Type Other
Construction Status Resale
Schools
Elementary Schools Hasty
Middle Schools Teasley
High Schools Cherokee
Read Less Info
Want to know what your home might be worth? Contact us for a FREE valuation!

Our team is ready to help you sell your home for the highest possible price ASAP

© 2024 Georgia Multiple Listing Service. All Rights Reserved.
GET MORE INFORMATION

REALTOR®






