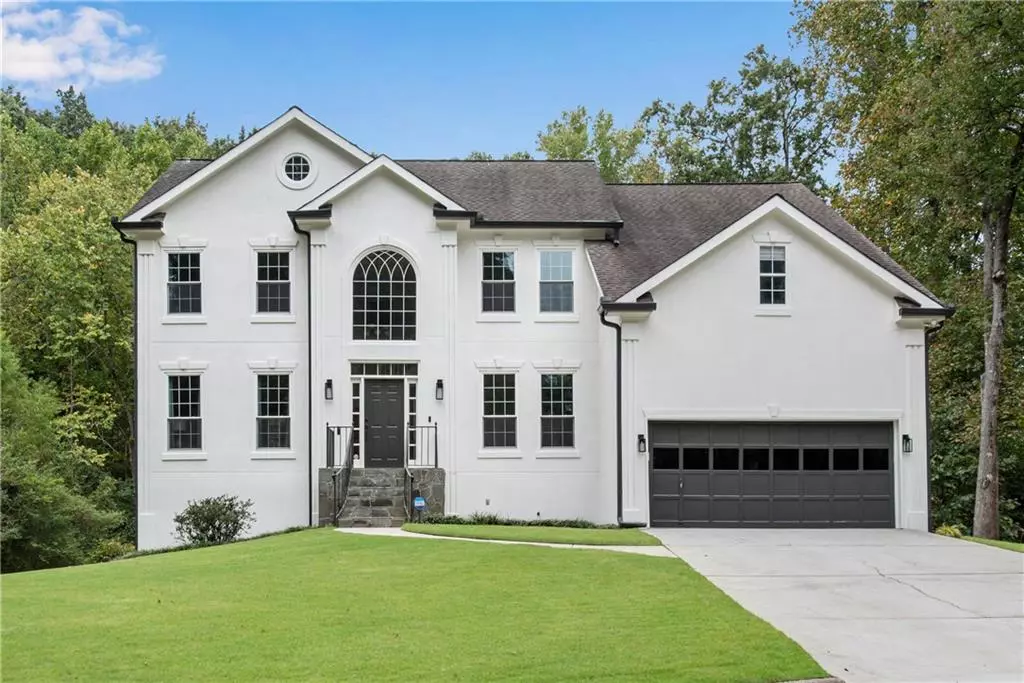$575,000
$550,000
4.5%For more information regarding the value of a property, please contact us for a free consultation.
5 Beds
3.5 Baths
4,492 SqFt
SOLD DATE : 11/30/2023
Key Details
Sold Price $575,000
Property Type Single Family Home
Sub Type Single Family Residence
Listing Status Sold
Purchase Type For Sale
Square Footage 4,492 sqft
Price per Sqft $128
Subdivision Steeplechase Iii
MLS Listing ID 7286983
Sold Date 11/30/23
Style European
Bedrooms 5
Full Baths 3
Half Baths 1
Construction Status Resale
HOA Fees $100
HOA Y/N Yes
Originating Board First Multiple Listing Service
Year Built 1994
Annual Tax Amount $4,776
Tax Year 2022
Lot Size 1.350 Acres
Acres 1.35
Property Description
MULTIPLE OFFERS RECEIVED - DEADLINE TO SUMBIT AN OFFER IS 3:30PM MONDAY 10-16-23. Thought you would never find your Unicorn in the Peachtree Ridge HS District? Wait no longer, 1st time offered for resale... the LARGEST lot in Steeplechase, 1.35 wooded acres with a beautiful stone lined creek. Custom built for and maintained to perfection by the Original Owners. Not only is this the most unique lot in Steeplechase, but this floor plan was ONLY BUILT once in the community! Professionally landscaped front & backyard with Smart Irrigation system (controlled by Rachio app knows to skip if it's a rainy day) installed on all 4-sides of the yard to maintain your zoysia sod. Sip coffee from your upper vaulted screened porch, grilling deck or lower patio while you enjoy wooded creek views. Don't let high interest rates get you down, with this amazing backyard you can save money on taking vacations and pretend you are in the mountains 365 days a year! Freshly painted exterior boasts the most popular Sherwin-Williams colors. The grand two-story foyer is flanked by formal LR & DR. Additional study w/french doors on main. Vaulted great room views the island kitchen updated with stained cabinets and SS appliances including induction range w/double ovens. New flooring in the upstairs laundry & hall bath. Primary suite w/tray ceiling features a HUGE vaulted bath leading to an oversized walk-in closet w/access to a large walk-in attic storage room. We have saved the best for last with the professionally finished terrace level featuring it's own separate HVAC system, NEW laminate flooring, smooth ceilings, trey ceilings, wet bar, two rec areas, full bath and 5th BR w/sitting room! Lower patio off terrace level has sidewalk to driveway making it easy to use for separate entry as potential in-law suite. Smart Ring Security System works with Alexa & Phone Apps includes Ring DoorBell, 2 Exterior Security Cameras w/Flood Lights, Ring Professional Monitoring, Window Sensors on Basement & 1st Level, Motion Sensors on 3rd floor - buyer can keep monitoring for $100/year. HURRY before this special opportunity is gone!
Location
State GA
County Gwinnett
Lake Name None
Rooms
Bedroom Description Sitting Room
Other Rooms None
Basement Daylight, Finished, Finished Bath, Full, Walk-Out Access
Dining Room Separate Dining Room
Interior
Interior Features Crown Molding, Disappearing Attic Stairs, Double Vanity, Entrance Foyer 2 Story, High Ceilings 9 ft Lower, High Ceilings 9 ft Main, High Speed Internet, Tray Ceiling(s), Vaulted Ceiling(s), Walk-In Closet(s), Wet Bar
Heating Forced Air, Natural Gas, Zoned
Cooling Ceiling Fan(s), Central Air, Electric, Whole House Fan, Zoned
Flooring Carpet, Ceramic Tile, Laminate, Vinyl
Fireplaces Number 1
Fireplaces Type Factory Built, Gas Starter, Great Room
Window Features Double Pane Windows
Appliance Dishwasher, Disposal, Double Oven, Electric Range, Gas Water Heater, Microwave
Laundry Laundry Room, Upper Level
Exterior
Exterior Feature Private Yard
Parking Features Attached, Garage, Garage Door Opener, Garage Faces Front, Kitchen Level, Level Driveway
Garage Spaces 2.0
Fence None
Pool None
Community Features Homeowners Assoc, Lake, Near Schools, Near Shopping, Playground, Pool, Street Lights, Swim Team, Tennis Court(s)
Utilities Available Cable Available, Electricity Available, Natural Gas Available, Phone Available, Sewer Available, Underground Utilities, Water Available
Waterfront Description Creek
View Creek/Stream, Trees/Woods
Roof Type Composition
Street Surface Asphalt
Accessibility None
Handicap Access None
Porch Covered, Patio, Rear Porch, Screened
Private Pool false
Building
Lot Description Creek On Lot, Cul-De-Sac, Level, Sprinklers In Front, Sprinklers In Rear, Wooded
Story Two
Foundation Concrete Perimeter
Sewer Public Sewer
Water Public
Architectural Style European
Level or Stories Two
Structure Type Frame,Stone,Stucco
New Construction No
Construction Status Resale
Schools
Elementary Schools Jackson - Gwinnett
Middle Schools Northbrook
High Schools Peachtree Ridge
Others
Senior Community no
Restrictions false
Tax ID R7112 070
Special Listing Condition None
Read Less Info
Want to know what your home might be worth? Contact us for a FREE valuation!

Our team is ready to help you sell your home for the highest possible price ASAP

Bought with Harry Norman Realtors
GET MORE INFORMATION
REALTOR®






