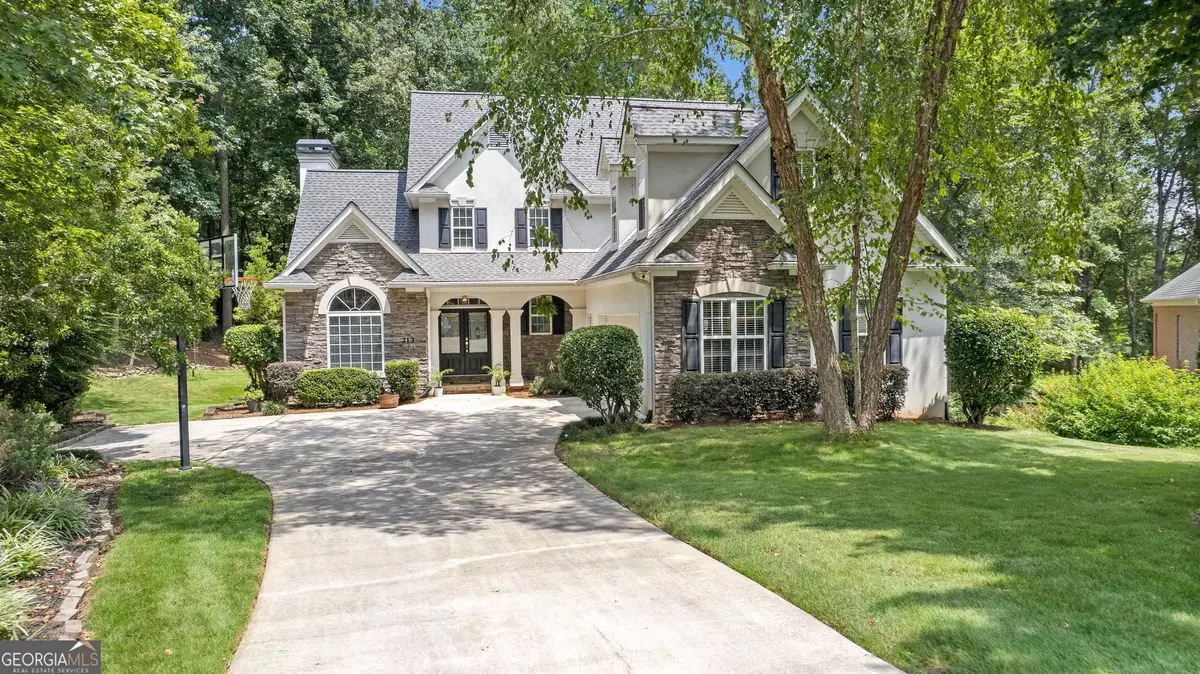Bought with Vicki Dell • BHHS Georgia Properties
$675,000
$689,900
2.2%For more information regarding the value of a property, please contact us for a free consultation.
4 Beds
3.5 Baths
4,156 SqFt
SOLD DATE : 12/14/2023
Key Details
Sold Price $675,000
Property Type Single Family Home
Sub Type Single Family Residence
Listing Status Sold
Purchase Type For Sale
Square Footage 4,156 sqft
Price per Sqft $162
Subdivision Summergrove
MLS Listing ID 20142810
Sold Date 12/14/23
Style Traditional
Bedrooms 4
Full Baths 3
Half Baths 1
Construction Status Resale
HOA Fees $695
HOA Y/N Yes
Year Built 2000
Annual Tax Amount $4,305
Tax Year 2022
Lot Size 0.791 Acres
Property Description
This exquisite 4 bedroom, 3.5 bath home offers an unparalleled blend of elegance, comfort, and functionality. As you enter this home your greeted by an entry way opening to the formal dining room and great room. The heart of this home, the kitchen, features double ovens, ample counter space, and an open layout that flows seamlessly into the living areas. A true retreat awaits with the main floor primary bedroom. Enjoy privacy and convenience, all in one, with an en-suite bathroom, tile shower and custom closets. The upstairs boasts spacious secondary bedrooms with hardwood floors, updated bathrooms and versatility meets creativity in the upstairs bonus room. Create your dream space craft room, music room or playroom—the possibilities are endless. The finished basement presents the ultimate entertainment haven. A well-appointed bar area sets the stage for unforgettable gatherings. Host friends and family for game nights, celebrations, and more. Work comfortably from home in the dedicated office space, ensuring productivity without sacrificing style. A flex room, bedroom and full bathroom completes the basement space. Step outside to your private outdoor oasis a deck or patio area perfect for al fresco dining, morning coffee, or simply enjoying the Southern breeze. As a resident of Summergrove, you'll have access to a range of community amenities including swimming pools, tennis courts, walking trails, community golf course and the Linc Trail. You'll enjoy easy access to shopping, dining, entertainment, healthcare and I-85.
Location
State GA
County Coweta
Rooms
Basement Daylight, Interior Entry, Exterior Entry, Finished, Full
Main Level Bedrooms 1
Interior
Interior Features Attic Expandable, Tray Ceiling(s), Vaulted Ceiling(s), High Ceilings, Double Vanity, Two Story Foyer, Pulldown Attic Stairs, Separate Shower, Tile Bath, Walk-In Closet(s), Wet Bar, In-Law Floorplan, Master On Main Level
Heating Natural Gas, Central, Zoned, Common
Cooling Electric, Ceiling Fan(s), Central Air, Zoned, Dual
Flooring Hardwood, Tile, Carpet, Other
Fireplaces Number 1
Fireplaces Type Family Room, Factory Built
Exterior
Parking Features Attached, Garage Door Opener, Garage, Kitchen Level, Parking Pad, Side/Rear Entrance
Garage Spaces 2.0
Community Features Clubhouse, Golf, Lake, Park, Playground, Pool, Sidewalks, Street Lights, Tennis Court(s)
Utilities Available Underground Utilities, Cable Available, Sewer Connected, Electricity Available, High Speed Internet, Natural Gas Available, Phone Available, Water Available
Roof Type Composition
Building
Story Two
Sewer Public Sewer
Level or Stories Two
Construction Status Resale
Schools
Elementary Schools Welch
Middle Schools Lee
High Schools East Coweta
Others
Acceptable Financing Cash, Conventional, FHA, VA Loan
Listing Terms Cash, Conventional, FHA, VA Loan
Financing Cash
Read Less Info
Want to know what your home might be worth? Contact us for a FREE valuation!

Our team is ready to help you sell your home for the highest possible price ASAP

© 2024 Georgia Multiple Listing Service. All Rights Reserved.
GET MORE INFORMATION

REALTOR®






