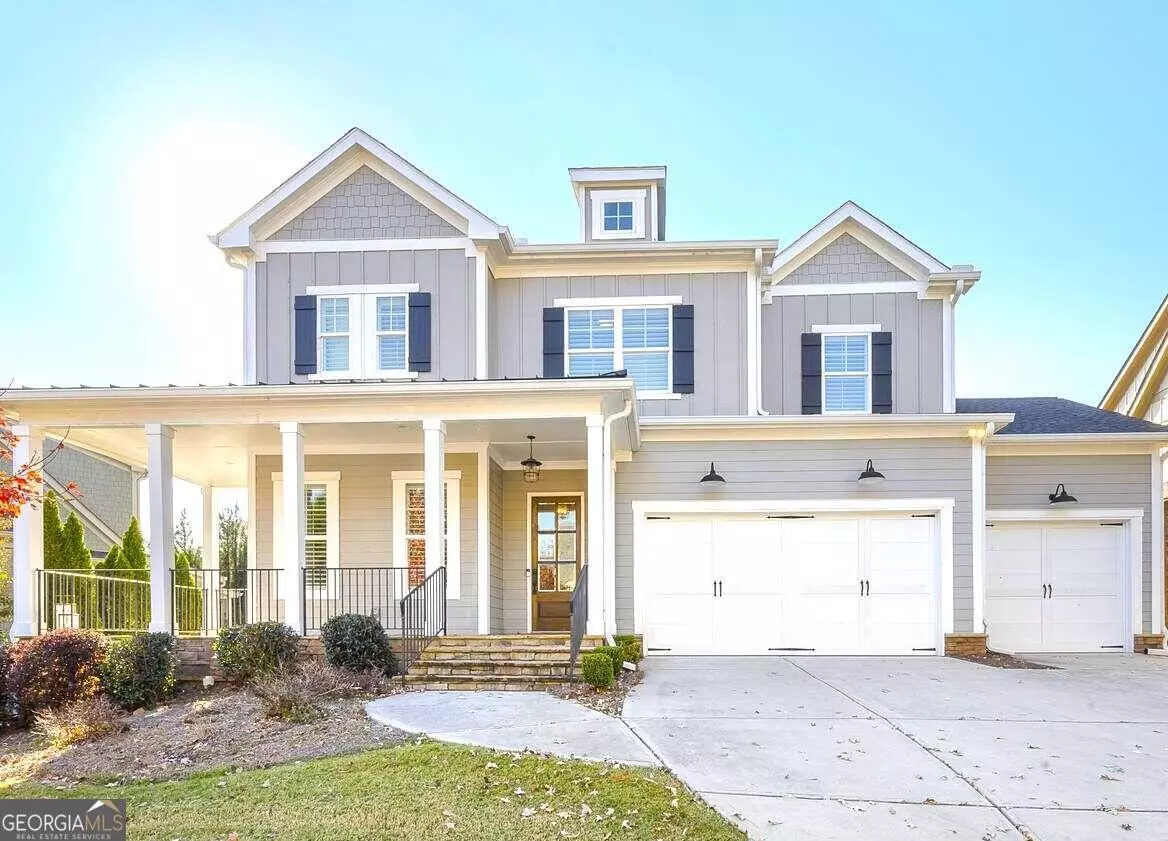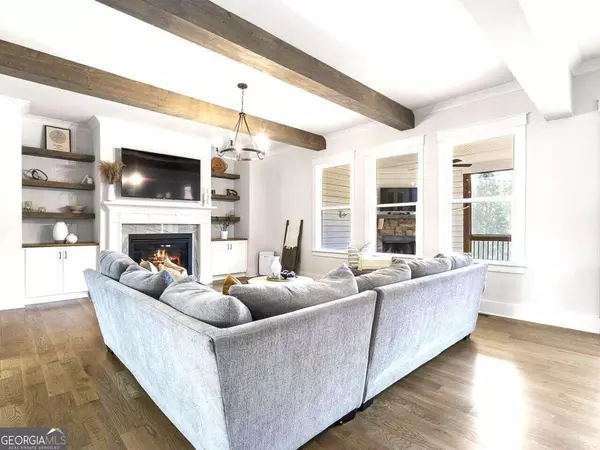Bought with Val Lemoine • Keller Williams Realty
$750,000
$750,000
For more information regarding the value of a property, please contact us for a free consultation.
5 Beds
4 Baths
3,700 SqFt
SOLD DATE : 12/18/2023
Key Details
Sold Price $750,000
Property Type Single Family Home
Sub Type Single Family Residence
Listing Status Sold
Purchase Type For Sale
Square Footage 3,700 sqft
Price per Sqft $202
Subdivision Gresham Ridge
MLS Listing ID 10222774
Sold Date 12/18/23
Style Craftsman,Traditional
Bedrooms 5
Full Baths 4
Construction Status Resale
HOA Y/N No
Year Built 2019
Annual Tax Amount $7,614
Tax Year 2022
Lot Size 0.271 Acres
Property Description
Stunning Executive Style home situated in the City of Kennesaw. Luxurious features and details throughout. Charming flagstone wrap-around front porch, providing an inviting space to relax. Gorgeous 8 foot Doors throughout this home with beautiful Foyer entryway and hardwood floors throughout the main and upper level. Guest suite or Office on main level off foyer with private full bath. Custom Designer features at every turn. Guest Bath adorns Oversized Tiled Shower with Elegant Fixtures. Entertainers Dining Room Trimmed with Detailed Paneling host 12+ guests. Gourmet Chefs Kitchen with Luxury Quartz Countertops, Oversized Center Island, Tile Backsplash, Custom Cabinetry and VIKING Stainless Appliances that are sure to please any Cook, Soft Close Cabinetry, Designer Custom Hood and Large Walk-in Custom Pantry. This Open Family Room is Warm and Inviting with Stacked Stone Fireplace, Side Custom Cabinets and Exposed Wood Beam Shelving. The Wall of windows exit to Your Outdoor Entertaining Space, Beautiful Screened Patio with Wood Burning additional Fireplace overseeing a private wooded yard. Do not miss the Mud Space off the Kitchen and THREE Car Garage. Upper Level Boast Expansive Primary Suite, Sitting Area and a Truly SPA Like Bathroom Space. His and Hers Custom Closets, Separate Vanities, Designer Fixtures and Features, along with Custom Soft Close Cabinetry. Two Large Secondary bedrooms share a Jack and Jill bathroom and Additional huge 5th bedroom and Full Hall Bath for Family or Guest. Upstairs Loft serves as second living room, office or play area! Full Laundry Room on Upper Level for convenience. Terrace Level opens to level, fenced, landscaped backyard and this Lower level Space has been studded for rooms, electric in place and full bath area only waiting on your design ideas to add even more finished space to this incredible home. Close proximity to Parks, Shopping and Elegant and Casual Dining. Easy access to Interstate 575 and 75. Short drive to Suntrust Park.
Location
State GA
County Cobb
Rooms
Basement Bath/Stubbed, Concrete, Daylight, Exterior Entry, Full, Interior Entry
Main Level Bedrooms 1
Interior
Interior Features Bookcases, Double Vanity, Rear Stairs, Separate Shower, Split Bedroom Plan, Tile Bath, Tray Ceiling(s), Walk-In Closet(s)
Heating Central
Cooling Ceiling Fan(s), Central Air
Flooring Carpet, Hardwood, Tile
Fireplaces Number 2
Fireplaces Type Family Room, Gas Starter, Other
Exterior
Parking Features Garage, Garage Door Opener, Kitchen Level
Fence Back Yard
Community Features None, Sidewalks, Street Lights
Utilities Available Cable Available, Electricity Available, Natural Gas Available, Phone Available, Sewer Connected, Underground Utilities, Water Available
Waterfront Description No Dock Or Boathouse
Roof Type Composition
Building
Story Two
Sewer Public Sewer
Level or Stories Two
Construction Status Resale
Schools
Elementary Schools Blackwell
Middle Schools Mccleskey
High Schools Kell
Others
Acceptable Financing Cash, Conventional, FHA
Listing Terms Cash, Conventional, FHA
Financing Conventional
Read Less Info
Want to know what your home might be worth? Contact us for a FREE valuation!

Our team is ready to help you sell your home for the highest possible price ASAP

© 2024 Georgia Multiple Listing Service. All Rights Reserved.
GET MORE INFORMATION

REALTOR®






