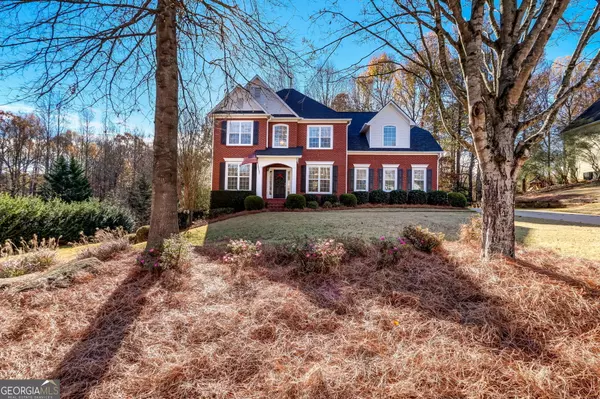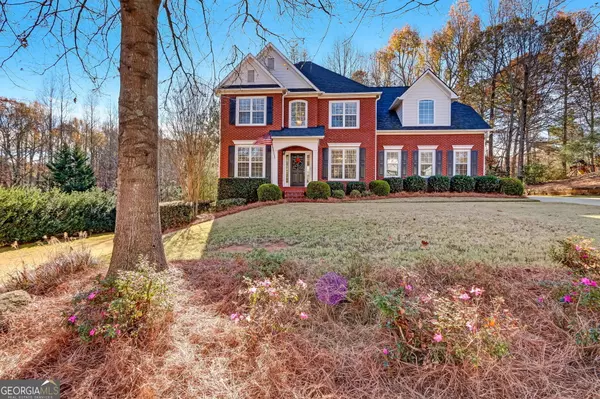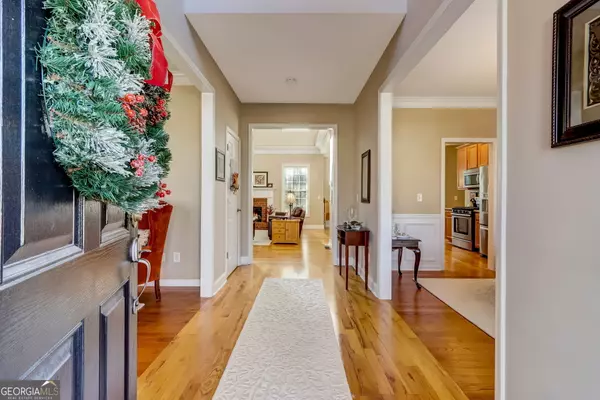Bought with Lauren Pawelko • Coldwell Banker Realty
$515,000
$524,900
1.9%For more information regarding the value of a property, please contact us for a free consultation.
4 Beds
3.5 Baths
3,243 SqFt
SOLD DATE : 12/28/2023
Key Details
Sold Price $515,000
Property Type Single Family Home
Sub Type Single Family Residence
Listing Status Sold
Purchase Type For Sale
Square Footage 3,243 sqft
Price per Sqft $158
Subdivision Weatherstone Lake
MLS Listing ID 10229010
Sold Date 12/28/23
Style Traditional
Bedrooms 4
Full Baths 3
Half Baths 1
Construction Status Resale
HOA Fees $700
HOA Y/N Yes
Year Built 2001
Annual Tax Amount $1,655
Tax Year 2022
Lot Size 0.620 Acres
Property Description
Welcome to this exquisite brick-front residence that blends luxury and comfort. Nestled in a sought-after neighborhood, this two-story home with a finished basement offers a perfect blend of style, functionality, and ample space. Upon entering the main level, you'll be greeted by the timeless charm of hardwood floors that seamlessly flow throughout. The floor plan includes a versatile formal living room, ideal for entertaining guests or doubling as a home office. The adjacent dining room is perfect for hosting dinner parties and special occasions. A breakfast area bathed in natural light provides a cozy spot for casual dining, complemented by a convenient half bath for guests. Ascend to the upper level to discover four spacious bedrooms, including the primary bedroom that boasts a luxurious sitting area and not one, but two walk-in closets. The primary bath is a spa-like retreat featuring a jetted tub, double vanities, and a separate shower a creating a haven of relaxation. The heart of the home, the kitchen, is a chef's delight with solid surface counters, stainless steel appliances, and a gas stove that ensures culinary excellence. Whether you're preparing a family feast or hosting a casual brunch, this kitchen caters to your every need. The finished basement adds an extra layer of functionality to this already impressive property. A kitchenette, full bath, and a flexible office space make it an ideal area for extended family and guests. The family room offers a space for recreation and relaxation, while a dedicated weight/storage room provides a convenient solution for organization. Step outside onto the large deck and take in the serene views of the private backyard. The perfect spot for outdoor entertaining or simply enjoying the tranquility of your surroundings. In summary, this meticulously maintained and well-appointed property offers a lifestyle of comfort, elegance, and convenience. With its spacious interior, charming features, and versatile spaces, this home is ready to welcome its next fortunate owners into a world of refined living. Don't miss the opportunity to make this dream home yours!
Location
State GA
County Gwinnett
Rooms
Basement Bath Finished, Concrete, Daylight, Exterior Entry, Finished, Full
Interior
Interior Features Bookcases, Tray Ceiling(s), Vaulted Ceiling(s), High Ceilings, Double Vanity, Two Story Foyer, Pulldown Attic Stairs, Separate Shower, Walk-In Closet(s), Whirlpool Bath, In-Law Floorplan
Heating Natural Gas, Central
Cooling Electric, Ceiling Fan(s), Central Air
Flooring Hardwood, Carpet
Fireplaces Number 1
Exterior
Parking Features Attached, Garage Door Opener, Garage
Community Features Playground, Pool, Sidewalks, Street Lights, Tennis Court(s)
Utilities Available Underground Utilities, Cable Available, Electricity Available, High Speed Internet, Natural Gas Available, Phone Available, Water Available
Roof Type Composition
Building
Story Two
Sewer Septic Tank
Level or Stories Two
Construction Status Resale
Schools
Elementary Schools Duncan Creek
Middle Schools Frank N Osborne
High Schools Mill Creek
Others
Acceptable Financing 1031 Exchange, Cash, Conventional, FHA, VA Loan
Listing Terms 1031 Exchange, Cash, Conventional, FHA, VA Loan
Financing Other
Read Less Info
Want to know what your home might be worth? Contact us for a FREE valuation!

Our team is ready to help you sell your home for the highest possible price ASAP

© 2025 Georgia Multiple Listing Service. All Rights Reserved.
GET MORE INFORMATION
REALTOR®






