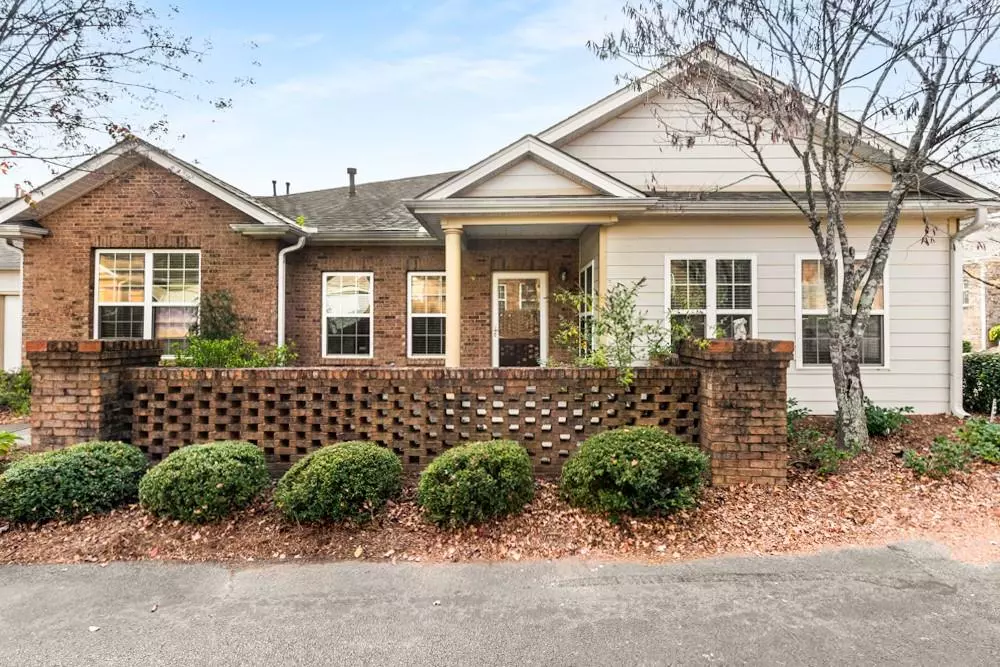$348,900
$348,900
For more information regarding the value of a property, please contact us for a free consultation.
3 Beds
2 Baths
1,698 SqFt
SOLD DATE : 01/11/2024
Key Details
Sold Price $348,900
Property Type Condo
Sub Type Condominium
Listing Status Sold
Purchase Type For Sale
Square Footage 1,698 sqft
Price per Sqft $205
Subdivision Villas At Park Place
MLS Listing ID 7299924
Sold Date 01/11/24
Style Townhouse
Bedrooms 3
Full Baths 2
Construction Status Resale
HOA Fees $350
HOA Y/N No
Originating Board First Multiple Listing Service
Year Built 2007
Annual Tax Amount $3,495
Tax Year 2022
Lot Size 435 Sqft
Acres 0.01
Property Description
Introducing your dream retirement home in Stone Mountain! This pristine 3-bedroom, 2-bathroom one-level townhome, located in an Active 55+ Adult Community, offers the ultimate blend of comfort and convenience. With hardwood floors throughout (excluding secondary bedrooms), fresh paint, and a charming garden patio, this home exudes timeless elegance. Enjoy hassle-free living with an attached two-car garage and relish community amenities like a pool and workout room. Nestled in a highly walkable neighborhood just 5 minutes from the iconic Stone Mountain Park, you'll have shopping, dining, the expressway, and entertainment at your fingertips.
Location
State GA
County Gwinnett
Lake Name None
Rooms
Bedroom Description Master on Main
Other Rooms None
Basement None
Main Level Bedrooms 3
Dining Room Separate Dining Room
Interior
Interior Features Entrance Foyer, High Ceilings 9 ft Main, Tray Ceiling(s)
Heating Forced Air, Natural Gas
Cooling Ceiling Fan(s), Central Air
Flooring Carpet, Hardwood
Fireplaces Type None
Window Features None
Appliance Dishwasher, Gas Range, Microwave, Refrigerator
Laundry Laundry Room, Mud Room
Exterior
Exterior Feature Courtyard
Parking Features Garage, Garage Faces Front
Garage Spaces 2.0
Fence None
Pool None
Community Features Fitness Center, Homeowners Assoc, Near Marta, Near Schools, Pool, Public Transportation
Utilities Available Cable Available, Electricity Available, Natural Gas Available, Phone Available, Sewer Available
Waterfront Description None
View Other
Roof Type Other
Street Surface Asphalt
Accessibility Accessible Entrance, Accessible Hallway(s)
Handicap Access Accessible Entrance, Accessible Hallway(s)
Porch Front Porch
Private Pool false
Building
Lot Description Level
Story One
Foundation Slab
Sewer Public Sewer
Water Public
Architectural Style Townhouse
Level or Stories One
Structure Type Brick 3 Sides,Wood Siding
New Construction No
Construction Status Resale
Schools
Elementary Schools Annistown
Middle Schools Shiloh
High Schools Shiloh
Others
HOA Fee Include Maintenance Structure,Maintenance Grounds
Senior Community yes
Restrictions true
Tax ID R6058 396
Ownership Condominium
Acceptable Financing 1031 Exchange, Cash, Conventional
Listing Terms 1031 Exchange, Cash, Conventional
Financing no
Special Listing Condition None
Read Less Info
Want to know what your home might be worth? Contact us for a FREE valuation!

Our team is ready to help you sell your home for the highest possible price ASAP

Bought with Pend Realty, LLC.
GET MORE INFORMATION

REALTOR®






