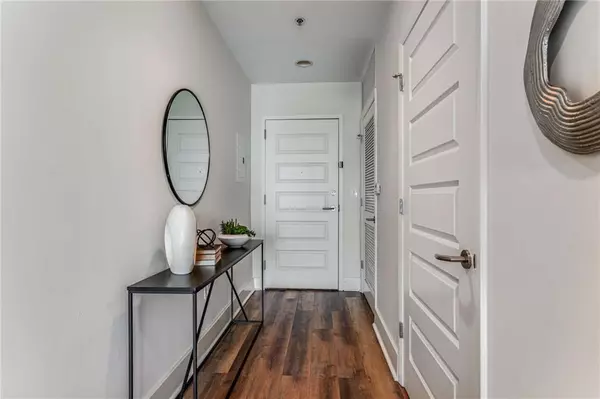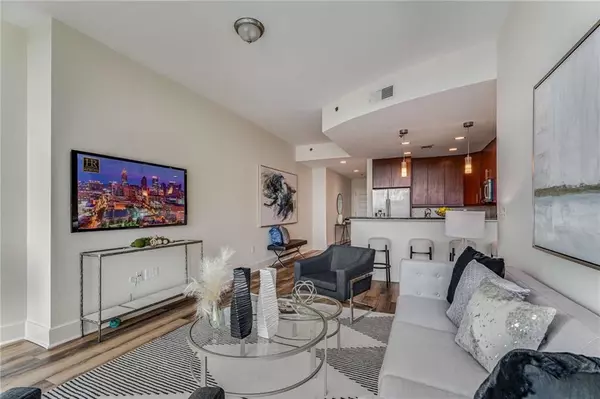$392,000
$414,500
5.4%For more information regarding the value of a property, please contact us for a free consultation.
1 Bed
1 Bath
867 SqFt
SOLD DATE : 01/26/2024
Key Details
Sold Price $392,000
Property Type Condo
Sub Type Condominium
Listing Status Sold
Purchase Type For Sale
Square Footage 867 sqft
Price per Sqft $452
Subdivision 1010 Midtown
MLS Listing ID 7312934
Sold Date 01/26/24
Style Contemporary/Modern
Bedrooms 1
Full Baths 1
Construction Status Resale
HOA Fees $518
HOA Y/N Yes
Originating Board First Multiple Listing Service
Year Built 2008
Annual Tax Amount $7,002
Tax Year 2023
Property Description
Freshly painted and staged. This desirous floor plan offers breathtaking views down Peachtree Street from its expansive balcony. One of the larger one bedroom Units that has a double vanity in the spacious bathroom, a large customized walk-in closet, abundant kitchen cabinets, larger W/D closet and a full balcony The kitchen has Bosh stainless steel appliances, granite countertops and a breakfast bar The floor-to-ceiling windows let abundant natural light into the unit creating a spacious living space. New hardwood floors, refrigerator, water heater, disposal and paint make this ready to move into and start to enjoy Life On The Curve. Not only does 1010 Midtown have the premier location within walking distance to Piedmont Park, MARTA, the Beltline, Arts Center, Colony Square, grocery stores, restaurants but has incomparable amenities. A resort-style heated, salt water pool, 24 hour concierge, fully equipped fitness center with Peloton bikes, newly renovated club room, sky park, grilling stations and on-site management make living at 1010 an easy, carefree lifestyle. Clubroom and gym are on the 4th floor. Pool, outdoor kitchen and skypark are being totally renovated and are on the 8th floor but closed.
Location
State GA
County Fulton
Lake Name None
Rooms
Bedroom Description Master on Main
Other Rooms None
Basement Driveway Access, Exterior Entry, Interior Entry, Partial
Main Level Bedrooms 1
Dining Room Great Room, Open Concept
Interior
Interior Features Double Vanity, High Ceilings 10 ft Main, High Speed Internet, Walk-In Closet(s)
Heating Central, Electric
Cooling Ceiling Fan(s), Central Air, Electric
Flooring Carpet, Hardwood
Fireplaces Type None
Window Features Double Pane Windows
Appliance Dishwasher, Disposal, Dryer, Electric Oven, Electric Range, Electric Water Heater, Microwave, Range Hood, Refrigerator, Self Cleaning Oven, Washer
Laundry In Hall, Laundry Closet
Exterior
Exterior Feature Balcony, Gas Grill, Lighting
Parking Features Assigned, Deeded, Garage, Garage Door Opener, Parking Lot
Garage Spaces 1.0
Fence None
Pool Gunite, Heated, Salt Water, Private
Community Features Catering Kitchen, Clubhouse, Concierge, Gated, Near Beltline, Near Marta, Park, Pool, Public Transportation
Utilities Available Cable Available, Electricity Available, Phone Available, Sewer Available, Water Available
Waterfront Description None
View City
Roof Type Composition
Street Surface Asphalt
Accessibility None
Handicap Access None
Porch Covered
Private Pool true
Building
Lot Description Corner Lot, Landscaped, Level
Story One
Foundation Block
Sewer Public Sewer
Water Public
Architectural Style Contemporary/Modern
Level or Stories One
Structure Type Other
New Construction No
Construction Status Resale
Schools
Elementary Schools Virginia-Highland
Middle Schools David T Howard
High Schools Midtown
Others
HOA Fee Include Cable TV,Door person,Maintenance Structure,Maintenance Grounds,Receptionist,Reserve Fund,Security
Senior Community no
Restrictions true
Tax ID 17 010600051851
Ownership Condominium
Acceptable Financing Cash, Conventional
Listing Terms Cash, Conventional
Financing no
Special Listing Condition None
Read Less Info
Want to know what your home might be worth? Contact us for a FREE valuation!

Our team is ready to help you sell your home for the highest possible price ASAP

Bought with HomeSmart
GET MORE INFORMATION
REALTOR®






