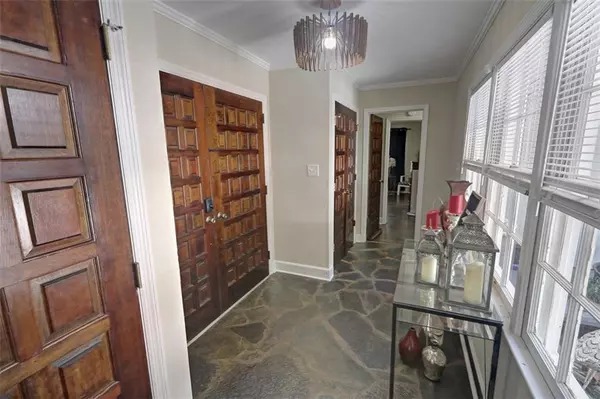$425,000
$419,900
1.2%For more information regarding the value of a property, please contact us for a free consultation.
4 Beds
2.5 Baths
2,500 SqFt
SOLD DATE : 01/26/2024
Key Details
Sold Price $425,000
Property Type Single Family Home
Sub Type Single Family Residence
Listing Status Sold
Purchase Type For Sale
Square Footage 2,500 sqft
Price per Sqft $170
Subdivision Westgate Park
MLS Listing ID 7306176
Sold Date 01/26/24
Style Ranch
Bedrooms 4
Full Baths 2
Half Baths 1
Construction Status Resale
HOA Y/N Yes
Originating Board First Multiple Listing Service
Year Built 1970
Annual Tax Amount $3,843
Tax Year 2022
Lot Size 1.070 Acres
Acres 1.07
Property Description
Beautifully renovated home on over an acre in the fantastic Westgate Park subdivision! Located at the end of a private cul-de-sac! Welcoming front porch! New metal roof! This 4 bedroom, 2.5 bathroom home offers plenty of space, beautiful updated finishes but with a lot of character including an atrium in the middle of the house!! Great Room plus a Family Room! The kitchen has new cabinets, granite counter tops, subway tile back splash, stainless steel appliances and luxury vinyl plank flooring that carries into the Great Room, Family Room and Dining Room. The bedrooms and bathrooms have beautiful refinished hardwood flooring, new fixtures/hardware, and so much more! Each bedroom has access to a private bathroom and there is a half bath on the main for guests! 2 Hot Water Heaters! The upstairs master has a great balcony overlooking the atrium courtyard. Enjoy your coffee in the private outdoor paradise! Private fenced back yard for kids or pets plus plenty of unfenced area to expand for outdoor living! 2 car attached carport w/ storage area. In the past 2 years, new waterlines have been installed and the crawlspace has been encapsulated and new LED lighting installed. Move right in to this Athens home!
Optional HOA ($250 a year) plus optional pool membership (an additional $250 a year). Neighborhood features a beautiful pond to enjoy.
Location
State GA
County Clarke
Lake Name None
Rooms
Bedroom Description Oversized Master,Sitting Room
Other Rooms None
Basement None
Main Level Bedrooms 2
Dining Room Seats 12+, Separate Dining Room
Interior
Interior Features Cathedral Ceiling(s), Double Vanity, Entrance Foyer, His and Hers Closets, Walk-In Closet(s)
Heating Central, Electric, Forced Air, Zoned
Cooling Ceiling Fan(s), Central Air, Zoned
Flooring Carpet, Ceramic Tile, Hardwood
Fireplaces Number 1
Fireplaces Type Family Room, Masonry
Window Features Skylight(s)
Appliance Dishwasher, Electric Range, Electric Water Heater, Range Hood, Self Cleaning Oven
Laundry Laundry Room, Main Level
Exterior
Exterior Feature Courtyard, Private Front Entry, Private Rear Entry, Private Yard
Parking Features Carport
Fence Back Yard, Chain Link
Pool None
Community Features Homeowners Assoc, Lake, Near Shopping
Utilities Available Cable Available, Electricity Available, Natural Gas Available, Phone Available, Sewer Available, Water Available
Waterfront Description None
View Trees/Woods
Roof Type Metal
Street Surface Asphalt
Accessibility None
Handicap Access None
Porch Front Porch, Patio
Private Pool false
Building
Lot Description Back Yard, Cul-De-Sac, Front Yard, Landscaped, Level, Wooded
Story One and One Half
Foundation Pillar/Post/Pier
Sewer Public Sewer
Water Public
Architectural Style Ranch
Level or Stories One and One Half
Structure Type Brick 4 Sides
New Construction No
Construction Status Resale
Schools
Elementary Schools Whitehead Road
Middle Schools Burney-Harris-Lyons
High Schools Clarke Central
Others
HOA Fee Include Maintenance Structure
Senior Community no
Restrictions false
Tax ID 054C 051
Special Listing Condition None
Read Less Info
Want to know what your home might be worth? Contact us for a FREE valuation!

Our team is ready to help you sell your home for the highest possible price ASAP

Bought with Non FMLS Member
GET MORE INFORMATION

REALTOR®






