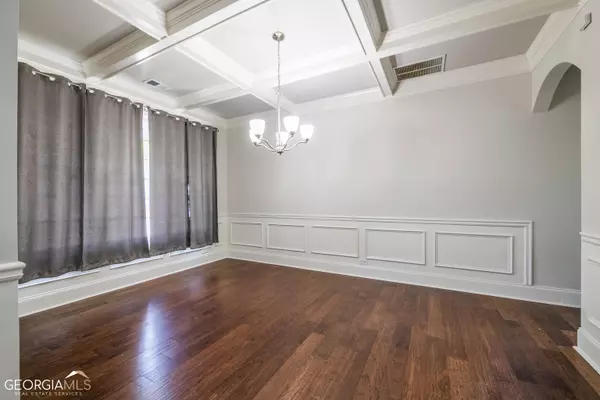$495,000
$482,880
2.5%For more information regarding the value of a property, please contact us for a free consultation.
5 Beds
3 Baths
3,782 SqFt
SOLD DATE : 02/06/2024
Key Details
Sold Price $495,000
Property Type Single Family Home
Sub Type Single Family Residence
Listing Status Sold
Purchase Type For Sale
Square Footage 3,782 sqft
Price per Sqft $130
Subdivision Tributary At New Manchester
MLS Listing ID 10175254
Sold Date 02/06/24
Style Brick Front,Traditional
Bedrooms 5
Full Baths 3
HOA Fees $230
HOA Y/N Yes
Originating Board Georgia MLS 2
Year Built 2018
Annual Tax Amount $6,057
Tax Year 2022
Lot Size 10,454 Sqft
Acres 0.24
Lot Dimensions 10454.4
Property Description
PRE-APPROVED SHORT SALE! FINAL PRICE REDUCTION. This property is the Savannah II floor plan on a full, unfinished basement with one of the larger lots in the subdivision on the lake. This floor plan is going for $540k+ with a basement in the same subdivision. The Tributary at New Manchester is the same subdivision as Tributary Village. Tributary Village is the newest phase. This 5 Bedroom, 3 Full Bathroom with a full unfinished basement. This home has a beautiful open kitchen with granite countertops, a walk-in pantry, and tons of natural sun light overlooking the privacy of the surrounding lake and nature trail! This home has a FULL, UNFINISHED BASEMENT that could easily add an additional THREE (3) FULL BEDROOMS, ONE (1) VERY LARGE BATHROOM & still have more than enough space to have an ADDITIONAL Theater/ Game/ Bar/ Play Area. The new buyer can add a privacy fence in the backyard if they would like more privacy. a ALL OFFERS MUST HAVE A Pre-Approval Letter or Proof of Funds. a NO SUBJECT-TO! a NO SELLER FINANCING! a No Creative Financing PERIOD! a ONLY Long-term rentals are permissible (12-month lease or longer). a Final Price Reduction SOLD AS-IS! a The monthly HOA fee covers Cable TV + Swim/ Tennis. The property is less than 5 minutes from the new LIONSGATE STUDIOS ATLANTA in Douglasville, GA.
Location
State GA
County Douglas
Rooms
Basement Bath/Stubbed, Full, Unfinished
Dining Room Separate Room
Interior
Interior Features Double Vanity, Separate Shower, Vaulted Ceiling(s), Walk-In Closet(s)
Heating Central, Forced Air, Zoned
Cooling Ceiling Fan(s), Central Air, Zoned
Flooring Carpet, Hardwood, Tile
Fireplaces Number 2
Fireplaces Type Factory Built, Master Bedroom
Fireplace Yes
Appliance Dishwasher, Disposal, Double Oven, Dryer, Microwave, Refrigerator, Tankless Water Heater, Washer
Laundry Common Area, Upper Level
Exterior
Exterior Feature Balcony
Parking Features Garage, Garage Door Opener, Kitchen Level
Garage Spaces 2.0
Community Features Clubhouse, Fitness Center, Lake, Playground, Pool, Sidewalks, Street Lights, Tennis Court(s)
Utilities Available Cable Available, Electricity Available, Natural Gas Available, Phone Available, Sewer Available, Water Available
Waterfront Description No Dock Or Boathouse
View Y/N Yes
View Lake
Roof Type Composition,Other
Total Parking Spaces 2
Garage Yes
Private Pool No
Building
Lot Description Other
Faces I-20 W/Tom Murphy Fwy to Riverside Pkwy. Take exit 46A from I-20 W/Tom Murphy Fwy. Follow Riverside Pkwy to Ashton Oak Road to Blackley Old Rd. Please Use GPS
Foundation Slab
Sewer Public Sewer
Water Public
Structure Type Brick,Other
New Construction No
Schools
Elementary Schools New Manchester
Middle Schools Factory Shoals
High Schools New Manchester
Others
HOA Fee Include Maintenance Structure,Swimming,Tennis
Tax ID 01550150261
Security Features Security System
Acceptable Financing Cash, Conventional, FHA, VA Loan
Listing Terms Cash, Conventional, FHA, VA Loan
Special Listing Condition Resale
Read Less Info
Want to know what your home might be worth? Contact us for a FREE valuation!

Our team is ready to help you sell your home for the highest possible price ASAP

© 2025 Georgia Multiple Listing Service. All Rights Reserved.
GET MORE INFORMATION
REALTOR®






