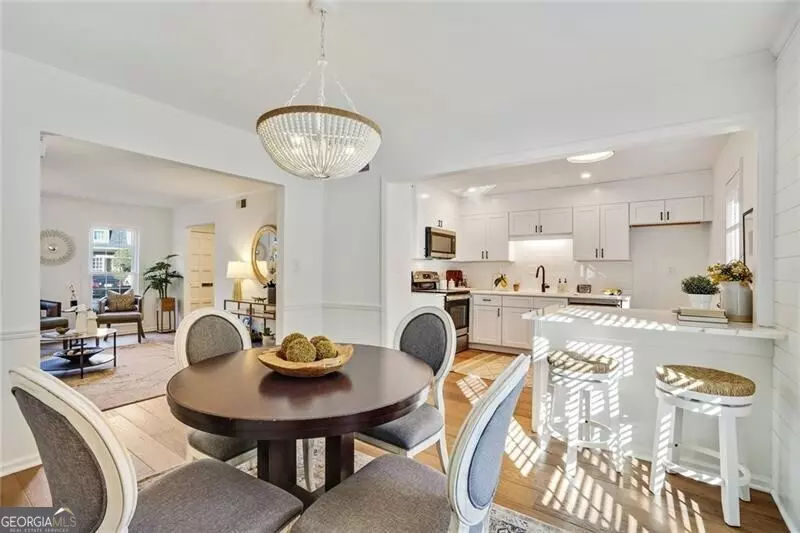Bought with Carina Levene • Keller Williams Rlty. Buckhead
$380,000
$389,900
2.5%For more information regarding the value of a property, please contact us for a free consultation.
2 Beds
2 Baths
1,320 SqFt
SOLD DATE : 02/06/2024
Key Details
Sold Price $380,000
Property Type Condo
Sub Type Condominium
Listing Status Sold
Purchase Type For Sale
Square Footage 1,320 sqft
Price per Sqft $287
Subdivision Westover Plantation
MLS Listing ID 10229051
Sold Date 02/06/24
Style Brick 4 Side,Traditional
Bedrooms 2
Full Baths 2
Construction Status Updated/Remodeled
HOA Y/N Yes
Year Built 1979
Annual Tax Amount $2,183
Tax Year 2023
Lot Size 1,306 Sqft
Property Description
Reduced & Improved with additional updates and New Windows! Newly Renovated Townhome in sought after, GATED Buckhead Community. OPEN CONCEPT FLOORPLAN with Wide plank, HARDWOOD FLOORS thru-out main level. Brand New kitchen with Breakfast Bar opens to Dining Area with New SHIPLAP ACCENT WALL. Renovated kitchen features NEW soft close, White cabinetry with Quartzite Counters, matte black hardware and faucet, subway tiled backsplash & Stainless-Steel Appliances. Laundry Room with Combo Washer/Dryer included. Updated Powder Room features hardwood floors, New Vanity, new toilet and a newly added SHIPLAP accent wall. Spacious Family Room with NEW WINDOWS and new modern window Trim opens to Dining Area. Decorative Stairway Runner leads to the second level. The primary Suite offers new carpet, wood blinds, new remote ceiling fan and His & Her closets. Newly renovated Primary bathroom with SUBWAY TILED SHOWER, new seamless glass shower door, new dual flush toilet, Carrara marble vanity and decorator fixtures. Guest Bedroom features NEW WINDOWS, new Carpet, new remote ceiling fan and UPDATED BATH subway tiled bath/tub, mosaic tiled marble floors, Carrara marble vanity, new dual flush toilet & fixtures. Private, FENCED PATIO off the kitchen leads to greenspace and offers plenty of room for OUTDOOR ENTERTAINING & Perfect for Pets!! WESTOVER PLANTATION is located in top ranked Brandon School ES district and features 6 acres of gated landscaped grounds, 3 tennis courts, 2 pools, playground, dog park, gym, car charging stations and much more. Prime location just mins to 75/85 and West Midtown. Just minutes from the Works, Publix, and restaurants. EZ commute to GA Tech! Condo fee includes: Water, Sewer/Trash, Roof, Landscaping, termite and pest control, Exterior Maintenance & Insurance. HOA is in the process of replacing all of the window Dormers with Hardi-plank siding and painting all of the community Doors, Shutters & Gutters. Assigned Parking located right in front of unit door! AGENT/OWNER
Location
State GA
County Fulton
Rooms
Basement None
Interior
Interior Features Pulldown Attic Stairs, Roommate Plan, Walk-In Closet(s)
Heating Electric, Forced Air
Cooling Ceiling Fan(s), Central Air, Electric
Flooring Carpet, Hardwood
Exterior
Parking Features Assigned
Garage Spaces 2.0
Fence Privacy, Wood
Community Features Clubhouse, Fitness Center, Gated, Playground, Pool, Sidewalks, Street Lights, Tennis Court(s), Walk To Shopping
Utilities Available Cable Available, Electricity Available, High Speed Internet, Sewer Available, Underground Utilities, Water Available
Roof Type Composition
Building
Story Two
Sewer Public Sewer
Level or Stories Two
Construction Status Updated/Remodeled
Schools
Elementary Schools Brandon Primary/Elementary
Middle Schools Sutton
High Schools North Atlanta
Others
Acceptable Financing Conventional
Listing Terms Conventional
Financing Other
Special Listing Condition Agent Owned
Read Less Info
Want to know what your home might be worth? Contact us for a FREE valuation!

Our team is ready to help you sell your home for the highest possible price ASAP

© 2025 Georgia Multiple Listing Service. All Rights Reserved.
GET MORE INFORMATION
REALTOR®






