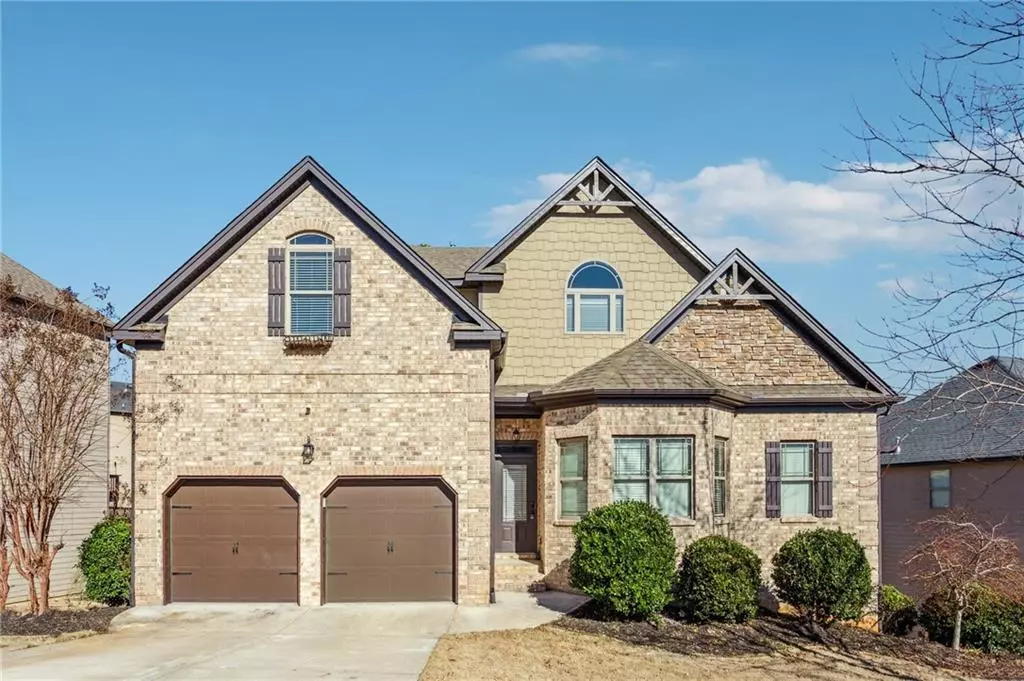$540,000
$540,000
For more information regarding the value of a property, please contact us for a free consultation.
4 Beds
3.5 Baths
2,890 SqFt
SOLD DATE : 02/06/2024
Key Details
Sold Price $540,000
Property Type Single Family Home
Sub Type Single Family Residence
Listing Status Sold
Purchase Type For Sale
Square Footage 2,890 sqft
Price per Sqft $186
Subdivision Grove/Hamilton Mill
MLS Listing ID 7317625
Sold Date 02/06/24
Style Traditional
Bedrooms 4
Full Baths 3
Half Baths 1
Construction Status Resale
HOA Fees $950
HOA Y/N Yes
Originating Board First Multiple Listing Service
Year Built 2013
Annual Tax Amount $1,744
Tax Year 2023
Lot Size 0.260 Acres
Acres 0.26
Property Description
Welcome to your dream home in the heart of Hamilton Mill! This stunning residence offers a perfect blend of elegance and comfort with its gorgeous open concept design. The main floor boasts a luxurious primary suite, complete with a spa-like bathroom and a spacious walk-in closet—a haven of relaxation and style. Enjoy seamless indoor-outdoor living with the expansive deck, featuring a delightful screened-in portion, perfect for unwinding or entertaining guests. The tall ceilings adorned with exquisite crown molding add a touch of grandeur to every room, creating an inviting atmosphere throughout. Upstairs, discover a well-appointed guest room with its own private bathroom, providing comfort and privacy for your visitors. Two additional bedrooms share a charming jack and jill bathroom, making this home ideal for families or those who love to host. The full basement, already stubbed out for a bathroom and framed, offers endless possibilities for customization and additional living space. Imagine the potential for a home gym, office, or a fantastic entertainment area. Step outside into the large backyard, an entertainer's paradise ready for gatherings and celebrations. The coveted neighborhood amenities, including a pool and tennis courts, provide a resort-like lifestyle right at your fingertips. This move-in-ready home is awaiting your personal touch and is sure to exceed your expectations. Don't miss the opportunity to make this Hamilton Mill gem your own—schedule a viewing today and start living the life you've always dreamed of!
Location
State GA
County Gwinnett
Lake Name None
Rooms
Bedroom Description Master on Main
Other Rooms None
Basement Bath/Stubbed, Exterior Entry, Full, Unfinished
Main Level Bedrooms 1
Dining Room Separate Dining Room
Interior
Interior Features Beamed Ceilings, Disappearing Attic Stairs, Entrance Foyer 2 Story, High Ceilings 9 ft Main, High Ceilings 9 ft Upper, Tray Ceiling(s)
Heating Central, Natural Gas
Cooling Central Air
Flooring Laminate
Fireplaces Number 1
Fireplaces Type Gas Log, Living Room, Masonry
Window Features Double Pane Windows,Insulated Windows
Appliance Dishwasher, Disposal, Double Oven, Gas Cooktop, Gas Water Heater, Microwave, Refrigerator, Self Cleaning Oven
Laundry Laundry Room, Main Level
Exterior
Exterior Feature Private Rear Entry, Private Yard, Rear Stairs
Parking Features Attached, Driveway, Garage, Garage Door Opener, Garage Faces Front, Kitchen Level
Garage Spaces 2.0
Fence Back Yard
Pool None
Community Features Clubhouse, Near Shopping, Near Trails/Greenway, Pickleball, Playground, Pool, Tennis Court(s)
Utilities Available Cable Available, Electricity Available, Natural Gas Available, Phone Available, Sewer Available, Underground Utilities, Water Available
Waterfront Description None
View Trees/Woods
Roof Type Composition,Shingle
Street Surface Asphalt
Accessibility None
Handicap Access None
Porch Covered, Deck, Patio, Rear Porch, Screened
Total Parking Spaces 2
Private Pool false
Building
Lot Description Back Yard, Front Yard, Landscaped
Story Two
Foundation Concrete Perimeter
Sewer Public Sewer
Water Public
Architectural Style Traditional
Level or Stories Two
Structure Type Brick Front,HardiPlank Type,Log
New Construction No
Construction Status Resale
Schools
Elementary Schools Fort Daniel
Middle Schools Osborne
High Schools Mill Creek
Others
Senior Community no
Restrictions false
Tax ID R3001C201
Acceptable Financing Cash, Conventional, FHA, VA Loan
Listing Terms Cash, Conventional, FHA, VA Loan
Special Listing Condition None
Read Less Info
Want to know what your home might be worth? Contact us for a FREE valuation!

Our team is ready to help you sell your home for the highest possible price ASAP

Bought with Virtual Properties Realty.com
GET MORE INFORMATION
REALTOR®






