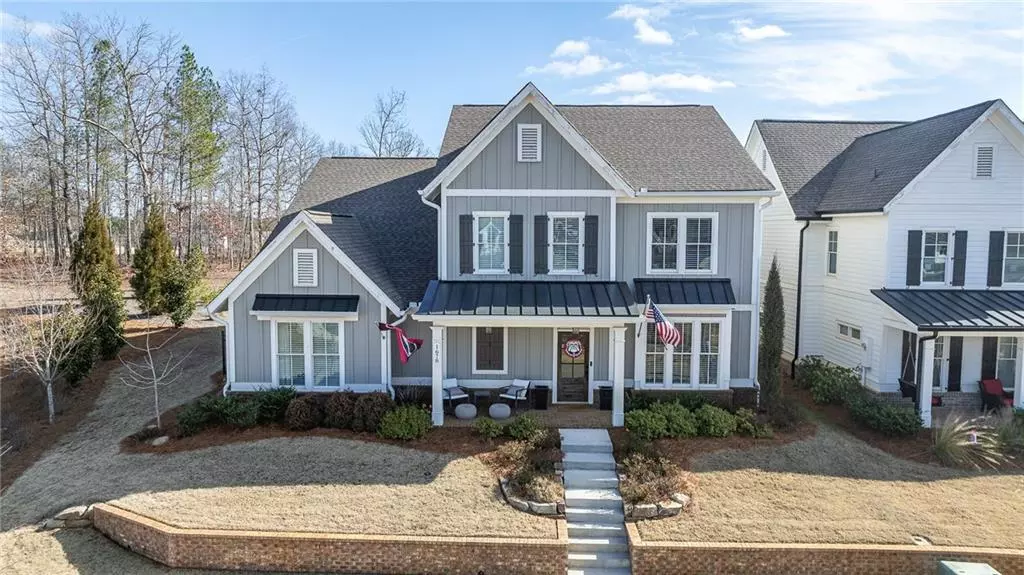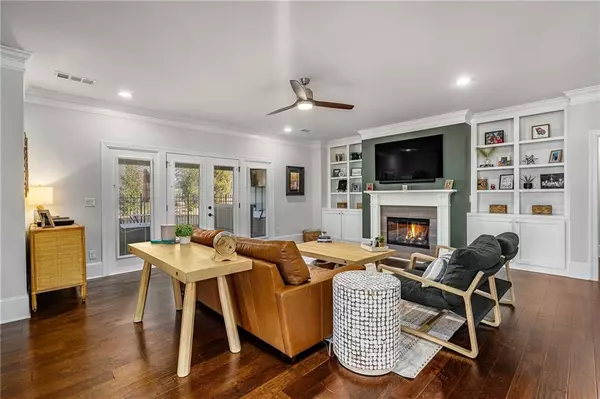$793,000
$799,000
0.8%For more information regarding the value of a property, please contact us for a free consultation.
3 Beds
3 Baths
2,911 SqFt
SOLD DATE : 01/30/2024
Key Details
Sold Price $793,000
Property Type Single Family Home
Sub Type Single Family Residence
Listing Status Sold
Purchase Type For Sale
Square Footage 2,911 sqft
Price per Sqft $272
Subdivision The Georgia Club
MLS Listing ID 7318365
Sold Date 01/30/24
Style Craftsman,Traditional
Bedrooms 3
Full Baths 3
Construction Status Resale
HOA Fees $2,787
HOA Y/N Yes
Originating Board First Multiple Listing Service
Year Built 2020
Annual Tax Amount $5,219
Tax Year 2023
Lot Size 7,013 Sqft
Acres 0.161
Property Description
Welcome home to Lakewood Village on the club side of The Georgia Club! This is truly one of the best lots in the community! Home overlooks the common area green space that will not allow for any future homesites, providing a unique source of privacy of which the other surrounding homes do not have. Enjoy the already-existing pickle ball & tennis courts just across the street from your front door! The "Sinclair" floor plan boasts three bedrooms and three baths, with owner's suite and bathroom located on the main, along with a secondary bedroom and full bath on the main floor. Upstairs you will find a bedroom , loft, and full bath providing the perfect area for a teen suite, in-law suite or home office. Fenced side yard & awesome outdoor living space with concrete flooring accommodate your patio furniture and outdoor TV. Patio extends beyond the covered area, providing a perfect area for your grill. Owner's suite is located away from main living area, allowing for complete privacy, and also provides access to covered outdoor patio. Oversized zero-entry shower in master bath is step-less w frameless glass enclosure and designer mirrors. Home has a recirculating pump, so the hot water heats up instantly! Separate water closet connects directly to the closet that leads into the oversized laundry room: a fabulous design that allows for seamless housekeeping duties! Separate dining room is open to living area and kitchen, complete with stone countertops, soft-close doors & drawers, and center island. Gorgeous backsplash surrounds kitchen, which boasts specialty lighting and all stainless steel appliances, including gas range & oven with unique vent hood & touchless kitchen sink. Kitchen leads into well-sized living room where you can enjoy the gas fireplace this winter with the flip of a wall switch! Built-ins & cabinets surround the fireplace to house all of your favorite display items and "tuck aways". Outside you will find an awesome outdoor living space with concrete flooring to accommodate your patio furniture, and outdoor TV. And the patio extends beyond the covered area, providing a perfect area for your grill. Opposite the owner's suite of the home is a secondary primary floor bedroom and bath. The garage can house 2.5 cars, perfect for storing the golf cart that you will cruise the community in! Custom-built drop zone is located just inside back entrance and next to laundry room, providing a perfect for the kids' book bags, shoes, and sports equipment. The Georgia Club offers a state of the art golf course, on-site dining, two pools, tennis courts, pickle ball and full fitness center as well as a swim team! You will love calling this community home!
Location
State GA
County Barrow
Lake Name None
Rooms
Bedroom Description In-Law Floorplan,Master on Main,Split Bedroom Plan
Other Rooms None
Basement None
Main Level Bedrooms 2
Dining Room Separate Dining Room
Interior
Interior Features Bookcases, Entrance Foyer, High Ceilings 9 ft Main, High Speed Internet, Walk-In Closet(s), Other
Heating Central, Electric
Cooling Ceiling Fan(s), Central Air, Electric
Flooring Carpet, Ceramic Tile, Hardwood
Fireplaces Number 1
Fireplaces Type Family Room, Gas Log
Window Features Insulated Windows,Storm Window(s)
Appliance Dishwasher, Disposal, Electric Oven, Electric Range, Electric Water Heater, Microwave, Refrigerator, Self Cleaning Oven, Other
Laundry In Hall, Laundry Room, Main Level
Exterior
Exterior Feature Other
Parking Features Attached, Garage, Kitchen Level
Garage Spaces 2.0
Fence Back Yard, Wrought Iron
Pool None
Community Features Clubhouse, Gated, Golf, Homeowners Assoc, Lake, Park, Pickleball, Pool, Restaurant, Sidewalks, Street Lights, Tennis Court(s)
Utilities Available Cable Available, Electricity Available, Natural Gas Available, Phone Available, Sewer Available, Water Available
Waterfront Description None
View Other
Roof Type Composition
Street Surface Asphalt,Concrete
Accessibility None
Handicap Access None
Porch Front Porch, Patio, Rear Porch, Side Porch
Private Pool false
Building
Lot Description Level
Story Two
Foundation Slab
Sewer Public Sewer
Water Public
Architectural Style Craftsman, Traditional
Level or Stories Two
Structure Type Concrete,HardiPlank Type,Stucco
New Construction No
Construction Status Resale
Schools
Elementary Schools Bethlehem - Barrow
Middle Schools Haymon-Morris
High Schools Apalachee
Others
HOA Fee Include Insurance,Maintenance Grounds,Reserve Fund,Security,Swim,Tennis,Trash
Senior Community no
Restrictions true
Tax ID XX121G 010
Financing no
Special Listing Condition None
Read Less Info
Want to know what your home might be worth? Contact us for a FREE valuation!

Our team is ready to help you sell your home for the highest possible price ASAP

Bought with Ansley Real Estate | Christie's International Real Estate
GET MORE INFORMATION
REALTOR®






