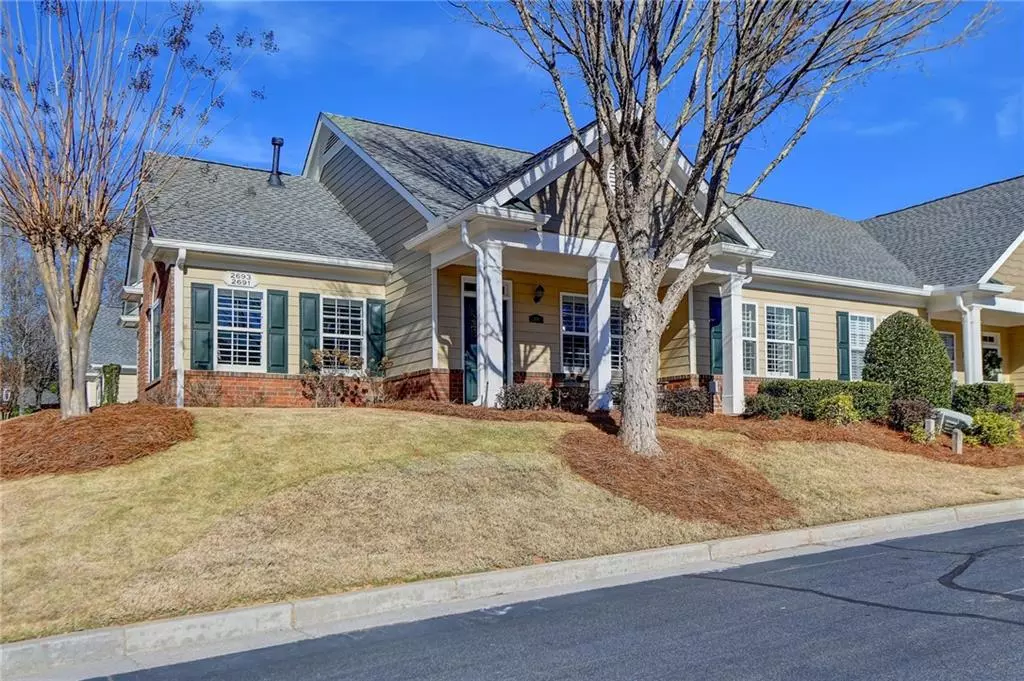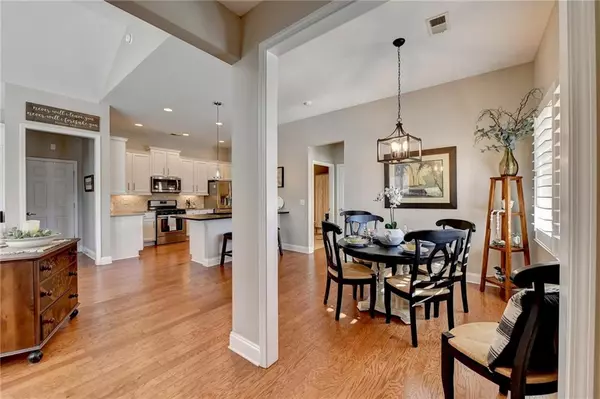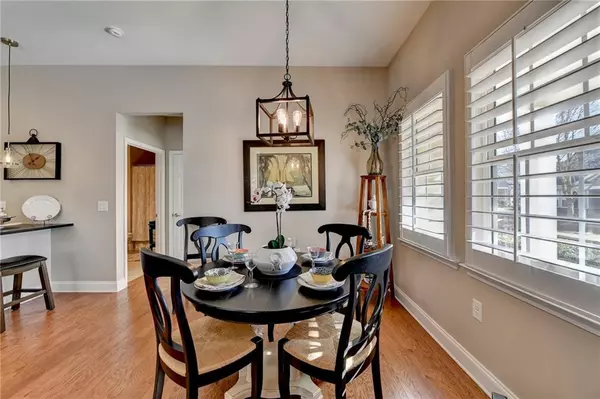$452,000
$450,000
0.4%For more information regarding the value of a property, please contact us for a free consultation.
2 Beds
2 Baths
1,987 SqFt
SOLD DATE : 02/12/2024
Key Details
Sold Price $452,000
Property Type Condo
Sub Type Condominium
Listing Status Sold
Purchase Type For Sale
Square Footage 1,987 sqft
Price per Sqft $227
Subdivision Orchards Of Habersham Grove
MLS Listing ID 7319034
Sold Date 02/12/24
Style Ranch
Bedrooms 2
Full Baths 2
Construction Status Resale
HOA Fees $375
HOA Y/N Yes
Originating Board First Multiple Listing Service
Year Built 2009
Annual Tax Amount $608
Tax Year 2023
Lot Size 1,995 Sqft
Acres 0.0458
Property Description
Welcome to The Orchards at Habersham Grove an exclusive 55+ active adult community, where luxury living meets comfort and convenience. Nestled in a serene neighborhood, this stunning home boasts several updates that redefine modern living.
Step inside this meticulously maintained residence to discover a seamless blend of sophistication and functionality. The spacious open floor plan creates an inviting atmosphere, perfect for entertaining or simply relaxing in style. The updated kitchen featuring granite countertops, stainless steel appliances, and ample cabinet space, making meal preparation a delight.
Natural light floods the living spaces, enhancing the warmth of the home. The cozy yet elegant living room offers a perfect spot for gatherings, while the adjoining dining area provides an ideal setting for enjoying meals with friends and family.
The primary bedroom suite is a tranquil retreat, showcasing a generously sized room, walk-in closet, and a beautifully updated ensuite bathroom. The additional bedroom offers versatility, whether used as guest room, a home office, or a hobby space.
Residents of this esteemed community relish an array of exclusive amenities tailored for active adults. Take advantage of the clubhouse, where social events and activities are hosted regularly and relax at the swimming pool. Embrace a lifestyle of leisure and relaxation while maintaining an active and engaged social life.
Conveniently located near shopping, dining, and entertainment options, this home offers easy access to everything you need. With its prime location and modern updates, this property in the 55+ active adult community presents an exceptional opportunity for those seeking a sophisticated and fulfilling lifestyle.
Don't miss the chance to experience the epitome of upscale living in this updated home within a welcoming and vibrant 55+ community. Schedule a showing today and envision the possibilities of luxury living tailored to your active lifestyle.
Location
State GA
County Forsyth
Lake Name None
Rooms
Bedroom Description Master on Main
Other Rooms None
Basement None
Main Level Bedrooms 2
Dining Room Open Concept
Interior
Interior Features Bookcases, High Ceilings 10 ft Main, Walk-In Closet(s)
Heating Central, Forced Air, Natural Gas
Cooling Ceiling Fan(s), Central Air, Electric
Flooring Hardwood
Fireplaces Number 1
Fireplaces Type Family Room, Gas Log, Gas Starter, Glass Doors
Window Features Double Pane Windows,Insulated Windows,Plantation Shutters
Appliance Dishwasher, Disposal, Gas Range, Gas Water Heater, Microwave
Laundry In Hall, Laundry Room, Main Level
Exterior
Exterior Feature Private Front Entry, Rain Gutters
Parking Features Attached, Driveway, Garage, Garage Door Opener, Garage Faces Side, Kitchen Level
Garage Spaces 2.0
Fence None
Pool None
Community Features Clubhouse, Homeowners Assoc, Pool
Utilities Available Cable Available, Electricity Available, Natural Gas Available, Phone Available, Sewer Available, Underground Utilities, Water Available
Waterfront Description None
View Other
Roof Type Composition
Street Surface Asphalt
Accessibility None
Handicap Access None
Porch Covered, Front Porch
Private Pool false
Building
Lot Description Corner Lot, Landscaped
Story One
Foundation Slab
Sewer Public Sewer
Water Public
Architectural Style Ranch
Level or Stories One
Structure Type Cement Siding,Concrete,HardiPlank Type
New Construction No
Construction Status Resale
Schools
Elementary Schools Mashburn
Middle Schools Otwell
High Schools Forsyth Central
Others
HOA Fee Include Maintenance Structure,Maintenance Grounds,Reserve Fund
Senior Community yes
Restrictions false
Tax ID 173 417
Ownership Condominium
Acceptable Financing Cash, Conventional, VA Loan
Listing Terms Cash, Conventional, VA Loan
Financing yes
Special Listing Condition None
Read Less Info
Want to know what your home might be worth? Contact us for a FREE valuation!

Our team is ready to help you sell your home for the highest possible price ASAP

Bought with Mark Spain Real Estate
GET MORE INFORMATION

REALTOR®






