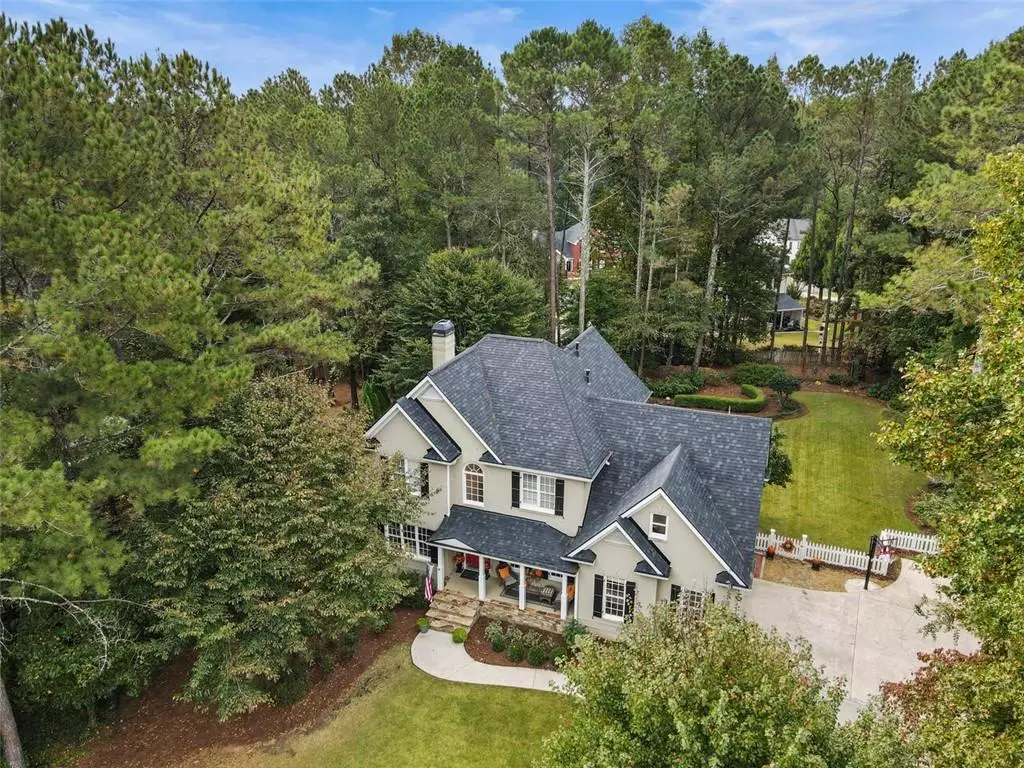$705,000
$750,000
6.0%For more information regarding the value of a property, please contact us for a free consultation.
4 Beds
2.5 Baths
3,047 SqFt
SOLD DATE : 02/08/2024
Key Details
Sold Price $705,000
Property Type Single Family Home
Sub Type Single Family Residence
Listing Status Sold
Purchase Type For Sale
Square Footage 3,047 sqft
Price per Sqft $231
Subdivision Hamptons Grant
MLS Listing ID 7286061
Sold Date 02/08/24
Style Traditional
Bedrooms 4
Full Baths 2
Half Baths 1
Construction Status Resale
HOA Fees $664
HOA Y/N Yes
Originating Board First Multiple Listing Service
Year Built 1995
Annual Tax Amount $4,075
Tax Year 2022
Lot Size 0.590 Acres
Acres 0.59
Property Description
Welcome to this stunning residence in the highly sought-after city of Alpharetta, GA. This 4 bedroom, 2-1/2 bathroom home has been beautifully updated and is located in the desirable swim/tennis community of Hamptons Grant. Step inside to a grand 2-story foyer with dining and office/flex space on either side. The main level features refinished hardwood floors that flow seamlessly throughout and freshly painted walls. The kitchen offers ample cabinet space, two pantries, a breakfast nook, and a breakfast bar that opens to the spacious living room. Upstairs, the primary suite welcomes you through French doors, a newly renovated bathroom with a double vanity, soaking tub, 2 large walk-in closets, and laundry space. The finished basement provides additional living space and plenty of storage. Enjoy the outdoors on the screened-in covered porch, which offers AN ADDITIONAL 900SF of entertainment space (NOT INCLUDED IN THE 3,047SF), complete with an outdoor kitchen and stone gas fireplace. The porch overlooks the beautiful fenced-in, flat backyard oasis with play space, a second stone fireplace, and a hot tub. Additionally, there is a separate workshop with a one-car garage, perfect for projects and lawn equipment to the left of the house. The exterior of the home features a charming combination of brick and stone, and a two-car garage is located on the main level. This home is zoned for top-rated schools, including Sawnee Elementary School, Hendricks Middle School, and West Forsyth High School. It is also conveniently located near shopping, grocery stores, and restaurants.
Location
State GA
County Forsyth
Lake Name None
Rooms
Bedroom Description Oversized Master
Other Rooms Garage(s), Outdoor Kitchen, Workshop
Basement Daylight, Exterior Entry, Finished, Interior Entry
Dining Room Separate Dining Room
Interior
Interior Features Crown Molding, Double Vanity, Entrance Foyer 2 Story, High Speed Internet, His and Hers Closets, Walk-In Closet(s)
Heating Forced Air, Natural Gas, Zoned
Cooling Ceiling Fan(s), Central Air, Zoned
Flooring Carpet, Ceramic Tile, Hardwood
Fireplaces Number 3
Fireplaces Type Family Room, Gas Log, Gas Starter, Living Room, Other Room, Outside
Window Features Double Pane Windows,Insulated Windows,Wood Frames
Appliance Dishwasher, Disposal, Dryer, Electric Cooktop, Microwave, Refrigerator, Washer
Laundry Laundry Room, Upper Level
Exterior
Exterior Feature Private Yard, Rain Gutters, Other
Parking Features Attached, Driveway, Garage
Garage Spaces 3.0
Fence Back Yard, Fenced, Wood
Pool None
Community Features Clubhouse, Homeowners Assoc, Playground, Pool, Sidewalks, Tennis Court(s)
Utilities Available Cable Available, Electricity Available, Natural Gas Available
Waterfront Description None
View Other
Roof Type Metal,Shingle
Street Surface Asphalt,Paved
Accessibility Accessible Entrance
Handicap Access Accessible Entrance
Porch Covered, Enclosed, Front Porch, Screened
Private Pool false
Building
Lot Description Back Yard, Front Yard, Landscaped, Level, Sprinklers In Front, Sprinklers In Rear
Story Two
Foundation Slab
Sewer Septic Tank
Water Public
Architectural Style Traditional
Level or Stories Two
Structure Type Brick 4 Sides,Stone,Other
New Construction No
Construction Status Resale
Schools
Elementary Schools Sawnee
Middle Schools Hendricks
High Schools West Forsyth
Others
HOA Fee Include Swim,Tennis
Senior Community no
Restrictions false
Tax ID 012 093
Special Listing Condition None
Read Less Info
Want to know what your home might be worth? Contact us for a FREE valuation!

Our team is ready to help you sell your home for the highest possible price ASAP

Bought with Coldwell Banker Realty
GET MORE INFORMATION

REALTOR®

