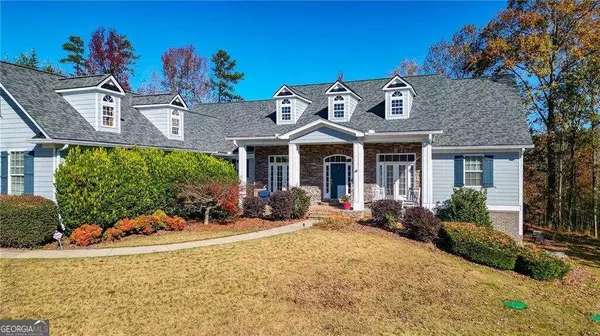Bought with Lezoena Claridy • HomeSmart
$895,000
$885,000
1.1%For more information regarding the value of a property, please contact us for a free consultation.
6 Beds
6.5 Baths
6,525 SqFt
SOLD DATE : 02/23/2024
Key Details
Sold Price $895,000
Property Type Single Family Home
Sub Type Single Family Residence
Listing Status Sold
Purchase Type For Sale
Square Footage 6,525 sqft
Price per Sqft $137
Subdivision Stone Ridge Manor
MLS Listing ID 10231180
Sold Date 02/23/24
Style Brick 3 Side,Cape Cod,Ranch
Bedrooms 6
Full Baths 6
Half Baths 1
Construction Status Resale
HOA Fees $300
HOA Y/N Yes
Year Built 2006
Annual Tax Amount $9,557
Tax Year 2022
Lot Size 0.850 Acres
Property Description
*Attention Buyers, a Lender incentive is offered-up to $3,000.00 toward closing costs or to buy down your rate..Call for details. This beautiful home is much, much larger than it appears! (tax records do not correctly reflect finished space). As you enter you will notice the recently refinished hardwood floors throughout, the 9 and 10 ft ceilings the open dining room, and vaulted living room ceiling, custom trim, crown molding and built in bookcases that frame the fireplace. The refurbished kitchen will be a great place to cook with family and friends while visiting in the cozy den and eat-in kitchen that flows out to the covered porch that overlooks the pool and spa. The Primary suite with sitting area and expansive bathroom with all new tile, new shower and soaking tub is a retreat to relax in. On the main floor there are 3 additional bedrooms all ensuite and a half bath near the butlers pantry. The main floor also has a laundry/mudroom . There is an upstairs perfect for an office or teen suite complete with its on bathroom as well and attic storage. The basement can be an entire second home or game room, exercise, office, workshop, additional bedroom with another full bathroom. there is also another family room and kitchen as well as a large media/movie room. The home as almost all new paint throughout and all new carpet throughout. The back yard is a dream with a covered porch that overlooks the inground pool and hot tub. This home is a dream, come enjoy!
Location
State GA
County Gwinnett
Rooms
Basement Bath Finished, Daylight, Exterior Entry, Finished, Full, Interior Entry
Main Level Bedrooms 4
Interior
Interior Features Bookcases, Double Vanity, High Ceilings, In-Law Floorplan, Master On Main Level, Rear Stairs, Tray Ceiling(s)
Heating Natural Gas, Zoned
Cooling Central Air
Flooring Carpet, Hardwood, Tile
Fireplaces Number 2
Fireplaces Type Family Room, Gas Log, Living Room
Exterior
Exterior Feature Other
Parking Features Attached, Garage, Garage Door Opener, Kitchen Level, Parking Pad, Side/Rear Entrance
Garage Spaces 5.0
Fence Back Yard, Fenced
Pool Heated, In Ground
Community Features Park, Sidewalks, Street Lights, Walk To Schools, Walk To Shopping
Utilities Available Cable Available, Electricity Available, High Speed Internet, Natural Gas Available, Phone Available, Sewer Available, Water Available
Waterfront Description No Dock Or Boathouse
Roof Type Composition
Building
Story Two
Sewer Public Sewer
Level or Stories Two
Structure Type Other
Construction Status Resale
Schools
Elementary Schools Duncan Creek
Middle Schools Frank N Osborne
High Schools Mill Creek
Others
Acceptable Financing Cash, Conventional, FHA, VA Loan
Listing Terms Cash, Conventional, FHA, VA Loan
Financing Conventional
Read Less Info
Want to know what your home might be worth? Contact us for a FREE valuation!

Our team is ready to help you sell your home for the highest possible price ASAP

© 2024 Georgia Multiple Listing Service. All Rights Reserved.
GET MORE INFORMATION
REALTOR®






