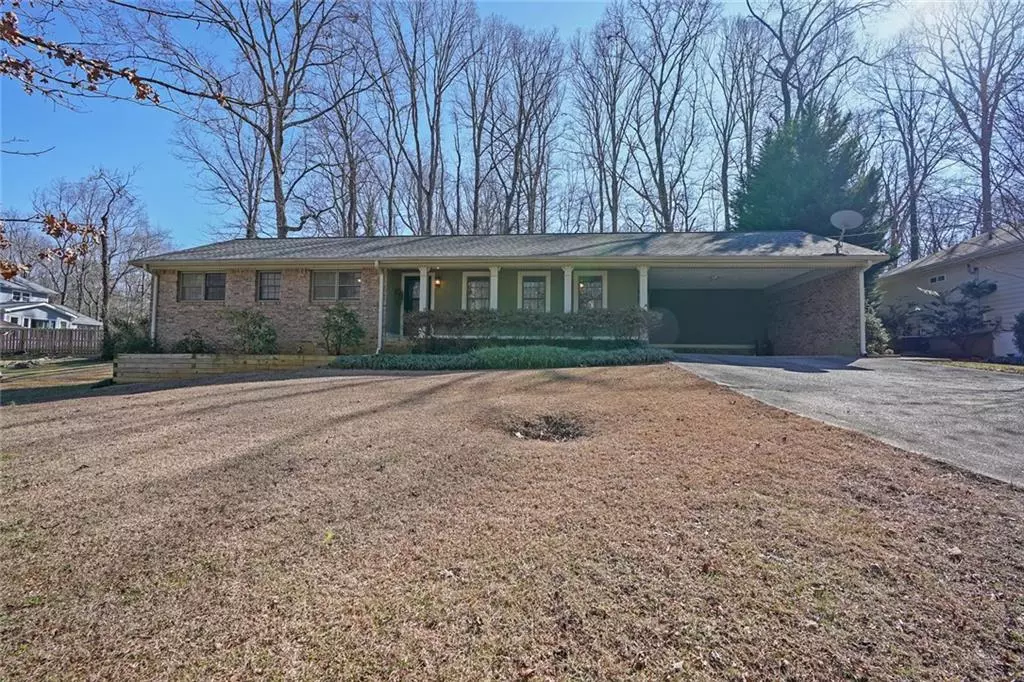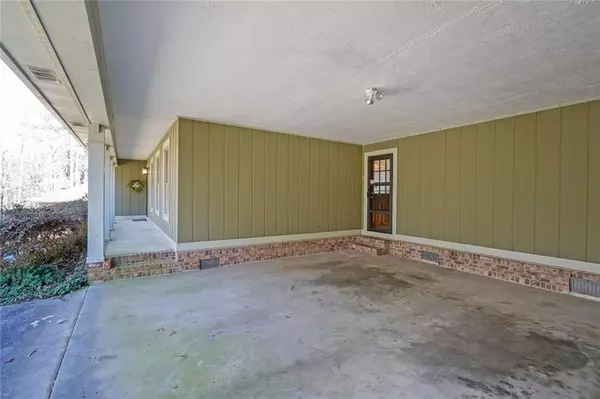$360,000
$350,000
2.9%For more information regarding the value of a property, please contact us for a free consultation.
3 Beds
2 Baths
1,542 SqFt
SOLD DATE : 02/28/2024
Key Details
Sold Price $360,000
Property Type Single Family Home
Sub Type Single Family Residence
Listing Status Sold
Purchase Type For Sale
Square Footage 1,542 sqft
Price per Sqft $233
Subdivision Mountainbrooke
MLS Listing ID 7335589
Sold Date 02/28/24
Style Ranch
Bedrooms 3
Full Baths 2
Construction Status Resale
HOA Y/N No
Originating Board First Multiple Listing Service
Year Built 1974
Annual Tax Amount $4,043
Tax Year 2023
Lot Size 0.460 Acres
Acres 0.46
Property Description
Hot New Parkview High School District listing!! This immaculate and completely renovated ranch home sits on a professionally landscaped lot in a quiet neighborhood. Almost everything is new! The kitchen is filled with natural lighting and features, new stainless steel appliances, quartz countertops, a glass cooktop range, a true vented range vent, a custom tiled backsplash, new softclose cabinets and drawers, new lighting, and more. The kitchen is open to the family room/den that features a whitewashed brick fireplace and custom built in cabinets. New Lifeproof Flooring throughout the main areas. Newer roof and water heater. Bathrooms have also been completely renovated. Enjoy the fenced back yard on a private, wooded lot. Convenient to Hwy 78, Stone Mountain Park, Snellville, shopping, restaurants and schools.
Location
State GA
County Gwinnett
Lake Name None
Rooms
Bedroom Description Master on Main
Other Rooms Outbuilding
Basement Crawl Space
Main Level Bedrooms 3
Dining Room None
Interior
Interior Features Bookcases, Crown Molding, Entrance Foyer, High Speed Internet
Heating Forced Air, Natural Gas
Cooling Ceiling Fan(s), Central Air
Flooring Carpet, Other
Fireplaces Number 1
Fireplaces Type Family Room
Window Features Storm Window(s)
Appliance Dishwasher, Electric Cooktop, Electric Range, Refrigerator, Self Cleaning Oven
Laundry Laundry Room, Main Level
Exterior
Exterior Feature Private Yard
Parking Features Carport, Driveway, Kitchen Level, Level Driveway
Fence Fenced
Pool None
Community Features None
Utilities Available Cable Available, Electricity Available, Natural Gas Available, Phone Available, Sewer Available, Water Available
Waterfront Description None
View Other
Roof Type Composition,Ridge Vents,Shingle
Street Surface Asphalt
Accessibility None
Handicap Access None
Porch Front Porch, Patio
Private Pool false
Building
Lot Description Back Yard, Front Yard, Landscaped, Level, Private
Story One
Foundation Block
Sewer Public Sewer
Water Public
Architectural Style Ranch
Level or Stories One
Structure Type Brick 4 Sides,Frame
New Construction No
Construction Status Resale
Schools
Elementary Schools Camp Creek
Middle Schools Trickum
High Schools Parkview
Others
Senior Community no
Restrictions false
Tax ID R6098 151
Ownership Fee Simple
Acceptable Financing Cash, Conventional, FHA, VA Loan
Listing Terms Cash, Conventional, FHA, VA Loan
Financing no
Special Listing Condition None
Read Less Info
Want to know what your home might be worth? Contact us for a FREE valuation!

Our team is ready to help you sell your home for the highest possible price ASAP

Bought with EXP Realty, LLC.
GET MORE INFORMATION
REALTOR®






