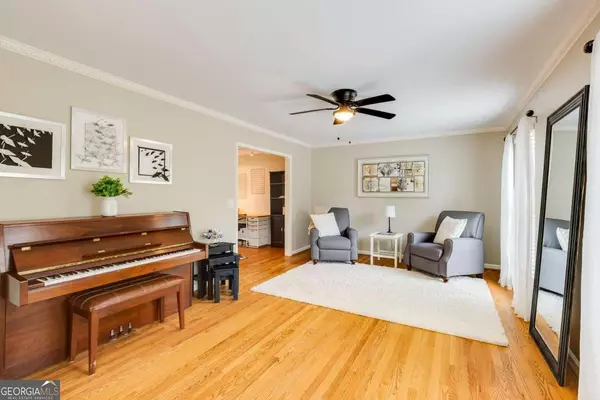Bought with Myers Beck • Bolst, Inc.
$892,500
$839,000
6.4%For more information regarding the value of a property, please contact us for a free consultation.
5 Beds
3.5 Baths
3,418 SqFt
SOLD DATE : 03/01/2024
Key Details
Sold Price $892,500
Property Type Single Family Home
Sub Type Single Family Residence
Listing Status Sold
Purchase Type For Sale
Square Footage 3,418 sqft
Price per Sqft $261
Subdivision North Wellington
MLS Listing ID 10250584
Sold Date 03/01/24
Style Brick 4 Side,Traditional
Bedrooms 5
Full Baths 3
Half Baths 1
Construction Status Resale
HOA Y/N No
Year Built 1976
Annual Tax Amount $6,392
Tax Year 2023
Lot Size 0.300 Acres
Property Description
Amazing opportunity in Vanderlyn ES! This home is in exceptional condition and offers generous living space, along with numerous upgrades and a prime location! The exterior has been freshly painted with new double front doors + a new driveway with added reinforcement. As you enter, you are greeted by a spacious foyer leading to the living and dining areas with beautiful hardwood flooring & all new double pane windows. The kitchen has been nicely upgraded and expanded, opening to a sizeable great room with a vaulted addition with floor to ceiling windows making this a perfect space for gatherings & entertaining! Enjoy the vaulted screen porch, open from the kitchen & great room, which leads to a large stone patio and yard. The luxurious owner's suite features a stunning two-tiered trey ceiling, a double-sided fireplace and an elegant new bath with his/her vanities, a soaking tub, a spacious shower, and heated floors! Upstairs are also 3 additional bedrooms, along with an updated bath, and ample space to add a third bath. The daylight basement offers a freshly painted entertainment room, a bar area, a bedroom/bathroom suite, and a workshop. Outside, the fenced backyard provides total privacy with a stack stone retaining wall, a level play area, and a shed, perfect for a chicken coop or workshop. Located on a quiet street & desirable community, you can walk to Dunwoody Village, schools & places of worship!
Location
State GA
County Dekalb
Rooms
Basement Bath Finished, Daylight, Finished, Full, Interior Entry
Interior
Interior Features Bookcases, Double Vanity, Tray Ceiling(s), Vaulted Ceiling(s), Walk-In Closet(s)
Heating Central, Natural Gas
Cooling Ceiling Fan(s), Central Air
Flooring Carpet, Hardwood
Fireplaces Number 2
Fireplaces Type Factory Built, Gas Starter, Master Bedroom
Exterior
Exterior Feature Other
Parking Features Attached, Garage, Kitchen Level
Fence Back Yard
Community Features Street Lights, Walk To Schools, Walk To Shopping
Utilities Available Cable Available, Electricity Available, High Speed Internet, Natural Gas Available, Phone Available, Sewer Available, Water Available
Waterfront Description No Dock Or Boathouse
Roof Type Composition
Building
Story Two
Sewer Public Sewer
Level or Stories Two
Structure Type Other
Construction Status Resale
Schools
Elementary Schools Vanderlyn
Middle Schools Peachtree
High Schools Dunwoody
Others
Acceptable Financing Cash, Conventional
Listing Terms Cash, Conventional
Financing Conventional
Read Less Info
Want to know what your home might be worth? Contact us for a FREE valuation!

Our team is ready to help you sell your home for the highest possible price ASAP

© 2024 Georgia Multiple Listing Service. All Rights Reserved.
GET MORE INFORMATION
REALTOR®






