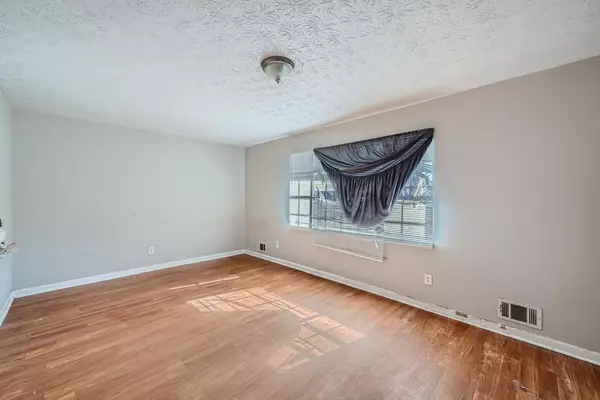$233,000
$229,000
1.7%For more information regarding the value of a property, please contact us for a free consultation.
10 Beds
4 Baths
2,487 SqFt
SOLD DATE : 03/05/2024
Key Details
Sold Price $233,000
Property Type Single Family Home
Sub Type Single Family Residence
Listing Status Sold
Purchase Type For Sale
Square Footage 2,487 sqft
Price per Sqft $93
Subdivision Dover Meadows
MLS Listing ID 7339497
Sold Date 03/05/24
Style Traditional
Bedrooms 10
Full Baths 4
Construction Status Resale
HOA Y/N No
Originating Board First Multiple Listing Service
Year Built 1974
Annual Tax Amount $2,185
Tax Year 2023
Lot Size 0.359 Acres
Acres 0.359
Property Description
This home is ideal for the savvy house-hacker, CoLiving/PadSplit investor, or owner-occupant looking for the versatility of a flexible floor plan with 10 rooms. This rental grade home is in need of some minor cosmetic repairs (drywall, door repair, flooring), but once that's done this home generates $6000+ per month in rent as a PadSplit for a buy-and-hold investor. This home's distinctive layout offers a plethora of choices. In need of multiple work-from-home spaces? How about a dedicated gym, a media room, or extra rooms for guests? This property has got you covered. Alternatively, for the savvy owner-occupant, move in and let your roommates pay your mortgage and start building wealth from day one. OFFER REQUIREMENTS: Property sold as-is, do all due diligence before submitting an offer, $7,500 EM, the closing attorney must be the Fryer Law Firm
Location
State GA
County Clayton
Lake Name None
Rooms
Bedroom Description Roommate Floor Plan
Other Rooms None
Basement Finished, Finished Bath
Main Level Bedrooms 2
Dining Room None
Interior
Interior Features Other
Heating Central
Cooling Central Air
Flooring Ceramic Tile, Laminate
Fireplaces Type None
Window Features None
Appliance Electric Range, Refrigerator
Laundry In Basement
Exterior
Exterior Feature Rain Gutters
Parking Features None
Fence None
Pool None
Community Features None
Utilities Available Electricity Available, Sewer Available, Water Available
Waterfront Description None
View Other
Roof Type Composition,Shingle
Street Surface Asphalt
Accessibility None
Handicap Access None
Porch Patio
Total Parking Spaces 2
Private Pool false
Building
Lot Description Back Yard, Front Yard
Story Multi/Split
Foundation Brick/Mortar
Sewer Public Sewer
Water Public
Architectural Style Traditional
Level or Stories Multi/Split
Structure Type Brick 4 Sides,Vinyl Siding
New Construction No
Construction Status Resale
Schools
Elementary Schools Church Street
Middle Schools Riverdale
High Schools Riverdale
Others
Senior Community no
Restrictions false
Tax ID 13182C A010
Ownership Fee Simple
Acceptable Financing Cash, Conventional
Listing Terms Cash, Conventional
Financing no
Special Listing Condition None
Read Less Info
Want to know what your home might be worth? Contact us for a FREE valuation!

Our team is ready to help you sell your home for the highest possible price ASAP

Bought with Southern Classic Realtors
GET MORE INFORMATION

REALTOR®






