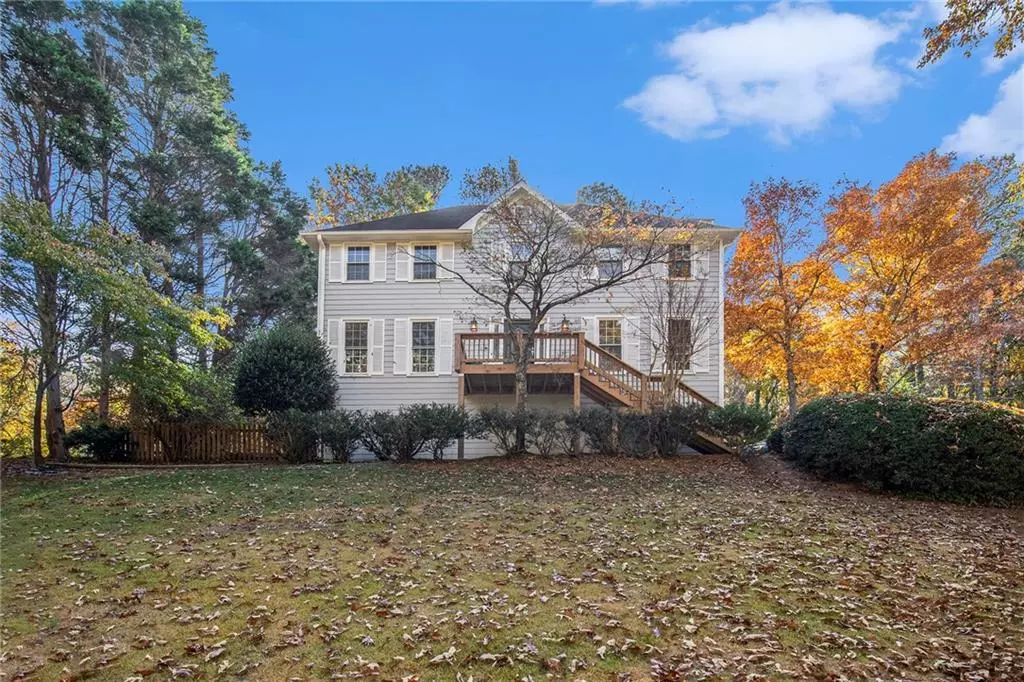$355,000
$365,200
2.8%For more information regarding the value of a property, please contact us for a free consultation.
3 Beds
2.5 Baths
2,304 SqFt
SOLD DATE : 03/07/2024
Key Details
Sold Price $355,000
Property Type Single Family Home
Sub Type Single Family Residence
Listing Status Sold
Purchase Type For Sale
Square Footage 2,304 sqft
Price per Sqft $154
Subdivision Crabapple Falls
MLS Listing ID 7297228
Sold Date 03/07/24
Style Traditional
Bedrooms 3
Full Baths 2
Half Baths 1
Construction Status Resale
HOA Y/N No
Originating Board First Multiple Listing Service
Year Built 1987
Annual Tax Amount $3,128
Tax Year 2022
Lot Size 0.780 Acres
Acres 0.78
Property Description
Welcome home to this MOVE IN READY gem in Woodstock! This home has an open floor plan and beautiful hardwood floors. The kitchen features dark-stained cabinets and stainless steel appliances. Out back you will find a lovely screened-in porch perfect for relaxing, entertaining, or growing plants galore! The backyard is fenced and perfect for children and pets alike! Upstairs the bedrooms are oversized and the carpet is in great condition. The master bedroom is spacious with a walk-in closet, and the master bathroom has a double vanity. Downstairs there is a partially finished bonus room that offers extra storage space. There is a 2 car garage on the side with automatic garage doors. This rare gem is located in the exclusive Woodstock area where tranquility and luxury meet, only moments away from acclaimed schools, fine dining, shopping, and entertainment. Don't miss this opportunity to own a piece of paradise in the Woodstock area. The front door will be completely replaced prior to closing, sellers are waiting for contractors to get out.
Location
State GA
County Cherokee
Lake Name None
Rooms
Bedroom Description Oversized Master
Other Rooms None
Basement Finished, Partial
Dining Room Separate Dining Room
Interior
Interior Features High Ceilings 9 ft Main, High Speed Internet, Walk-In Closet(s)
Heating Forced Air, Natural Gas
Cooling Ceiling Fan(s), Central Air
Flooring Carpet, Ceramic Tile, Hardwood
Fireplaces Number 1
Fireplaces Type Gas Log, Gas Starter, Living Room
Window Features None
Appliance Dishwasher, Disposal, Dryer, Gas Oven, Gas Range, Gas Water Heater, Refrigerator, Self Cleaning Oven, Washer
Laundry In Hall, Upper Level
Exterior
Exterior Feature Awning(s), Garden, Private Yard, Rear Stairs, Storage
Parking Features Attached, Garage, Garage Faces Side
Garage Spaces 2.0
Fence Back Yard, Wood
Pool None
Community Features Pool, Sidewalks
Utilities Available Cable Available, Electricity Available, Natural Gas Available, Phone Available, Sewer Available, Water Available
Waterfront Description None
View Other
Roof Type Composition,Shingle
Street Surface Other
Accessibility None
Handicap Access None
Porch Enclosed, Rear Porch, Screened
Private Pool false
Building
Lot Description Back Yard, Landscaped, Private, Wooded
Story Two
Foundation Brick/Mortar
Sewer Septic Tank
Water Public
Architectural Style Traditional
Level or Stories Two
Structure Type Aluminum Siding,Vinyl Siding
New Construction No
Construction Status Resale
Schools
Elementary Schools Mountain Road
Middle Schools Dean Rusk
High Schools Sequoyah
Others
Senior Community no
Restrictions false
Tax ID 02N04C 093
Special Listing Condition None
Read Less Info
Want to know what your home might be worth? Contact us for a FREE valuation!

Our team is ready to help you sell your home for the highest possible price ASAP

Bought with Berkshire Hathaway HomeServices Georgia Properties
GET MORE INFORMATION

REALTOR®






