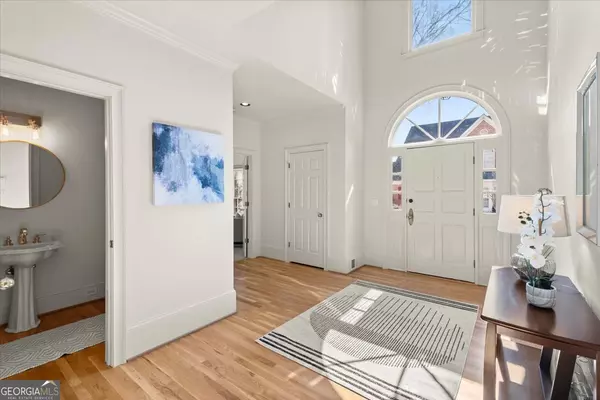Bought with Shanna Bradley • Ansley RE|Christie's Int'l RE
$775,000
$749,900
3.3%For more information regarding the value of a property, please contact us for a free consultation.
3 Beds
3.5 Baths
3,250 SqFt
SOLD DATE : 03/11/2024
Key Details
Sold Price $775,000
Property Type Single Family Home
Sub Type Single Family Residence
Listing Status Sold
Purchase Type For Sale
Square Footage 3,250 sqft
Price per Sqft $238
Subdivision Grosvenor
MLS Listing ID 10252377
Sold Date 03/11/24
Style Brick 3 Side,Cluster,Traditional
Bedrooms 3
Full Baths 3
Half Baths 1
Construction Status Resale
HOA Fees $450
HOA Y/N Yes
Year Built 1989
Annual Tax Amount $4,974
Tax Year 2023
Lot Size 5,619 Sqft
Property Description
This spacious home - with OVER $13,000 IN UPDATES just completed in December & January - is perfectly situated in desirable Sandy Springs. You'll love the convenience of being minutes away from all that Sandy Springs has to offer including retail shops, top-rated restaurants, Sandy Springs City Center, the Performing Arts Center and more. And you can't beat the easy access to I-285 and 400. You have the option of finishing out the framed room on the upstairs level, which offers the perfect opportunity to add a 4th bedroom or bonus room. The size of this home will surprise you! Unlock the potential of over 2,200 SF of the unfinished terrace level awaiting your creative touch to transform it into the basement of your dreams! The daylight basement with an exterior entry is already framed and includes an additional bathroom just waiting for you to bring it to life. This spacious home boasts an oversized primary suite on the main floor, complete with a sitting room/office space for your convenience. The secondary bedrooms are equally impressive, each featuring their own en suite bathrooms. The dining room and living room are both incredibly spacious, with soaring ceilings and an abundance of natural light. These rooms are perfect for hosting and entertaining guests. The interior boasts fresh paint throughout creating a bright and inviting atmosphere. The main floor features newly refinished hardwood floors while the basement has new epoxy coated flooring. Other recent updates include a brand new hot water heater and new deck railings on your large private back deck retreat. Don't miss out on this incredible opportunity to own a home in a prime location within a short drive of North Buckhead, Perimeter Mall, Chastain Park, Truist Ball Park, and the River Park featuring top rated schools including Heards Ferry Elementary and Ridgeview Charter Middle. Schedule your showing today and make this house your dream home!
Location
State GA
County Fulton
Rooms
Basement Bath/Stubbed, Daylight, Exterior Entry, Full, Interior Entry, Unfinished
Main Level Bedrooms 1
Interior
Interior Features Bookcases, Double Vanity, Master On Main Level, Tray Ceiling(s), Vaulted Ceiling(s), Walk-In Closet(s)
Heating Forced Air
Cooling Ceiling Fan(s), Central Air
Flooring Carpet, Hardwood
Fireplaces Number 1
Fireplaces Type Gas Log
Exterior
Parking Features Garage, Kitchen Level
Community Features Street Lights, Walk To Schools, Walk To Shopping
Utilities Available Cable Available, Electricity Available, Natural Gas Available, Phone Available, Sewer Available, Underground Utilities, Water Available
Waterfront Description No Dock Or Boathouse
Roof Type Composition
Building
Story Three Or More
Foundation Block
Sewer Public Sewer
Level or Stories Three Or More
Construction Status Resale
Schools
Elementary Schools Heards Ferry
Middle Schools Ridgeview
High Schools Riverwood
Others
Acceptable Financing Cash, Conventional
Listing Terms Cash, Conventional
Financing Cash
Read Less Info
Want to know what your home might be worth? Contact us for a FREE valuation!

Our team is ready to help you sell your home for the highest possible price ASAP

© 2024 Georgia Multiple Listing Service. All Rights Reserved.
GET MORE INFORMATION

REALTOR®






