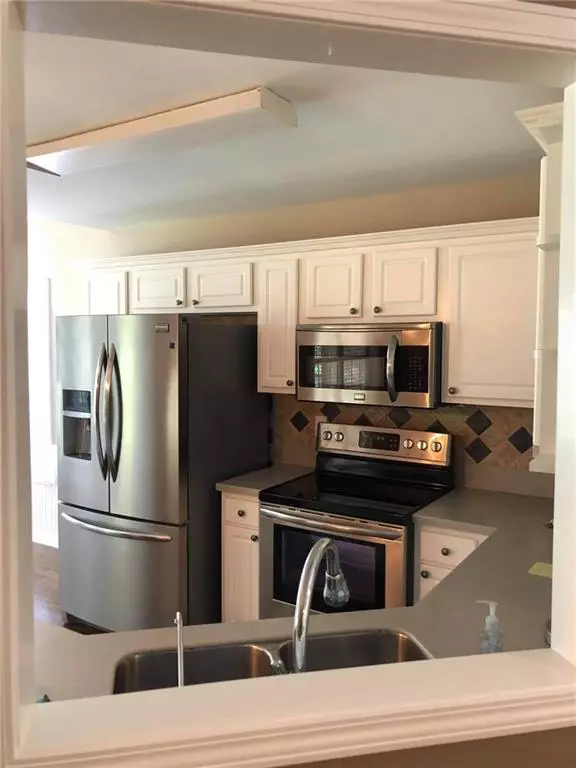$420,000
$399,999
5.0%For more information regarding the value of a property, please contact us for a free consultation.
3 Beds
2.5 Baths
2,653 SqFt
SOLD DATE : 03/08/2024
Key Details
Sold Price $420,000
Property Type Single Family Home
Sub Type Single Family Residence
Listing Status Sold
Purchase Type For Sale
Square Footage 2,653 sqft
Price per Sqft $158
Subdivision Walnut Cove
MLS Listing ID 7323818
Sold Date 03/08/24
Style Cottage
Bedrooms 3
Full Baths 2
Half Baths 1
Construction Status Resale
HOA Y/N No
Originating Board First Multiple Listing Service
Year Built 1998
Annual Tax Amount $2,378
Tax Year 2023
Lot Size 0.620 Acres
Acres 0.62
Property Description
Beautiful cottage style home VERY near Lake Lanier featuring a covered wraparound porch, attached drive under 2-car garage with epoxy flooring, and hardwood flooring throughout the common areas with carpet in the bedrooms. The beautiful main bedroom is on the main floor and includes ensuite bath, and access to the front porch. The family room offers cozy fireside seating and plenty of natural light. The open concept dining area leads into a great kitchen with breakfast seating and a keeping room. The kitchen also offers white cabinets, stainless appliances, and a view of the cozy family room and keeping room/breakfast area leading out to the screened porch. The upper level offers two bedrooms with vaulted ceilings, hallway built-in reading nook, and a full bath. The finished area of the basement has a main area along with tons of storage. The screened porch is perfect for staying covered from the elements and taking in some fresh air. The fenced backyard has a great shed with a loft and electricity, perfect for a workshop, relaxing chill spot, or a quiet office space. **New Roof in 2023** Convenient to GA-400 & Outlets. Stock photos, professional photos coming soon!
Location
State GA
County Dawson
Lake Name None
Rooms
Bedroom Description Master on Main
Other Rooms Shed(s), Workshop
Basement Finished, Partial, Unfinished, Walk-Out Access
Main Level Bedrooms 1
Dining Room Open Concept
Interior
Interior Features Bookcases, Vaulted Ceiling(s)
Heating Central
Cooling Central Air
Flooring Carpet, Hardwood, Sustainable, Vinyl
Fireplaces Number 1
Fireplaces Type Factory Built, Family Room
Window Features Insulated Windows
Appliance Dishwasher, Electric Range, Microwave
Laundry In Bathroom, Main Level
Exterior
Exterior Feature Storage, Other
Parking Features Garage, Garage Door Opener, Garage Faces Side
Garage Spaces 2.0
Fence Fenced, Wood
Pool None
Community Features Lake, Near Schools, Near Shopping, Restaurant, Other
Utilities Available Cable Available, Electricity Available, Water Available
Waterfront Description None
View Rural, Trees/Woods
Roof Type Composition
Street Surface Asphalt
Accessibility None
Handicap Access None
Porch Deck, Front Porch, Rear Porch, Screened
Private Pool false
Building
Lot Description Back Yard, Front Yard, Landscaped, Sloped, Wooded
Story Two
Foundation Slab
Sewer Septic Tank
Water Public
Architectural Style Cottage
Level or Stories Two
Structure Type Vinyl Siding
New Construction No
Construction Status Resale
Schools
Elementary Schools Kilough
Middle Schools Dawson County
High Schools Dawson County
Others
Senior Community no
Restrictions false
Tax ID L12 001 002
Special Listing Condition None
Read Less Info
Want to know what your home might be worth? Contact us for a FREE valuation!

Our team is ready to help you sell your home for the highest possible price ASAP

Bought with HomeSmart
GET MORE INFORMATION
REALTOR®






