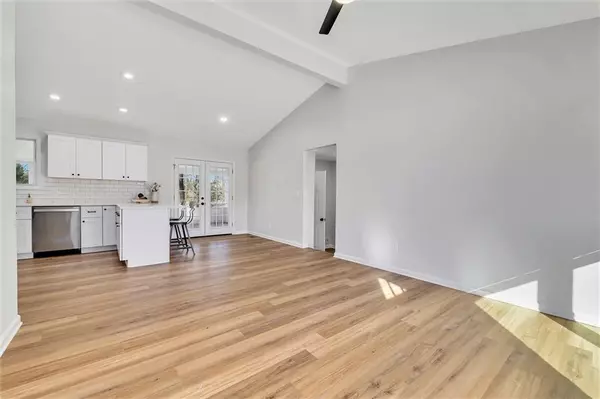$339,500
$339,500
For more information regarding the value of a property, please contact us for a free consultation.
3 Beds
2 Baths
1,125 SqFt
SOLD DATE : 03/07/2024
Key Details
Sold Price $339,500
Property Type Single Family Home
Sub Type Single Family Residence
Listing Status Sold
Purchase Type For Sale
Square Footage 1,125 sqft
Price per Sqft $301
Subdivision Kennesaw Woodland Acres
MLS Listing ID 7327823
Sold Date 03/07/24
Style Ranch,Traditional
Bedrooms 3
Full Baths 2
Construction Status Resale
HOA Y/N No
Originating Board First Multiple Listing Service
Year Built 1953
Annual Tax Amount $2,786
Tax Year 2022
Lot Size 7,122 Sqft
Acres 0.1635
Property Description
Charm meets convenience in this newly renovated home located just 1 mile from downtown Kennesaw. Step into a world of warmth with a spacious feel that includes a Great Room, Kitchen/Dining area with so much natural light and new double French doors that lead to the back enclosed deck, perfect for entertaining and creating memories. The kitchen is a chef or cook’s dream with a brand new complete GE stainless steel appliance package including a gas stove. This grand kitchen boasts lots of storage space with beautifully crafted white soft-close cabinets and makes a statement with stunning quartz countertops that flow in a continuing L-shape for extra space serving and sitting. Get ready to retreat to your stunning master ensuite with vaulted ceilings, double walk-in closets, and a view right into the luxurious master bath that includes double vanities and a spectacular subway tile walk-in shower. The 2 nice-size guest bedrooms have good closet space. The second full bathroom is a tub/shower combo that is an absolute makeover gem including a new vanity with lighted mirror. Everyone needs a laundry/mud room with enough space for storage and this house has it! Enjoy beautiful LVP floors throughout the house, new vinyl windows, new lighting, new gas water heater, new interior and exterior doors, new complete electrical work including breaker panel, new plumbing, new interior and exterior paint, and central heating and air for comfort year-round. To top it off, the backyard has a huge 2-door storage shed. This complete professional renovation will go fast and is move-in ready!
Location
State GA
County Cobb
Lake Name None
Rooms
Bedroom Description Master on Main,Split Bedroom Plan
Other Rooms Shed(s)
Basement Crawl Space
Main Level Bedrooms 3
Dining Room Great Room, Open Concept
Interior
Interior Features His and Hers Closets, Vaulted Ceiling(s), Walk-In Closet(s)
Heating Central
Cooling Ceiling Fan(s), Central Air
Flooring Vinyl
Fireplaces Type None
Window Features Storm Window(s)
Appliance Dishwasher, Disposal, Gas Range, Microwave, Refrigerator
Laundry Laundry Room, Main Level
Exterior
Exterior Feature Rain Gutters, Storage
Parking Features Driveway, Level Driveway, On Street
Fence Back Yard, Chain Link, Fenced
Pool None
Community Features Near Schools, Near Shopping, Near Trails/Greenway, Sidewalks, Street Lights
Utilities Available Electricity Available, Natural Gas Available, Sewer Available, Water Available
Waterfront Description None
View Trees/Woods
Roof Type Composition
Street Surface Paved
Accessibility None
Handicap Access None
Porch Covered, Deck, Enclosed, Screened
Total Parking Spaces 4
Private Pool false
Building
Lot Description Back Yard, Front Yard, Landscaped
Story One
Foundation See Remarks
Sewer Public Sewer
Water Public
Architectural Style Ranch, Traditional
Level or Stories One
Structure Type Brick Front,Wood Siding
New Construction No
Construction Status Resale
Schools
Elementary Schools Hayes
Middle Schools Pine Mountain
High Schools Kennesaw Mountain
Others
Senior Community no
Restrictions false
Tax ID 20016601000
Acceptable Financing Cash, Conventional, FHA, VA Loan
Listing Terms Cash, Conventional, FHA, VA Loan
Special Listing Condition None
Read Less Info
Want to know what your home might be worth? Contact us for a FREE valuation!

Our team is ready to help you sell your home for the highest possible price ASAP

Bought with Zach Taylor Real Estate
GET MORE INFORMATION

REALTOR®






