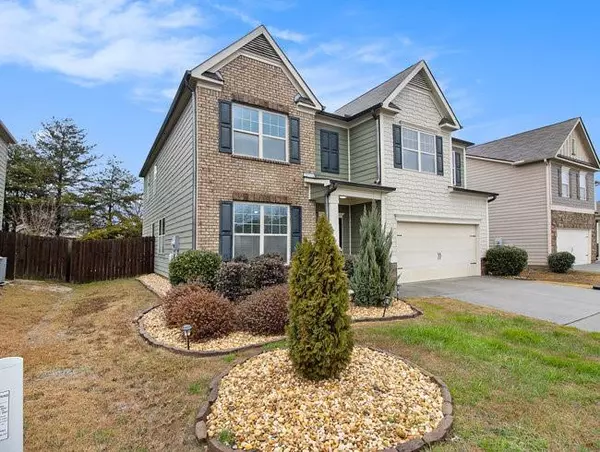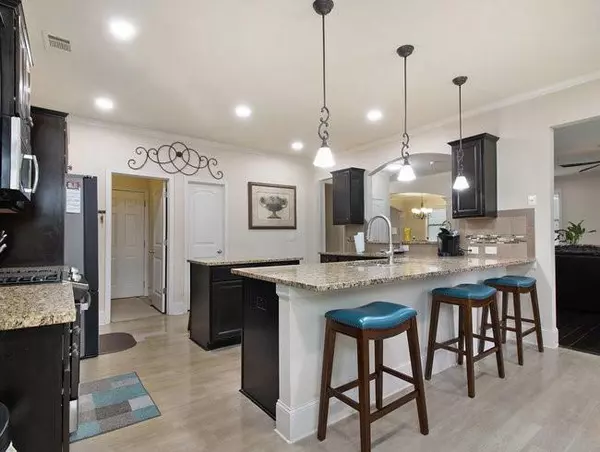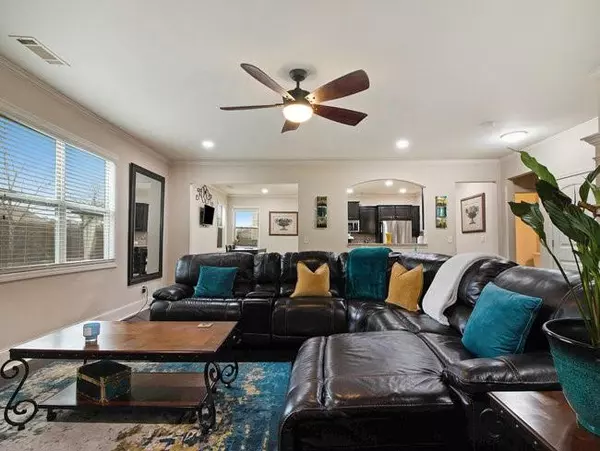$375,000
$400,000
6.3%For more information regarding the value of a property, please contact us for a free consultation.
5 Beds
3.5 Baths
3,071 SqFt
SOLD DATE : 03/12/2024
Key Details
Sold Price $375,000
Property Type Single Family Home
Sub Type Single Family Residence
Listing Status Sold
Purchase Type For Sale
Square Footage 3,071 sqft
Price per Sqft $122
Subdivision Oakley Township
MLS Listing ID 7323698
Sold Date 03/12/24
Style Traditional
Bedrooms 5
Full Baths 3
Half Baths 1
Construction Status Resale
HOA Fees $630
HOA Y/N Yes
Originating Board First Multiple Listing Service
Year Built 2013
Annual Tax Amount $1,175
Tax Year 2023
Lot Size 7,405 Sqft
Acres 0.17
Property Description
All Reasonable Offers Entertained! Serious Sellers!
Welcome to a well designed haven accommodating your every need.
The kitchen, adorned with granite countertops, a spacious island, and a breakfast bar, offers a seamless culinary experience. With a walk-in pantry and a dine-in area, mealtime convenience is unmatched. Stainless steel gas appliances complement the functionality, while the attached 2-car garage accessible through the laundry room adds ease to daily routines.
The adjacent living room boasts a stunning gas log fireplace and soaring ceilings, creating an expansive atmosphere. A dedicated dining room, adorned with wainscoting and high coffered ceilings, sets the stage for memorable gatherings.
Upstairs, discover two oversized master bedrooms, each featuring a sitting room and a private bath. The true master retreat showcases a tray ceiling, crown molding, a generous walk-in closet, and a luxurious master bathroom with a granite dual vanity, soaking tub, and walk-in shower.
Proximity Note: Enjoy the tranquility of a quiet and well maintained neighborhood, coupled with the convenient access to I-85, the airport, nearby schools, and Atlanta.
Location
State GA
County Fulton
Lake Name None
Rooms
Bedroom Description Double Master Bedroom,Oversized Master
Other Rooms Cabana
Basement None
Dining Room Separate Dining Room
Interior
Interior Features Coffered Ceiling(s), Crown Molding, Disappearing Attic Stairs, Double Vanity, Entrance Foyer, High Ceilings 10 ft Main, High Ceilings 10 ft Upper, High Speed Internet, Tray Ceiling(s), Walk-In Closet(s)
Heating Central, Forced Air, Natural Gas
Cooling Ceiling Fan(s), Central Air
Flooring Laminate, Vinyl
Fireplaces Number 1
Fireplaces Type Gas Log, Living Room
Window Features None
Appliance Dishwasher, Disposal, Gas Oven, Gas Water Heater, Microwave
Laundry In Hall, Laundry Room, Main Level, Mud Room
Exterior
Exterior Feature Private Yard
Parking Features Attached, Garage, Garage Faces Front, Kitchen Level, Level Driveway
Garage Spaces 2.0
Fence Wood
Pool None
Community Features Homeowners Assoc, Near Schools, Near Shopping, Near Trails/Greenway, Playground, Pool, Tennis Court(s)
Utilities Available Cable Available, Electricity Available, Natural Gas Available, Phone Available, Sewer Available, Underground Utilities, Water Available
Waterfront Description None
View Other
Roof Type Composition,Shingle
Street Surface Asphalt
Accessibility None
Handicap Access None
Porch Front Porch
Total Parking Spaces 1
Private Pool false
Building
Lot Description Back Yard, Cul-De-Sac, Front Yard, Landscaped, Level
Story Two
Foundation Slab
Sewer Public Sewer
Water Public
Architectural Style Traditional
Level or Stories Two
Structure Type HardiPlank Type
New Construction No
Construction Status Resale
Schools
Elementary Schools Oakley
Middle Schools Bear Creek - Fulton
High Schools Creekside
Others
HOA Fee Include Maintenance Grounds,Swim,Tennis
Senior Community no
Restrictions false
Tax ID 09F050000364273
Acceptable Financing Cash, Conventional, FHA, VA Loan
Listing Terms Cash, Conventional, FHA, VA Loan
Special Listing Condition None
Read Less Info
Want to know what your home might be worth? Contact us for a FREE valuation!

Our team is ready to help you sell your home for the highest possible price ASAP

Bought with Keller Williams Realty Chattahoochee North, LLC
GET MORE INFORMATION
REALTOR®






