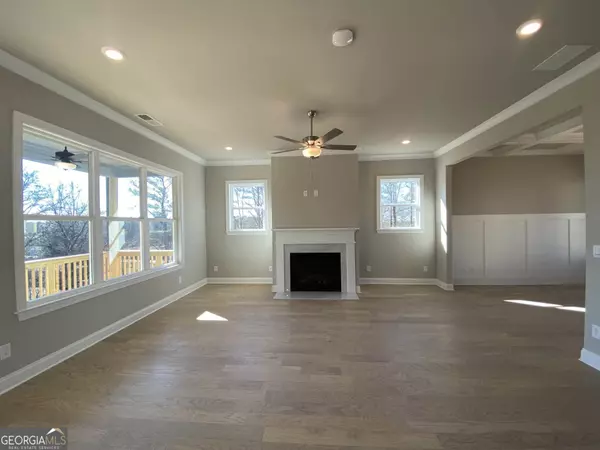$700,904
$700,904
For more information regarding the value of a property, please contact us for a free consultation.
4 Beds
3.5 Baths
2,941 SqFt
SOLD DATE : 03/15/2024
Key Details
Sold Price $700,904
Property Type Single Family Home
Sub Type Single Family Residence
Listing Status Sold
Purchase Type For Sale
Square Footage 2,941 sqft
Price per Sqft $238
Subdivision Overlook At Hilltop
MLS Listing ID 10253835
Sold Date 03/15/24
Style Brick/Frame,Traditional
Bedrooms 4
Full Baths 3
Half Baths 1
HOA Fees $450
HOA Y/N Yes
Originating Board Georgia MLS 2
Year Built 2024
Annual Tax Amount $1
Tax Year 2022
Lot Size 0.440 Acres
Acres 0.44
Lot Dimensions 19166.4
Property Description
The Carie Plan (4-Bed) built by Heatherland Homes Features open concept plan on an unfinished basement at its best with lots of windows and natural sunlight welcoming you as enter through the foyer. Enjoy lots of family gathering in the dining room and great room with fireplace as your overlook a view to the backyard. Enjoy the spacious gourmet kitchen with a large island and stainless steel appliances made for a chef. Upstairs welcomes you to the spacious primary suite and sitting room fit for relaxing while enjoying the spa like spacious primary bath with an oversized frameless shower and freestanding tub. This home has it all with spacious secondary bedrooms including a jack and jill bath and private bath for your guests. Desirable East Cobb location minutes to restaurants, shops, schools, and parks. Secondary photos are stock photos. Home to be completed February, 2024. Quick Move-In.
Location
State GA
County Cobb
Rooms
Basement Bath/Stubbed, Daylight, Exterior Entry, Full, Unfinished
Dining Room Separate Room
Interior
Interior Features Double Vanity, High Ceilings, Separate Shower, Tile Bath, Walk-In Closet(s)
Heating Central, Natural Gas
Cooling Ceiling Fan(s), Central Air, Electric
Flooring Carpet, Laminate, Tile
Fireplaces Number 1
Fireplaces Type Family Room
Fireplace Yes
Appliance Convection Oven, Cooktop, Dishwasher, Disposal, Tankless Water Heater
Laundry In Hall, Upper Level
Exterior
Parking Features Garage
Community Features Sidewalks, Walk To Schools, Near Shopping
Utilities Available Cable Available, Electricity Available, Natural Gas Available, Phone Available, Sewer Available, Underground Utilities, Water Available
View Y/N No
Roof Type Composition
Garage Yes
Private Pool No
Building
Lot Description Other
Faces I-75N to Chastain Road turn right follow to New Chastain Road Road turn right on Hilltop. Home on the left in the back in the cul-de-sac.
Sewer Public Sewer
Water Public
Structure Type Other
New Construction Yes
Schools
Elementary Schools Blackwell
Middle Schools Daniell
High Schools Sprayberry
Others
HOA Fee Include Other
Tax ID 16049400670
Security Features Smoke Detector(s)
Acceptable Financing Cash, Conventional, VA Loan
Listing Terms Cash, Conventional, VA Loan
Special Listing Condition New Construction
Read Less Info
Want to know what your home might be worth? Contact us for a FREE valuation!

Our team is ready to help you sell your home for the highest possible price ASAP

© 2025 Georgia Multiple Listing Service. All Rights Reserved.
GET MORE INFORMATION
REALTOR®






