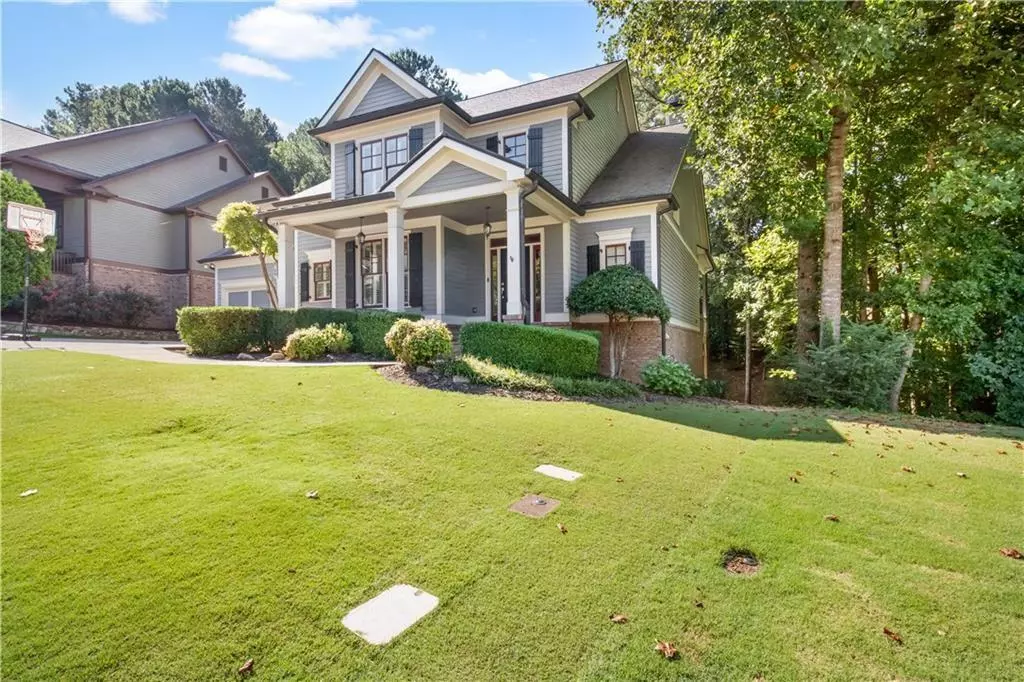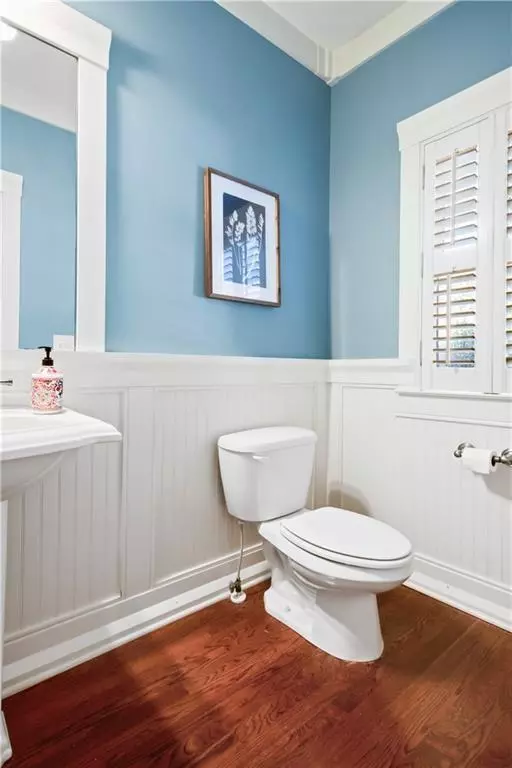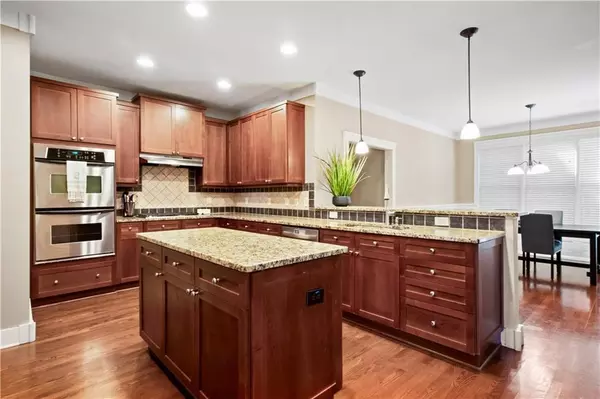$599,900
$599,900
For more information regarding the value of a property, please contact us for a free consultation.
4 Beds
3.5 Baths
4,900 SqFt
SOLD DATE : 03/20/2024
Key Details
Sold Price $599,900
Property Type Single Family Home
Sub Type Single Family Residence
Listing Status Sold
Purchase Type For Sale
Square Footage 4,900 sqft
Price per Sqft $122
Subdivision Seven Hills
MLS Listing ID 7319735
Sold Date 03/20/24
Style A-Frame,Craftsman
Bedrooms 4
Full Baths 3
Half Baths 1
Construction Status Resale
HOA Fees $875
HOA Y/N Yes
Originating Board First Multiple Listing Service
Year Built 2006
Annual Tax Amount $4,760
Tax Year 2022
Lot Size 0.320 Acres
Acres 0.32
Property Description
This gorgeous home sits in a quaint and beautiful area in the highly sought after North Paulding school district in the Stillwater section of Seven Hills. From the moment you walk through the door you step into a spacious home with warmth, beauty, and character. The tree lined back yard adds such a peaceful setting to the main living area. This is an upscale custom craftsman by Jeremy Rutenberg. Home features master on main, 2 secondary upstairs bedrooms with full bath, and an awesome additional upstairs bonus/4th bedroom with a connecting second upstairs full bath. Other highlights to note: Hardwoods on most of main, unique trim throughout, plantation shutters, the kitchen boasts of maple cabinets with granite and SS appliances, an intimate dining room, a relaxing covered back porch, and a HUGE newly "almost" fully finished daylight basement including a new HVAC, Sump Pump, lights/electric, and sheetrock..... just waiting for you to customize with your final touches and customization. The award winning community offers an incredible amenity package featuring a 13 acre water park, nature trails, playground, book clubs, pickleball, community events, and so much more!
Location
State GA
County Paulding
Lake Name None
Rooms
Bedroom Description Master on Main
Other Rooms None
Basement Bath/Stubbed, Daylight, Exterior Entry, Finished, Full, Interior Entry
Main Level Bedrooms 1
Dining Room Seats 12+, Separate Dining Room
Interior
Interior Features Bookcases, Cathedral Ceiling(s), Disappearing Attic Stairs, Double Vanity, Entrance Foyer, Entrance Foyer 2 Story, High Ceilings 10 ft Upper, High Speed Internet, Walk-In Closet(s)
Heating Central, Natural Gas
Cooling Ceiling Fan(s), Central Air
Flooring Carpet, Concrete, Hardwood
Fireplaces Number 1
Fireplaces Type Factory Built, Family Room
Window Features None
Appliance Dishwasher, Disposal, Double Oven, Gas Range, Gas Water Heater, Microwave, Self Cleaning Oven
Laundry Laundry Room, Main Level
Exterior
Exterior Feature Rain Gutters
Parking Features Attached, Driveway, Garage, Garage Door Opener, Garage Faces Front, Kitchen Level, Level Driveway
Garage Spaces 2.0
Fence None
Pool None
Community Features Clubhouse, Homeowners Assoc, Near Schools, Near Shopping, Pickleball, Playground, Pool, Sidewalks, Street Lights, Swim Team, Tennis Court(s)
Utilities Available Cable Available, Electricity Available, Natural Gas Available, Phone Available, Sewer Available, Underground Utilities, Water Available
Waterfront Description None
View Trees/Woods
Roof Type Composition
Street Surface Asphalt
Accessibility None
Handicap Access None
Porch Covered, Deck, Enclosed, Front Porch, Rear Porch
Total Parking Spaces 2
Private Pool false
Building
Lot Description Back Yard, Front Yard, Landscaped
Story Three Or More
Foundation Slab
Sewer Public Sewer
Water Public
Architectural Style A-Frame, Craftsman
Level or Stories Three Or More
Structure Type Frame
New Construction No
Construction Status Resale
Schools
Elementary Schools Floyd L. Shelton
Middle Schools Sammy Mcclure Sr.
High Schools North Paulding
Others
HOA Fee Include Swim,Tennis
Senior Community no
Restrictions false
Tax ID 065550
Special Listing Condition None
Read Less Info
Want to know what your home might be worth? Contact us for a FREE valuation!

Our team is ready to help you sell your home for the highest possible price ASAP

Bought with Ansley Real Estate| Christie's International Real Estate
GET MORE INFORMATION

REALTOR®






