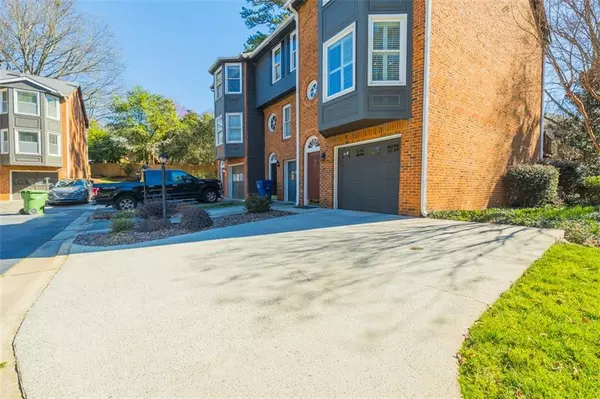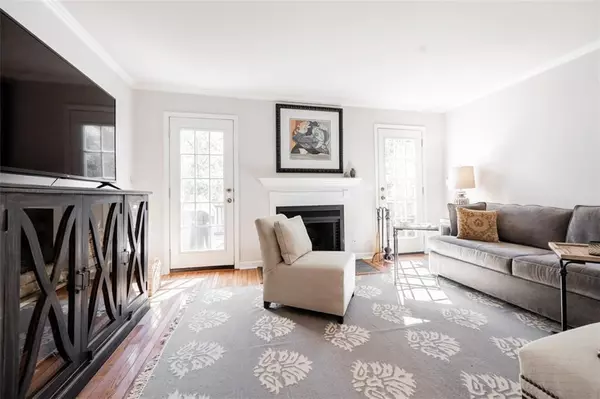$468,000
$461,900
1.3%For more information regarding the value of a property, please contact us for a free consultation.
2 Beds
2.5 Baths
1,326 SqFt
SOLD DATE : 03/22/2024
Key Details
Sold Price $468,000
Property Type Townhouse
Sub Type Townhouse
Listing Status Sold
Purchase Type For Sale
Square Footage 1,326 sqft
Price per Sqft $352
Subdivision Parkview Heights
MLS Listing ID 7340774
Sold Date 03/22/24
Style Townhouse,Traditional
Bedrooms 2
Full Baths 2
Half Baths 1
Construction Status Resale
HOA Fees $170
HOA Y/N Yes
Originating Board First Multiple Listing Service
Year Built 1984
Annual Tax Amount $3,795
Tax Year 2023
Lot Size 4,356 Sqft
Acres 0.1
Property Description
Candler Park Perfection! Check out this wonderfully maintained and updated, 2 bedroom / 2.5 bath townhome with potential third bedroom or office on the terrace level. This end unit townhome includes a large living room with built-in bookcases, gas fireplace, hardwood floors and oversized deck off of the living room. The updated kitchen opens to a dining area with large bay window. The upstairs features a oversized primary bedroom with two walk-in closets and updated en suite bath. The guest bedroom also includes an en suite bath. Custom finishes include interior wrought iron work on the stairwells and custom lighting. The terrace level could serve as a home office, media or workout room. This home features a large private back and side yard.
The Parkview Heights community sits along the Candler Park golf course and park. Enjoy a short walk to the tennis courts, pool and the retail district which includes Fellini's Pizza, Flying Biscuit, La Fonda and Candler Park market. The Atlanta Beltline is only 1 mile from the home.
Location
State GA
County Dekalb
Lake Name None
Rooms
Bedroom Description Oversized Master,Roommate Floor Plan,Split Bedroom Plan
Other Rooms None
Basement None
Dining Room Separate Dining Room
Interior
Interior Features Bookcases, Entrance Foyer 2 Story, High Ceilings 9 ft Main, High Ceilings 9 ft Upper
Heating Central, Natural Gas
Cooling Ceiling Fan(s), Central Air, Electric
Flooring Carpet, Ceramic Tile, Hardwood
Fireplaces Number 1
Fireplaces Type Gas Starter, Living Room
Window Features Bay Window(s),Double Pane Windows,Insulated Windows
Appliance Dishwasher, Disposal, Dryer, Gas Range, Microwave, Refrigerator, Washer
Laundry In Garage
Exterior
Exterior Feature Private Front Entry, Private Rear Entry, Private Yard
Parking Features Attached, Drive Under Main Level, Garage
Garage Spaces 1.0
Fence None
Pool None
Community Features Homeowners Assoc, Near Beltline, Near Marta, Near Schools, Near Trails/Greenway, Park, Playground, Public Transportation, Sidewalks, Street Lights, Tennis Court(s)
Utilities Available Cable Available, Electricity Available, Natural Gas Available, Sewer Available, Water Available
Waterfront Description None
View City, Park/Greenbelt, Trees/Woods
Roof Type Composition
Street Surface Asphalt,Paved
Accessibility None
Handicap Access None
Porch Deck, Patio
Total Parking Spaces 2
Private Pool false
Building
Lot Description Back Yard, Level, On Golf Course, Private, Wooded
Story Three Or More
Foundation Slab
Sewer Public Sewer
Water Public
Architectural Style Townhouse, Traditional
Level or Stories Three Or More
Structure Type Brick 3 Sides,HardiPlank Type
New Construction No
Construction Status Resale
Schools
Elementary Schools Mary Lin
Middle Schools David T Howard
High Schools Midtown
Others
HOA Fee Include Maintenance Grounds,Reserve Fund,Sewer,Trash,Water
Senior Community no
Restrictions true
Tax ID 15 239 02 044
Ownership Fee Simple
Acceptable Financing Cash, Conventional, VA Loan
Listing Terms Cash, Conventional, VA Loan
Financing no
Special Listing Condition None
Read Less Info
Want to know what your home might be worth? Contact us for a FREE valuation!

Our team is ready to help you sell your home for the highest possible price ASAP

Bought with Citihomes Realty Cor
GET MORE INFORMATION
REALTOR®






