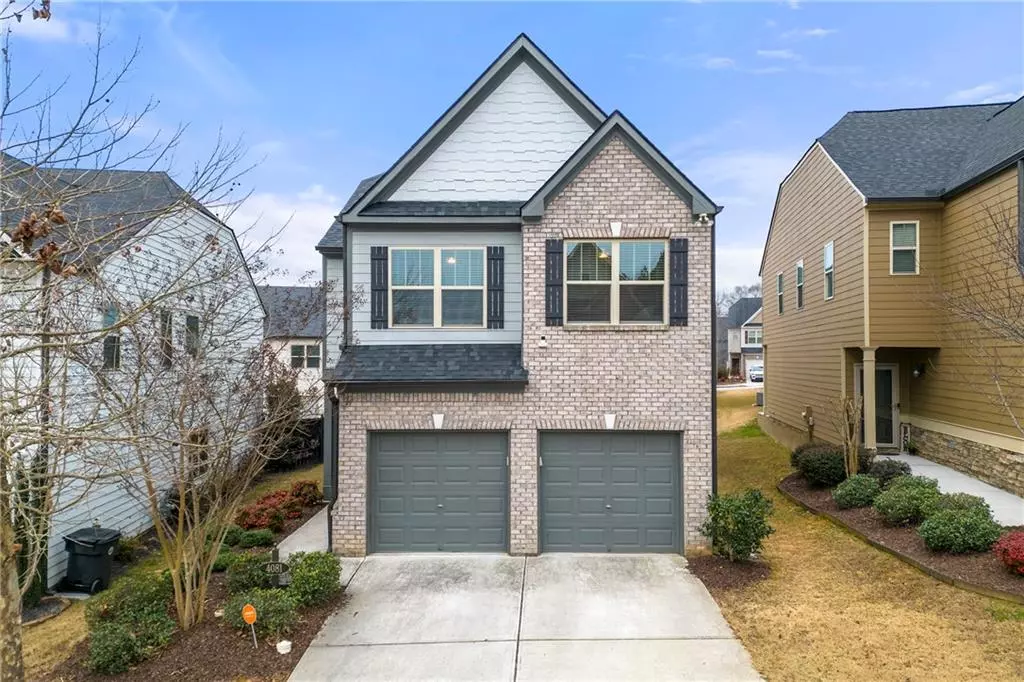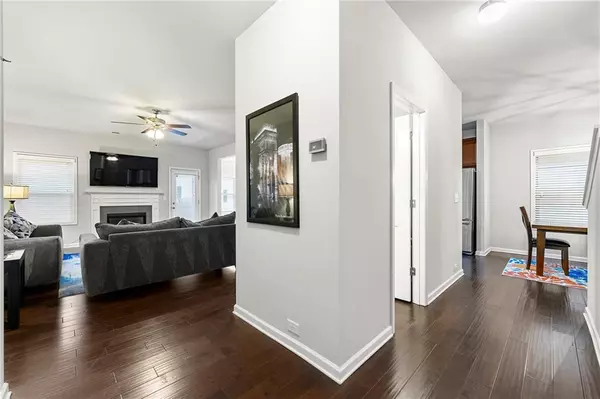$394,000
$390,000
1.0%For more information regarding the value of a property, please contact us for a free consultation.
4 Beds
2.5 Baths
2,384 SqFt
SOLD DATE : 03/26/2024
Key Details
Sold Price $394,000
Property Type Single Family Home
Sub Type Single Family Residence
Listing Status Sold
Purchase Type For Sale
Square Footage 2,384 sqft
Price per Sqft $165
Subdivision Lakeside Preserve
MLS Listing ID 7318677
Sold Date 03/26/24
Style Traditional
Bedrooms 4
Full Baths 2
Half Baths 1
Construction Status Resale
HOA Fees $1,200
HOA Y/N Yes
Originating Board First Multiple Listing Service
Year Built 2016
Annual Tax Amount $1,919
Tax Year 2023
Lot Size 4,704 Sqft
Acres 0.108
Property Description
WELCOME to an exceptional home located in the sought-after Lakeside Preserve neighborhood!! With 4 bedrooms / 2.5 bathrooms and nestled in a secure/tranquil community, this home brings a peaceful escape from the hustle and bustle of city life. The well-equipped kitchen, boasting with granite countertops and stainless steel appliances, seamlessly connects to bright and spacious living areas, with a cozy fireplace, creating a welcoming atmosphere. Upstairs, discover 4 bedrooms and 2 bathrooms, including a large master bedroom with a sitting room, a master bath with a double vanity, separate shower/tub, and a LARGE walk-in closet! The upper level also houses a convenient laundry room. Lakeside Preserve offers a myriad of amazing amenities that create the epitome of luxury living, including an Olympic-sized pool with a slide & kiddie pool, tennis courts, basketball courts, a fitness center, playground, a picturesque lake, and much more!!! Enjoy the convenience in location that offers dining, shopping, and is only MINUTES from Hartsfield Jackson Airport. Whether you're seeking a permanent residence or an Airbnb property, this carefully designed dwelling offers a sophisticated lifestyle and experience. Don't miss the opportunity to make this home yours!!!
Location
State GA
County Fulton
Lake Name None
Rooms
Bedroom Description Sitting Room
Other Rooms None
Basement None
Dining Room Separate Dining Room
Interior
Interior Features Crown Molding
Heating Natural Gas
Cooling Ceiling Fan(s), Central Air
Flooring Carpet, Hardwood
Fireplaces Number 1
Fireplaces Type Living Room
Window Features Insulated Windows
Appliance Dishwasher, Disposal, Gas Cooktop, Gas Oven, Gas Range, Gas Water Heater, Microwave, Refrigerator
Laundry In Hall, Upper Level
Exterior
Exterior Feature Private Yard
Parking Features Attached, Driveway, Garage, Garage Door Opener, Garage Faces Front
Garage Spaces 2.0
Fence Back Yard
Pool None
Community Features Clubhouse, Community Dock, Fishing, Fitness Center, Homeowners Assoc, Lake, Near Schools, Near Shopping, Playground, Pool, Sidewalks, Tennis Court(s)
Utilities Available Cable Available, Electricity Available, Natural Gas Available, Phone Available, Sewer Available, Underground Utilities, Water Available
Waterfront Description None
View Pool, Trees/Woods
Roof Type Composition
Street Surface Concrete
Accessibility None
Handicap Access None
Porch None
Total Parking Spaces 2
Private Pool false
Building
Lot Description Back Yard
Story Two
Foundation None
Sewer Public Sewer
Water Public
Architectural Style Traditional
Level or Stories Two
Structure Type Brick Front,Vinyl Siding
New Construction No
Construction Status Resale
Schools
Elementary Schools Wolf Creek
Middle Schools Sandtown
High Schools Westlake
Others
Senior Community no
Restrictions false
Tax ID 14F0037 LL1373
Special Listing Condition None
Read Less Info
Want to know what your home might be worth? Contact us for a FREE valuation!

Our team is ready to help you sell your home for the highest possible price ASAP

Bought with Redfin Corporation
GET MORE INFORMATION
REALTOR®






