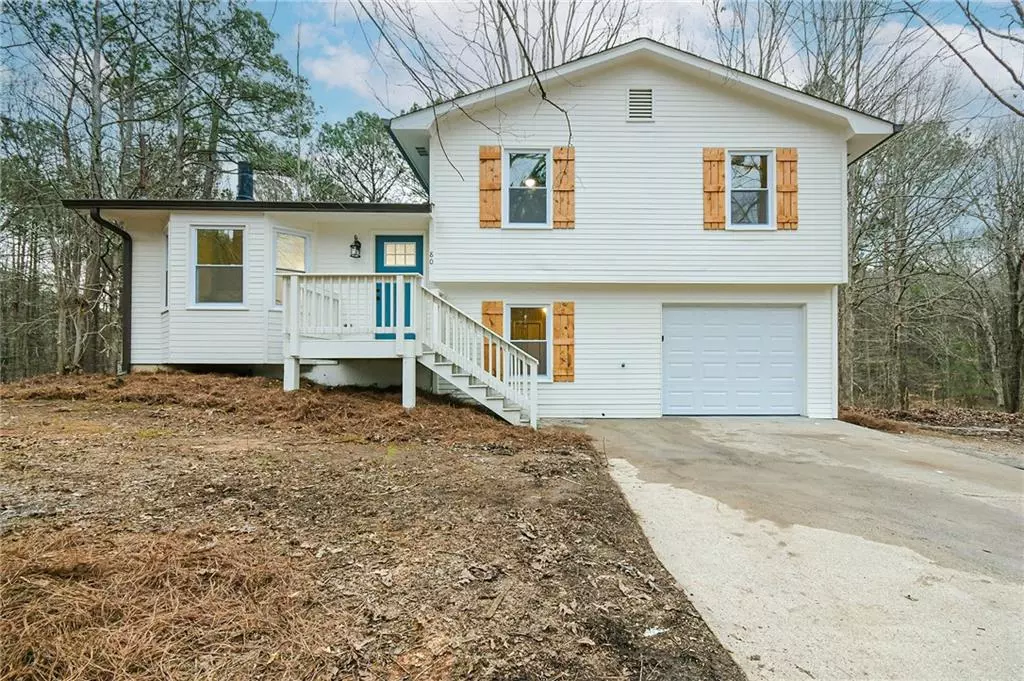$265,000
$280,000
5.4%For more information regarding the value of a property, please contact us for a free consultation.
4 Beds
2 Baths
1,296 SqFt
SOLD DATE : 03/29/2024
Key Details
Sold Price $265,000
Property Type Single Family Home
Sub Type Single Family Residence
Listing Status Sold
Purchase Type For Sale
Square Footage 1,296 sqft
Price per Sqft $204
Subdivision Beverly Park
MLS Listing ID 7327281
Sold Date 03/29/24
Style Traditional
Bedrooms 4
Full Baths 2
Construction Status Resale
HOA Y/N No
Originating Board First Multiple Listing Service
Year Built 1991
Annual Tax Amount $1,561
Tax Year 2023
Lot Size 1.214 Acres
Acres 1.2144
Property Description
Welcome to this stunning, newly renovated home that combines modern elegance with timeless charm. Situated in a desirable neighborhood, this property offers a perfect blend of comfort, style, and functionality. As you enter the home, you are greeted by an inviting foyer that sets the tone for the rest of the house. The open-concept layout creates a seamless flow from room to room, allowing for effortless entertaining and comfortable everyday living. The spacious living area is bathed in natural light, thanks to large windows that offer picturesque views of the surrounding landscape. The gleaming new waterproof LVP floors and freshly painted walls exude a sense of warmth and sophistication. The chef's kitchen is a true showstopper, boasting top-of-the-line stainless steel appliances, new countertops, lighting/fixtures and ample storage space. Whether you're preparing a gourmet meal or enjoying a casual breakfast, this kitchen will surely inspire your culinary creativity. The bedrooms are designed with relaxation in mind, featuring ample closet space, and plenty of natural light. The bathrooms have been tastefully updated with modern fixtures and luxurious finishes, creating a spa-like atmosphere that is perfect for unwinding after a long day. Step outside to discover a private backyard oasis, with a spacious patio area. It's the ideal setting for hosting summer barbecues, enjoying a morning coffee, or simply basking in the tranquility of your own piece of paradise. Additional features of this remarkable home include a finished basement, a convenient laundry room, and a one-car garage. With its impeccable design and attention to detail, this property is truly a haven for those seeking a stylish and comfortable lifestyle. Don't miss the opportunity to make this newly renovated home your own. Schedule a viewing today and experience the perfect blend of modern luxury and classic charm that awaits you.
*New roof, windows, doors, AC unit, hot water tank
Location
State GA
County Coweta
Lake Name None
Rooms
Bedroom Description Other
Other Rooms None
Basement Exterior Entry, Finished, Partial, Walk-Out Access
Dining Room None
Interior
Interior Features Tray Ceiling(s)
Heating Central, Hot Water, Natural Gas
Cooling Ceiling Fan(s), Central Air, Electric
Flooring Laminate
Fireplaces Number 1
Fireplaces Type Brick, Living Room
Window Features Double Pane Windows
Appliance Dishwasher, Disposal, Dryer, Electric Cooktop, Electric Oven, Electric Range, Electric Water Heater, Microwave, Refrigerator, Washer
Laundry In Basement
Exterior
Exterior Feature Private Rear Entry, Rain Gutters
Parking Features Driveway, Garage, Garage Door Opener, Garage Faces Front
Garage Spaces 1.0
Fence None
Pool None
Community Features None
Utilities Available Cable Available, Electricity Available, Phone Available, Sewer Available, Underground Utilities, Water Available
Waterfront Description None
View Other
Roof Type Shingle
Street Surface Paved
Accessibility Accessible Bedroom, Closets, Accessible Electrical and Environmental Controls, Accessible Full Bath, Accessible Hallway(s), Accessible Kitchen, Accessible Washer/Dryer
Handicap Access Accessible Bedroom, Closets, Accessible Electrical and Environmental Controls, Accessible Full Bath, Accessible Hallway(s), Accessible Kitchen, Accessible Washer/Dryer
Porch Front Porch, Rear Porch
Total Parking Spaces 4
Private Pool false
Building
Lot Description Back Yard, Front Yard
Story Multi/Split
Foundation Slab
Sewer Septic Tank
Water Public
Architectural Style Traditional
Level or Stories Multi/Split
Structure Type Wood Siding
New Construction No
Construction Status Resale
Schools
Elementary Schools Atkinson - Coweta
Middle Schools Smokey Road
High Schools Newnan
Others
Senior Community no
Restrictions false
Tax ID 064 2045 049
Special Listing Condition None
Read Less Info
Want to know what your home might be worth? Contact us for a FREE valuation!

Our team is ready to help you sell your home for the highest possible price ASAP

Bought with Virtual Properties Realty.com
GET MORE INFORMATION
REALTOR®






