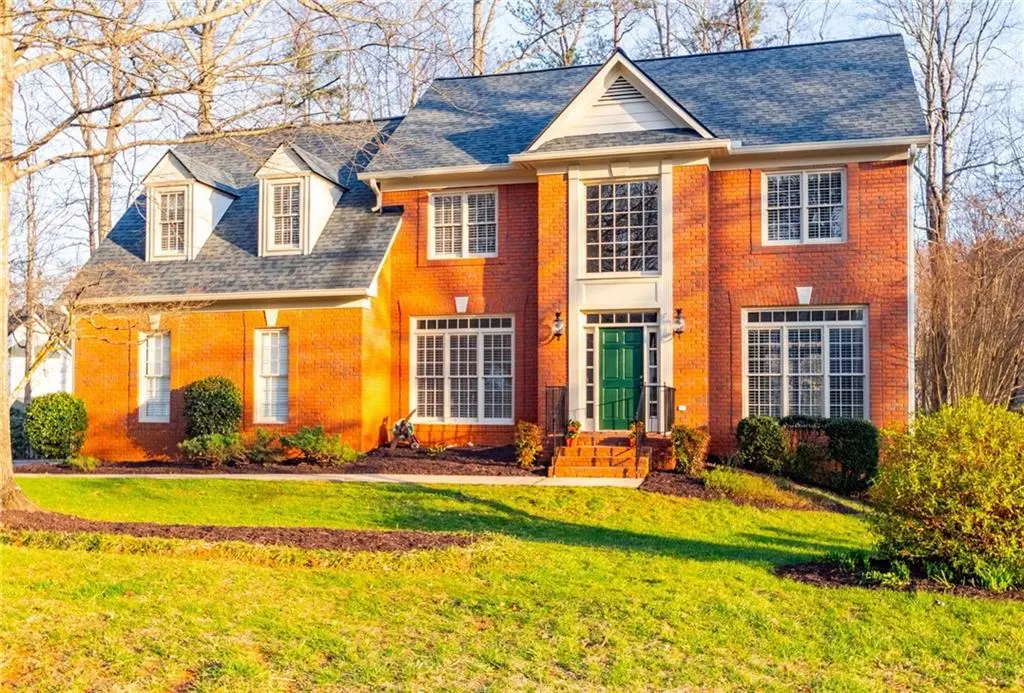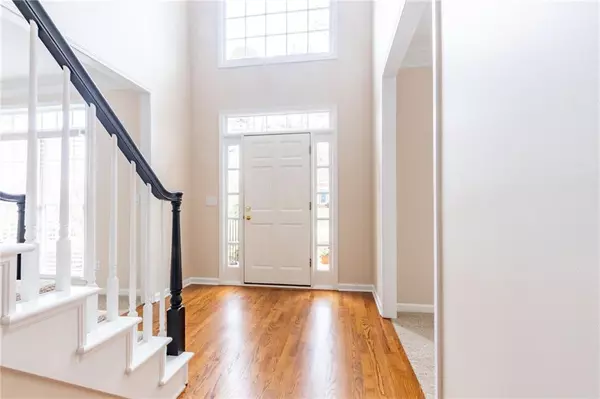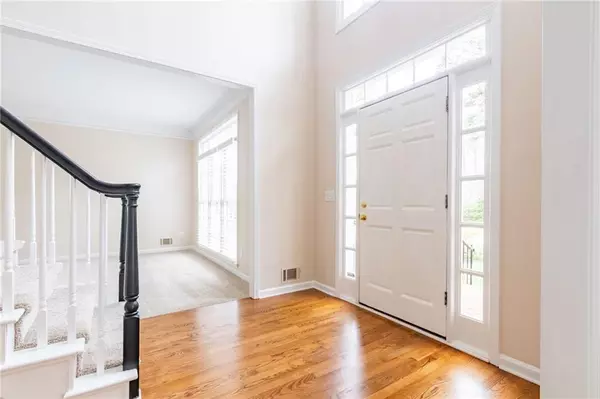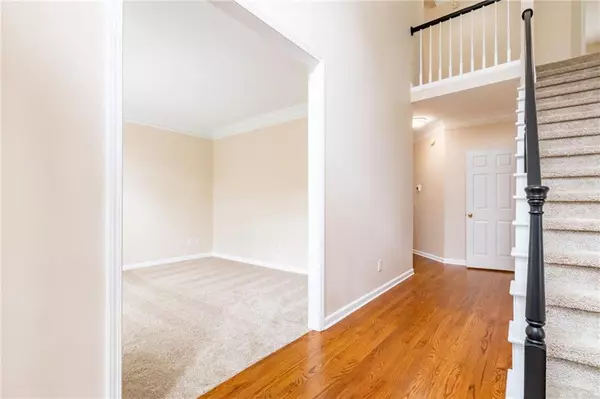$615,000
$615,000
For more information regarding the value of a property, please contact us for a free consultation.
5 Beds
3.5 Baths
4,044 SqFt
SOLD DATE : 04/02/2024
Key Details
Sold Price $615,000
Property Type Single Family Home
Sub Type Single Family Residence
Listing Status Sold
Purchase Type For Sale
Square Footage 4,044 sqft
Price per Sqft $152
Subdivision Edgewater
MLS Listing ID 7346580
Sold Date 04/02/24
Style Traditional
Bedrooms 5
Full Baths 3
Half Baths 1
Construction Status Resale
HOA Fees $1,000
HOA Y/N Yes
Originating Board First Multiple Listing Service
Year Built 1993
Annual Tax Amount $5,437
Tax Year 2023
Lot Size 0.380 Acres
Acres 0.38
Property Description
Beautifully updated 5 bedroom/3.5 bath home with full finished basement in sought after Edgewater Subdivision! Move-in ready with brand new carpet and refinished hardwood floors throughout home. Home features a gorgeous renovated Chef's kitchen with quartz countertops, white subway tile backsplash, white cabinets, new appliances and lighting. One of the largest floor plans in Edgewater, this home features tons of living space and space for working from home and entertaining friends and family. The main level features a private office, formal living room, dining room, eat-in-kitchen, breakfast room and an oversized great room with a stacked brick real wood burning fireplace with gas starter and built in cabinets and shelves for lots of storage and decor. The second level features a huge primary suite with a huge oversized walk-in closet, primary bath with his/hers separate vanities, oversized shower and jacuzzi whirlpool tub, separate water closet and linen closet. All secondary bedrooms are oversized with great closet space. Secondary bath features a jack and jill style bath with 2 separate vanity areas. Move down to the finished terrace level for a movie night in your own theater with custom black out curtains and media chairs fully complete with a projector and large movie screen. Basement also features a large living room and 2 other finished rooms for possible 5th and 6th bedrooms along with a full bath. Not to be left out is the great workshop that is ready for all of the projects you would ever want to do. The exterior of this home is just as special, with a brand new oversized deck, brick patio and large level yard that is ready for the kids and/or pets. There is plenty of room for driveway games for the kids or extra parking for large families or guests. Edgewater offers unmatched amenities, including an active social committee, community dock, and stocked lake for fishing, a Jr. Olympic-size pool, kiddie pool, 6 lighted tennis courts, pickleball courts, beach volleyball, community firepit, shuffleboard, cornhole and Bocce Ball Court, a recreational building, beautiful clubhouse with catering kitchen, playground, walking trails, and a Free Little Library for all to enjoy! Located conveniently close to downtown Lawrenceville, Suwanee Town Center, shopping, dining, GGC, Coolray Field, Mall of GA, The Exchange at Gwinnett, and offering quick and easy access to I-85, I-985, and Hwy 316, this home truly has it all. Don't miss out on the opportunity to make it yours!
Location
State GA
County Gwinnett
Lake Name None
Rooms
Bedroom Description Oversized Master
Other Rooms None
Basement Daylight, Exterior Entry, Finished, Finished Bath, Full, Interior Entry
Dining Room Separate Dining Room
Interior
Interior Features Bookcases, Cathedral Ceiling(s), Crown Molding, Disappearing Attic Stairs, Double Vanity, Entrance Foyer 2 Story, High Ceilings 9 ft Main, His and Hers Closets, Tray Ceiling(s), Vaulted Ceiling(s)
Heating Forced Air, Natural Gas, Zoned
Cooling Ceiling Fan(s), Central Air, Electric, Zoned
Flooring Carpet, Ceramic Tile, Hardwood
Fireplaces Number 1
Fireplaces Type Brick, Gas Starter, Great Room
Window Features Window Treatments
Appliance Dishwasher, Disposal, Dryer, Electric Cooktop, Gas Water Heater, Microwave, Refrigerator, Self Cleaning Oven, Washer
Laundry Laundry Room, Main Level, Mud Room
Exterior
Exterior Feature Rain Gutters
Parking Features Attached, Garage, Garage Faces Side, Kitchen Level, Level Driveway
Garage Spaces 2.0
Fence None
Pool None
Community Features Clubhouse, Fishing, Homeowners Assoc, Lake, Near Trails/Greenway, Park, Pickleball, Playground, Pool, Street Lights, Swim Team, Tennis Court(s)
Utilities Available Cable Available, Electricity Available, Natural Gas Available, Phone Available, Sewer Available, Underground Utilities, Water Available
Waterfront Description None
View Other
Roof Type Composition,Ridge Vents
Street Surface Asphalt,Paved
Accessibility None
Handicap Access None
Porch Deck, Rear Porch
Private Pool false
Building
Lot Description Back Yard, Front Yard, Landscaped, Level
Story Three Or More
Foundation Block
Sewer Public Sewer
Water Public
Architectural Style Traditional
Level or Stories Three Or More
Structure Type Brick Front,Cement Siding
New Construction No
Construction Status Resale
Schools
Elementary Schools Rock Springs
Middle Schools Creekland - Gwinnett
High Schools Collins Hill
Others
HOA Fee Include Reserve Fund,Swim,Tennis
Senior Community no
Restrictions true
Tax ID R7130 110
Acceptable Financing 1031 Exchange, Cash, Conventional, FHA, VA Loan
Listing Terms 1031 Exchange, Cash, Conventional, FHA, VA Loan
Special Listing Condition None
Read Less Info
Want to know what your home might be worth? Contact us for a FREE valuation!

Our team is ready to help you sell your home for the highest possible price ASAP

Bought with Keller Williams Realty Community Partners
GET MORE INFORMATION

REALTOR®






