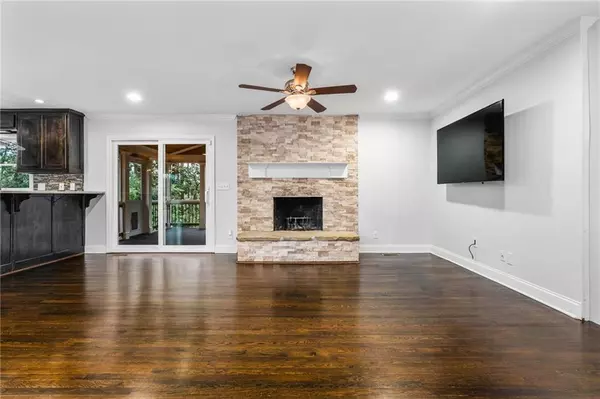$725,000
$695,000
4.3%For more information regarding the value of a property, please contact us for a free consultation.
5 Beds
3.5 Baths
2,696 SqFt
SOLD DATE : 04/03/2024
Key Details
Sold Price $725,000
Property Type Single Family Home
Sub Type Single Family Residence
Listing Status Sold
Purchase Type For Sale
Square Footage 2,696 sqft
Price per Sqft $268
Subdivision Wyncourtney
MLS Listing ID 7346561
Sold Date 04/03/24
Style Ranch
Bedrooms 5
Full Baths 3
Half Baths 1
Construction Status Resale
HOA Y/N No
Originating Board First Multiple Listing Service
Year Built 1964
Annual Tax Amount $4,480
Tax Year 2023
Lot Size 1.009 Acres
Acres 1.0087
Property Description
A charming rocking chair front porch welcomes you to this beautifully updated, move-in ready split ranch set back on a deep 1+/- acre lot. The open, light-filled main level is anchored by a handsome kitchen complete with a walk-in pantry, separate breakfast area, stone counters, custom ceiling-height cabinetry, stainless vent hood, 5-burner gas cook top, convection oven and large breakfast bar overlooking the spacious fireside great room and adjoining dining room. Upper-level includes a spacious en-suite bedroom and an oversized primary suite with two walk-in closets, dressing area and luxurious bath with dual vanities and frameless shower. Lower-level features a convenient flex space/bedroom with outdoor access and two additional bedrooms with a Jack-&-Jill style bathroom. Abundant outdoor living/entertaining areas include two large patios and a screened porch with beautiful tongue & groove ceiling and maintenance-free Trex decking. Newly fenced backyard is large enough to accommodate a full-size pool, playground, firepit, outdoor kitchen or sport court. Other notable features include hardwoods throughout, epoxy garage floor coating, Nest thermostat, Ring doorbell/security system, motorized window shades and no HOA. Enviable location minutes to Sandy Springs, Dunwoody, Historic Roswell, East Cobb and GA400.
Location
State GA
County Fulton
Lake Name None
Rooms
Bedroom Description Oversized Master,Split Bedroom Plan
Other Rooms None
Basement Crawl Space
Dining Room Great Room, Seats 12+
Interior
Interior Features Crown Molding, Double Vanity, High Ceilings 9 ft Lower, High Ceilings 9 ft Main, High Ceilings 9 ft Upper, His and Hers Closets, Walk-In Closet(s)
Heating Electric, Forced Air
Cooling Ceiling Fan(s), Central Air
Flooring Carpet, Hardwood
Fireplaces Number 1
Fireplaces Type Gas Starter, Great Room
Window Features Insulated Windows
Appliance Dishwasher, Disposal, Dryer, Gas Cooktop, Microwave, Range Hood, Refrigerator, Washer
Laundry Laundry Room, Lower Level
Exterior
Exterior Feature Private Yard
Parking Features Attached, Driveway, Garage, Garage Door Opener, Garage Faces Side, Kitchen Level, Level Driveway
Garage Spaces 2.0
Fence Back Yard, Privacy, Wood
Pool None
Community Features None
Utilities Available Cable Available, Electricity Available, Natural Gas Available, Phone Available, Water Available
Waterfront Description None
View Trees/Woods
Roof Type Composition,Shingle
Street Surface Asphalt
Accessibility None
Handicap Access None
Porch Front Porch, Patio, Screened
Private Pool false
Building
Lot Description Back Yard, Front Yard, Landscaped, Level
Story One and One Half
Foundation Slab
Sewer Public Sewer
Water Public
Architectural Style Ranch
Level or Stories One and One Half
Structure Type Brick 3 Sides
New Construction No
Construction Status Resale
Schools
Elementary Schools Spalding Drive
Middle Schools Sandy Springs
High Schools North Springs
Others
Senior Community no
Restrictions false
Tax ID 17 007500010011
Special Listing Condition None
Read Less Info
Want to know what your home might be worth? Contact us for a FREE valuation!

Our team is ready to help you sell your home for the highest possible price ASAP

Bought with Suner Real Estate
GET MORE INFORMATION
REALTOR®






