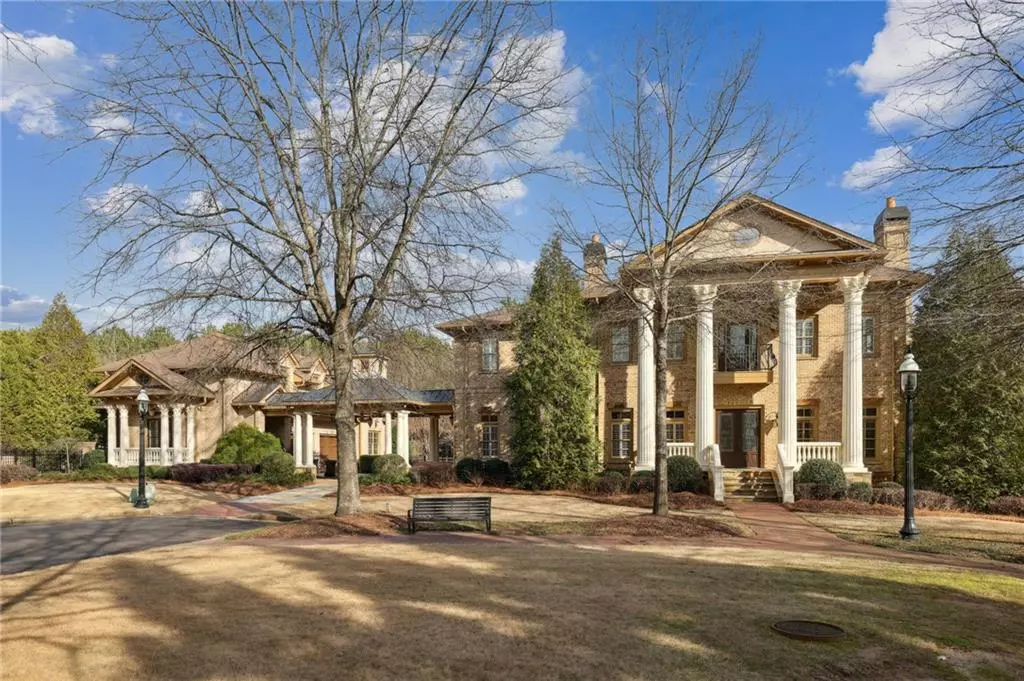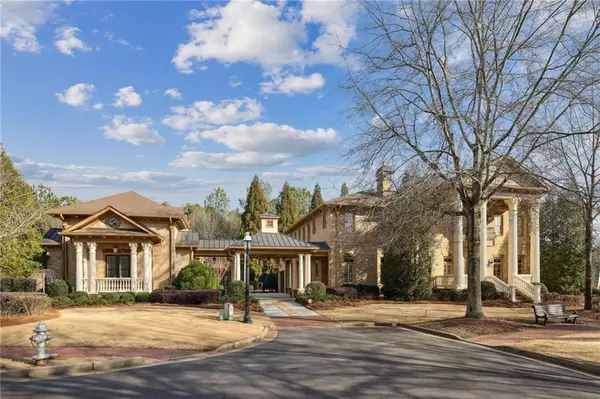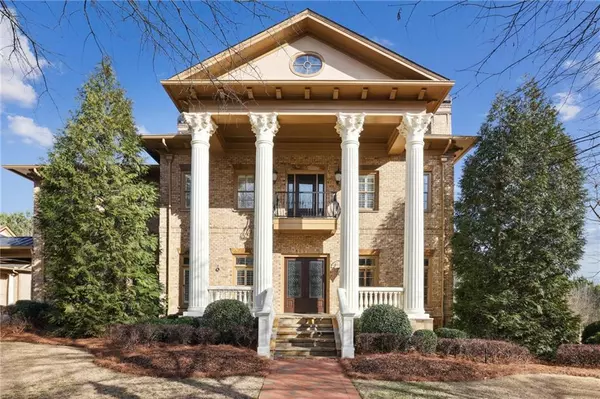$2,165,000
$2,200,000
1.6%For more information regarding the value of a property, please contact us for a free consultation.
6 Beds
8.5 Baths
9,365 SqFt
SOLD DATE : 03/28/2024
Key Details
Sold Price $2,165,000
Property Type Single Family Home
Sub Type Single Family Residence
Listing Status Sold
Purchase Type For Sale
Square Footage 9,365 sqft
Price per Sqft $231
Subdivision Ellard
MLS Listing ID 7326607
Sold Date 03/28/24
Style Traditional
Bedrooms 6
Full Baths 7
Half Baths 3
Construction Status Resale
HOA Fees $11,500
HOA Y/N Yes
Originating Board First Multiple Listing Service
Year Built 2006
Annual Tax Amount $13,909
Tax Year 2023
Lot Size 0.992 Acres
Acres 0.9924
Property Description
IN A WORD M A J E S T I C! PRIME ROSWELL LOCATION IN PRESTIGIOUS ELLARD. PRICED AT 2024 APPRAISAL FOR IMMEDIATE SALE. SELLER HAS CLOSE TO 3 MILLION DOLLARS IN THIS M A S T E R P I E C E INLCUDING ACQUIRING 2 ADJOINING LOTS AND ADDING AN ADDITIONAL 2 CAR GARAGE WITH LARGE FINISHED CLIMATE CONTROLLED LOFT SPACE ABOVE AND SAUNA ON THE SECOND LOT. NO DETAIL HAS BEEN SPARED. HOME HAS BEEN WELL LOVED AND MAINTAINED. EXCELLENT LOCATION IN THE NEIGHBORHOOD FOR PRIVACY AND NO THROUGH TRAFFIC. GORGEOUS OUTDOOR LIVING WITH PRIVATE HEATED POOL, OUTDOOR KITCHEN AND ADDITIONAL FULL BATH OFF THE POOL AREA. LOWER LEVEL HAS LOTS OF ADDDITONAL SPACE WITH GENTLEMEN'S DEN AND FULL IN LAW SUITE. SPACIOUS MASTER SUITE WITH FIREPLACE. HOME HAS AN INCREDIBLE FLOW FOR ENTERTAINING WITH 2 WET BARS ON THE MAIN. OUTDOOR AREA IS PERFECTLY CONTIGUOUS FROM MAIN LEVEL FOR ULTIMATE USE AND ENJOYMENT. UPSTAIRS HAS 4 BEDROOMS WITH EN SUITE BATHS AND A LARGE BONUS ROOM OFF THE 3 SECONDARY BEDROOMS. HOME OFFICE ON MAIN AS WELL. COMPARE ALMOST 1 ACRE OF LAND, SIZE OF HOME, FINISHES AND AMMENITIES AND YOU'LL KNOW QUICKLY THIS IS THE ONE! IT DOESN'T GET ANY BETTER THAN THIS! PROMISE!
Location
State GA
County Fulton
Lake Name None
Rooms
Bedroom Description In-Law Floorplan,Oversized Master,Studio
Other Rooms Garage(s), Guest House, Outdoor Kitchen
Basement Daylight, Exterior Entry, Finished, Finished Bath, Full, Interior Entry
Dining Room Seats 12+, Separate Dining Room
Interior
Interior Features Beamed Ceilings, Bookcases, Central Vacuum, Coffered Ceiling(s), Crown Molding, Double Vanity, Entrance Foyer, High Ceilings 10 ft Lower, High Ceilings 10 ft Main, High Ceilings 10 ft Upper, Wet Bar
Heating Central, Forced Air, Natural Gas, Zoned
Cooling Ceiling Fan(s), Central Air, Electric Air Filter, Humidity Control, Zoned
Flooring Carpet, Ceramic Tile, Hardwood, Stone
Fireplaces Number 6
Fireplaces Type Basement, Family Room, Living Room, Master Bedroom, Outside, Stone
Window Features Double Pane Windows,Plantation Shutters
Appliance Dishwasher, Disposal, Double Oven, Dryer, Gas Cooktop, Gas Range, Microwave, Range Hood, Refrigerator, Washer
Laundry Laundry Room, Main Level, Mud Room, Upper Level
Exterior
Exterior Feature Awning(s), Garden, Gas Grill, Lighting, Private Yard
Parking Features Garage, Garage Door Opener, Garage Faces Side, Kitchen Level, Level Driveway, Storage
Garage Spaces 5.0
Fence Back Yard, Wrought Iron
Pool Heated, In Ground, Private, Salt Water
Community Features Clubhouse, Fitness Center, Gated, Homeowners Assoc, Near Schools, Near Shopping, Park, Playground, Pool, Sidewalks, Street Lights, Tennis Court(s)
Utilities Available Cable Available, Electricity Available, Natural Gas Available, Phone Available, Sewer Available, Underground Utilities, Water Available
Waterfront Description River Front
View Pool, Trees/Woods
Roof Type Composition,Shingle
Street Surface Asphalt,Paved
Accessibility None
Handicap Access None
Porch Breezeway, Covered, Front Porch, Patio, Rear Porch, Side Porch
Private Pool true
Building
Lot Description Back Yard, Front Yard, Landscaped, Level, Sprinklers In Front, Sprinklers In Rear
Story Three Or More
Foundation Brick/Mortar, Concrete Perimeter
Sewer Public Sewer
Water Public
Architectural Style Traditional
Level or Stories Three Or More
Structure Type Brick 4 Sides
New Construction No
Construction Status Resale
Schools
Elementary Schools River Eves
Middle Schools Holcomb Bridge
High Schools Centennial
Others
HOA Fee Include Reserve Fund,Security,Swim,Tennis
Senior Community no
Restrictions true
Tax ID 12 309008800708
Acceptable Financing Conventional
Listing Terms Conventional
Special Listing Condition None
Read Less Info
Want to know what your home might be worth? Contact us for a FREE valuation!

Our team is ready to help you sell your home for the highest possible price ASAP

Bought with RE/MAX Around Atlanta Realty
GET MORE INFORMATION

REALTOR®






