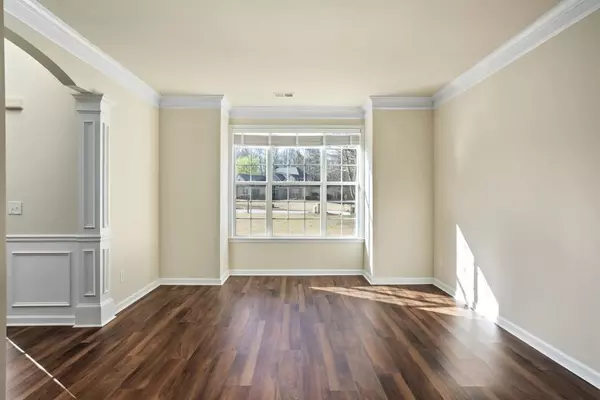$545,000
$535,000
1.9%For more information regarding the value of a property, please contact us for a free consultation.
5 Beds
3.5 Baths
3,187 SqFt
SOLD DATE : 04/09/2024
Key Details
Sold Price $545,000
Property Type Single Family Home
Sub Type Single Family Residence
Listing Status Sold
Purchase Type For Sale
Square Footage 3,187 sqft
Price per Sqft $171
Subdivision Marie Farms
MLS Listing ID 7352935
Sold Date 04/09/24
Style Traditional
Bedrooms 5
Full Baths 3
Half Baths 1
Construction Status Resale
HOA Fees $330
HOA Y/N Yes
Originating Board First Multiple Listing Service
Year Built 2007
Annual Tax Amount $4,085
Tax Year 2023
Lot Size 1.899 Acres
Acres 1.899
Property Description
LOCATION, LOCATION, LOCATION! Enjoy the serene North Coweta lifestyle in this beautiful 5 bedroom, 3.5 bath home ideally situated 5 miles from the innovative community of Serenbe, 15 miles from Trilith and the site of the newly announced International Soccer Training Facility, 12 miles to Peachtree City, 23 miles from the Airport, and 30 miles from Midtown. Schools are Brooks Elementary, Madras Middle, and Northgate HS. The seller is the original owner and has maintained the home so well that it feels like a new home! After entering a 2 story foyer, the inviting and open floor plan flows from living and dining spaces to an expansive kitchen, breakfast room, and into the cozy family room that looks out onto the back patio and a huge, level backyard and the woods beyond. On the main level, the primary bedroom feels resort-style with a sitting room overlooking the natural views in the back yard and a bathroom with a double vanity, whirlpool tub, shower, and walk-in closet. Upstairs there are four bedrooms and a catwalk looking over the family room. One of the bedrooms upstairs is large enough to serve as a second primary bedroom and has an en-suite bathroom and walk in closet. Newly painted with a new roof, and meticulously maintained, this home is move in ready. The front and back yards are both level and the backyard is oversized and full of potential!
Location
State GA
County Coweta
Lake Name None
Rooms
Bedroom Description Master on Main,Oversized Master,Sitting Room
Other Rooms None
Basement None
Main Level Bedrooms 1
Dining Room Open Concept
Interior
Interior Features Disappearing Attic Stairs, Double Vanity, Entrance Foyer, Entrance Foyer 2 Story, High Ceilings 9 ft Main, High Speed Internet, Walk-In Closet(s)
Heating Central, Electric, Zoned
Cooling Central Air, Electric Air Filter, Zoned
Flooring Carpet, Ceramic Tile, Other
Fireplaces Type Factory Built, Family Room
Window Features Insulated Windows
Appliance Dishwasher, Electric Cooktop, Electric Oven, Electric Water Heater, Microwave, Refrigerator
Laundry In Hall, Main Level
Exterior
Exterior Feature Private Yard, Private Entrance
Parking Features Driveway, Garage, Garage Faces Side, Kitchen Level, Level Driveway
Garage Spaces 2.0
Fence None
Pool None
Community Features Homeowners Assoc, Street Lights
Utilities Available Cable Available, Electricity Available, Phone Available, Underground Utilities, Water Available
Waterfront Description None
View Rural
Roof Type Composition,Shingle
Street Surface Asphalt
Accessibility None
Handicap Access None
Porch Front Porch, Patio
Total Parking Spaces 4
Private Pool false
Building
Lot Description Back Yard, Cul-De-Sac, Front Yard, Landscaped, Level, Private
Story Two
Foundation Slab
Sewer Septic Tank
Water Public
Architectural Style Traditional
Level or Stories Two
Structure Type Brick Front,Cement Siding
New Construction No
Construction Status Resale
Schools
Elementary Schools Brooks - Coweta
Middle Schools Madras
High Schools Northgate
Others
Senior Community no
Restrictions false
Tax ID 105 7001 024
Ownership Fee Simple
Acceptable Financing Cash, Conventional, FHA, VA Loan
Listing Terms Cash, Conventional, FHA, VA Loan
Financing no
Special Listing Condition None
Read Less Info
Want to know what your home might be worth? Contact us for a FREE valuation!

Our team is ready to help you sell your home for the highest possible price ASAP

Bought with Keller Williams Buckhead
GET MORE INFORMATION
REALTOR®






