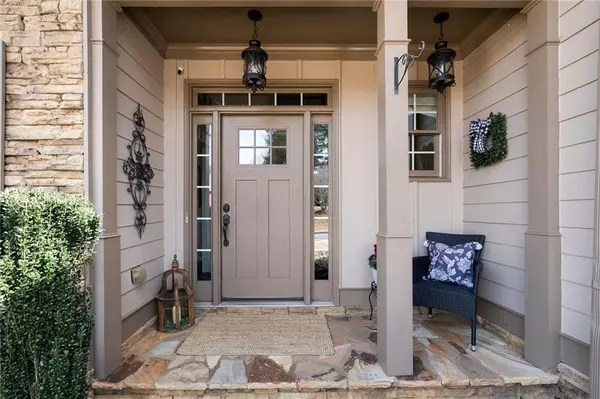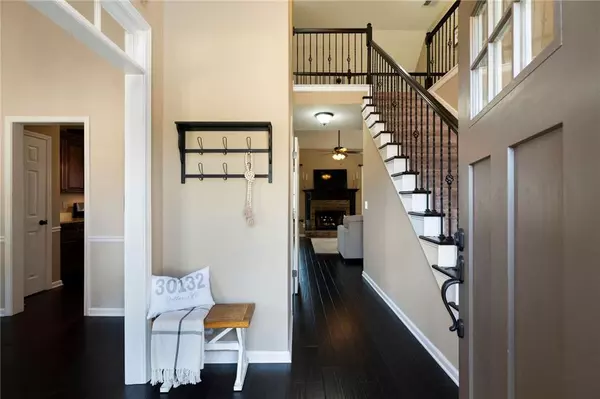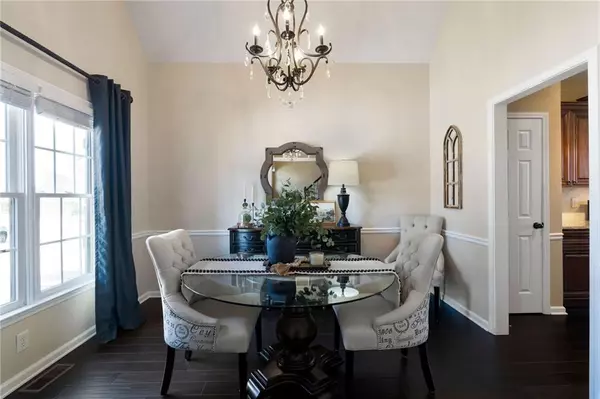$499,000
$515,000
3.1%For more information regarding the value of a property, please contact us for a free consultation.
4 Beds
3.5 Baths
3,083 SqFt
SOLD DATE : 04/18/2024
Key Details
Sold Price $499,000
Property Type Single Family Home
Sub Type Single Family Residence
Listing Status Sold
Purchase Type For Sale
Square Footage 3,083 sqft
Price per Sqft $161
Subdivision Seven Hills
MLS Listing ID 7347463
Sold Date 04/18/24
Style Craftsman,Traditional
Bedrooms 4
Full Baths 3
Half Baths 1
Construction Status Resale
HOA Fees $750
HOA Y/N Yes
Originating Board First Multiple Listing Service
Year Built 2005
Annual Tax Amount $4,217
Tax Year 2023
Lot Size 0.320 Acres
Acres 0.32
Property Description
Welcome to the desirable Seven Hills community in the highly sought after North Paulding High School district! This stunning home offers NEW HVAC, NEW fridge, NEWER roof, and impeccably maintained. The finished basement includes a full bar with a bar sink and beverage fridge, a media room/living room, a gym with a rubber floor, and a full bathroom for convenience.
The newly renovated master bathroom on the main floor is a true retreat, providing a spa-like experience in the comfort of your own home. The fresh interior paint adds a modern touch to the spacious 4 bedrooms and 3.5 bathrooms.
Outside, the beautiful level backyard is fenced in and features Zoysia sod and established landscaping for a peaceful outdoor oasis. With two unfinished storage areas in the basement for added convenience, this home truly has it all. Don't miss the opportunity to call this magnificent property your own. Schedule a showing today before it's too late!
The Seven Hills community offers a wide range of amenities for its residents, including a clubhouse, swimming pool, tennis courts, playgrounds, walking trails, and more. With a strong sense of community and access to these fantastic amenities, Seven Hills provides a wonderful living experience for all its residents.
Location
State GA
County Paulding
Lake Name None
Rooms
Bedroom Description Master on Main,Other
Other Rooms None
Basement Daylight, Exterior Entry, Finished, Finished Bath, Full, Interior Entry
Main Level Bedrooms 1
Dining Room Separate Dining Room
Interior
Interior Features Disappearing Attic Stairs, Entrance Foyer 2 Story, High Ceilings 9 ft Main, Tray Ceiling(s)
Heating Central, Forced Air
Cooling Ceiling Fan(s), Central Air
Flooring Carpet, Hardwood
Fireplaces Number 1
Fireplaces Type Gas Log, Gas Starter, Living Room
Window Features Insulated Windows
Appliance Dishwasher, Disposal, Gas Range, Gas Water Heater, Microwave, Range Hood, Refrigerator
Laundry Laundry Room, Main Level
Exterior
Exterior Feature Lighting, Rear Stairs, Other
Parking Features Driveway, Garage, Garage Door Opener, Garage Faces Front, Kitchen Level, Level Driveway
Garage Spaces 2.0
Fence Back Yard, Wood
Pool None
Community Features Clubhouse, Homeowners Assoc, Near Schools, Near Shopping, Near Trails/Greenway, Park, Playground, Pool, Sidewalks, Street Lights, Tennis Court(s)
Utilities Available Cable Available, Electricity Available, Natural Gas Available, Phone Available, Sewer Available, Underground Utilities, Water Available
Waterfront Description None
View Rural, Other
Roof Type Shingle
Street Surface Asphalt
Accessibility None
Handicap Access None
Porch Covered, Deck, Front Porch, Patio, Rear Porch
Total Parking Spaces 2
Private Pool false
Building
Lot Description Back Yard, Front Yard, Landscaped, Level, Other
Story Three Or More
Foundation None
Sewer Public Sewer
Water Public
Architectural Style Craftsman, Traditional
Level or Stories Three Or More
Structure Type HardiPlank Type,Stone
New Construction No
Construction Status Resale
Schools
Elementary Schools Floyd L. Shelton
Middle Schools Sammy Mcclure Sr.
High Schools North Paulding
Others
Senior Community no
Restrictions false
Tax ID 065900
Special Listing Condition None
Read Less Info
Want to know what your home might be worth? Contact us for a FREE valuation!

Our team is ready to help you sell your home for the highest possible price ASAP

Bought with Ansley Real Estate| Christie's International Real Estate
GET MORE INFORMATION

REALTOR®






