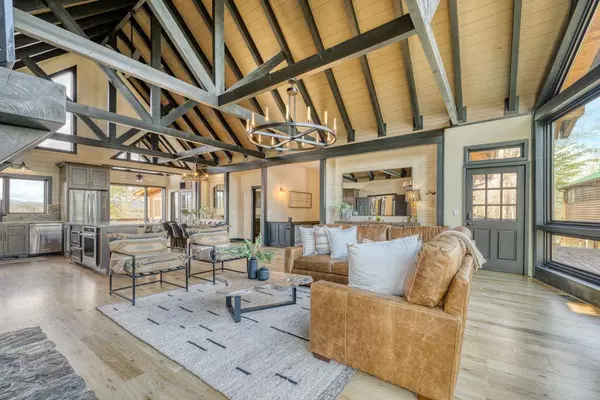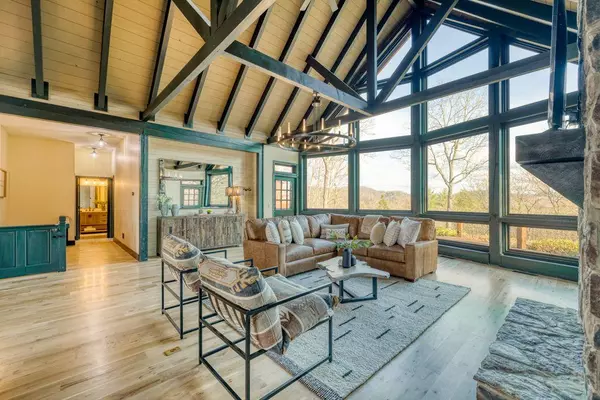$1,290,000
$1,300,000
0.8%For more information regarding the value of a property, please contact us for a free consultation.
6 Beds
4.5 Baths
5,664 SqFt
SOLD DATE : 04/22/2024
Key Details
Sold Price $1,290,000
Property Type Single Family Home
Sub Type Single Family Residence
Listing Status Sold
Purchase Type For Sale
Square Footage 5,664 sqft
Price per Sqft $227
MLS Listing ID 7348558
Sold Date 04/22/24
Style Cabin,Country,Rustic
Bedrooms 6
Full Baths 4
Half Baths 1
Construction Status Resale
HOA Y/N No
Originating Board First Multiple Listing Service
Year Built 2002
Annual Tax Amount $2,830
Tax Year 2023
Lot Size 5.000 Acres
Acres 5.0
Property Description
Discover this one-of-a-kind mountain-top oasis, offering breathtaking 360-degree long-range mountain views. Both the main home and the guest home come fully furnished and professionally decorated by Artful Ellijay. Both homes have also undergone a complete remodel, featuring high-end stainless appliances, custom cabinetry, luxurious granite countertops and genuine hardwood floors. Step into the open concept living area with exposed beams and an abundance of windows that flood the space with natural light, beautifully merging the outdoors with the indoors. The enormous kitchen features a workable island including a second oven and seating for four. The dining area seats eight where you can enjoy meals with friends and family with views of the Blue Ridge Mountains. Conveniently located near the kitchen is the spacious laundry room with loads of cabinet and counter space. The primary bedroom has an oversized modular closet and en suite with a lavish soaking tub. Down the hall are two additional bedrooms that share a full bathroom, featuring a tile shower and double vanities. All three bedrooms are located on the main level and offer direct access to either the expansive deck or the screened porch, enclosing comfortable seating, outdoor fireplace, TV and dining table. The finished basement adds a bonus/game room and full bathroom, perfect for entertainment and guests. Outside, relax in the hot tub or sit around the fire pit while taking in the unforgettable long-range vistas. The guest home over an immense two car garage is an exceptional addition to this property. Enter the open floor plan featuring a well-appointed kitchen and living area with a fireplace. This home also includes two sizable bedrooms that share a full bathroom as well as a half bathroom and laundry room. Other enhancements include a brand new furnace, a whole house generator and a holding tank for well water. This retreat sits on five private, level or gently sloping acres.
Location
State GA
County Fannin
Lake Name None
Rooms
Bedroom Description Master on Main,Oversized Master
Other Rooms Carriage House, Garage(s), Guest House, Outbuilding, Shed(s)
Basement Daylight, Exterior Entry, Finished, Full, Interior Entry
Main Level Bedrooms 3
Dining Room Open Concept
Interior
Interior Features Beamed Ceilings, Double Vanity, Entrance Foyer, High Ceilings 10 ft Main, High Speed Internet, Walk-In Closet(s)
Heating Central, Forced Air
Cooling Ceiling Fan(s), Central Air
Flooring Ceramic Tile, Hardwood
Fireplaces Number 4
Fireplaces Type Electric, Family Room, Gas Log, Living Room, Other Room, Outside
Window Features Insulated Windows
Appliance Dishwasher, Disposal, Dryer, Gas Range, Microwave, Range Hood, Refrigerator, Washer
Laundry Laundry Room, Main Level
Exterior
Exterior Feature Private Yard, Rain Gutters, Rear Stairs, Storage, Private Entrance
Parking Features Detached, Driveway, Garage, Garage Door Opener, Level Driveway
Garage Spaces 2.0
Fence Back Yard, Fenced
Pool None
Community Features Other
Utilities Available Electricity Available, Natural Gas Available, Phone Available, Water Available
Waterfront Description None
View Mountain(s), Trees/Woods
Roof Type Metal
Street Surface Gravel
Accessibility None
Handicap Access None
Porch Covered, Deck, Enclosed, Front Porch, Rear Porch, Screened
Total Parking Spaces 2
Private Pool false
Building
Lot Description Back Yard, Front Yard, Landscaped, Mountain Frontage, Private, Wooded
Story Two
Foundation Concrete Perimeter
Sewer Septic Tank
Water Private, Well
Architectural Style Cabin, Country, Rustic
Level or Stories Two
Structure Type Log,Stone
New Construction No
Construction Status Resale
Schools
Elementary Schools East Fannin
Middle Schools Fannin County
High Schools Fannin County
Others
Senior Community no
Restrictions false
Tax ID 0026 35C7C
Acceptable Financing Cash, Conventional, FHA, VA Loan
Listing Terms Cash, Conventional, FHA, VA Loan
Special Listing Condition None
Read Less Info
Want to know what your home might be worth? Contact us for a FREE valuation!

Our team is ready to help you sell your home for the highest possible price ASAP

Bought with Compass
GET MORE INFORMATION
REALTOR®






