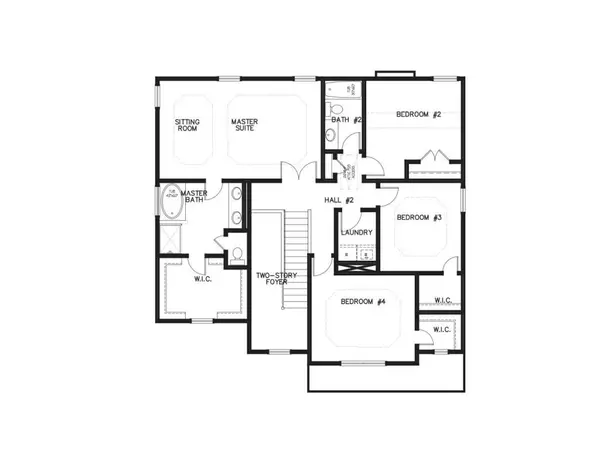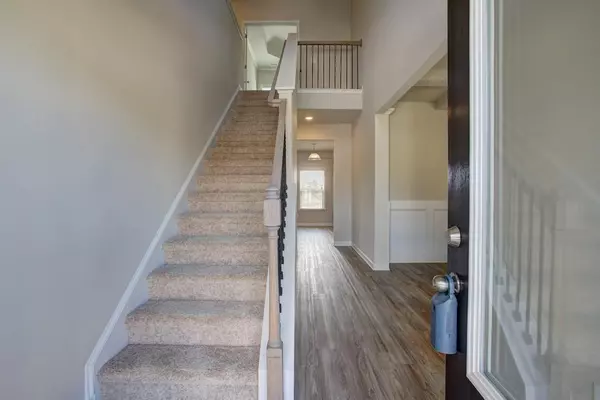$323,000
$314,490
2.7%For more information regarding the value of a property, please contact us for a free consultation.
4 Beds
2.5 Baths
2,330 SqFt
SOLD DATE : 04/18/2024
Key Details
Sold Price $323,000
Property Type Single Family Home
Sub Type Single Family Residence
Listing Status Sold
Purchase Type For Sale
Square Footage 2,330 sqft
Price per Sqft $138
Subdivision Garden Walk
MLS Listing ID 7319676
Sold Date 04/18/24
Style Traditional
Bedrooms 4
Full Baths 2
Half Baths 1
Construction Status New Construction
HOA Fees $250
HOA Y/N Yes
Originating Board First Multiple Listing Service
Year Built 2024
Annual Tax Amount $1
Tax Year 2022
Lot Size 4,356 Sqft
Acres 0.1
Property Description
The Chesire plan built by Stephen Elliott Homes. This stunning home features 4 bedrooms & 2.5 baths on a beautiful corner lot. Upon entering your future home, you will notice the soaring two story foyer that will take your breath away! Enjoy family gatherings in the formal dining room with coffered ceiling great for holiday dinners. The exquisite kitchen features tons of cabinet space, an island, granite countertops, sleek backsplash, stainless steel appliances, plus a sizeable walk-in pantry! The family room is perfect for lounging or game nights with friends featuring a centered fireplace. The upper level showcases a magnificent primary suite with trey ceilings and sitting area-great for an office or a book nook! The primary bath is breathtaking with a dual vanity, large tub with tile surround and a separate shower that also includes a sizable walk-in closet. Completing the upper level are 3 secondary bedrooms, a full bath and the laundry room. Quick Move-In! Ask us about UP TO $10,000 towards Closing Costs, Prepaids, and/or Rate buydown OR Rates as low as 5.875% with use of specific preferred lender on standing inventory!
Location
State GA
County Butts
Lake Name None
Rooms
Bedroom Description Sitting Room
Other Rooms None
Basement None
Dining Room Separate Dining Room
Interior
Interior Features Entrance Foyer 2 Story, High Ceilings 9 ft Main, Tray Ceiling(s), Walk-In Closet(s)
Heating Central, Electric
Cooling Ceiling Fan(s), Central Air, Zoned
Flooring Carpet, Laminate
Fireplaces Number 1
Fireplaces Type Electric, Family Room, Other Room
Window Features Double Pane Windows
Appliance Dishwasher, Disposal, Electric Oven, Electric Range, Electric Water Heater, Microwave
Laundry Laundry Room, Upper Level
Exterior
Exterior Feature Rain Gutters, Private Entrance
Parking Features Attached, Garage, Garage Faces Front
Garage Spaces 2.0
Fence None
Pool None
Community Features Homeowners Assoc, Sidewalks
Utilities Available Cable Available, Electricity Available, Underground Utilities, Water Available
Waterfront Description None
View Other
Roof Type Composition
Street Surface Paved
Accessibility None
Handicap Access None
Porch Patio
Total Parking Spaces 2
Private Pool false
Building
Lot Description Back Yard, Corner Lot, Front Yard
Story Two
Foundation Slab
Sewer Public Sewer
Water Public
Architectural Style Traditional
Level or Stories Two
Structure Type Concrete
New Construction No
Construction Status New Construction
Schools
Elementary Schools Jackson - Butts
Middle Schools Henderson - Butts
High Schools Jackson
Others
HOA Fee Include Reserve Fund
Senior Community no
Restrictions false
Ownership Fee Simple
Acceptable Financing Cash, Conventional, FHA, USDA Loan, VA Loan
Listing Terms Cash, Conventional, FHA, USDA Loan, VA Loan
Financing no
Special Listing Condition None
Read Less Info
Want to know what your home might be worth? Contact us for a FREE valuation!

Our team is ready to help you sell your home for the highest possible price ASAP

Bought with Atlanta Communities
GET MORE INFORMATION

REALTOR®






