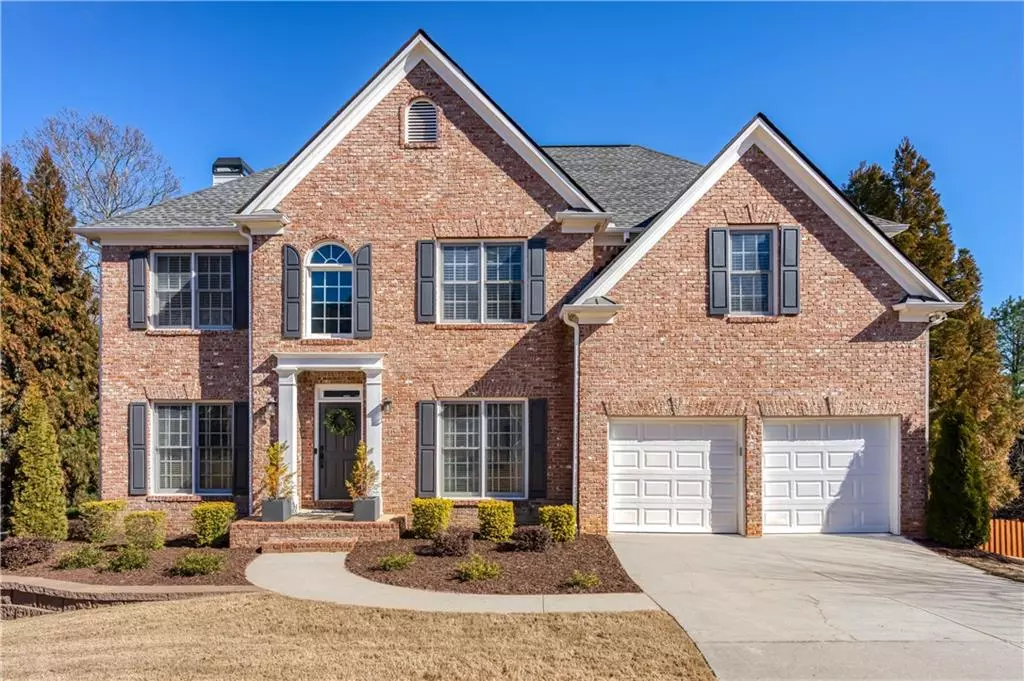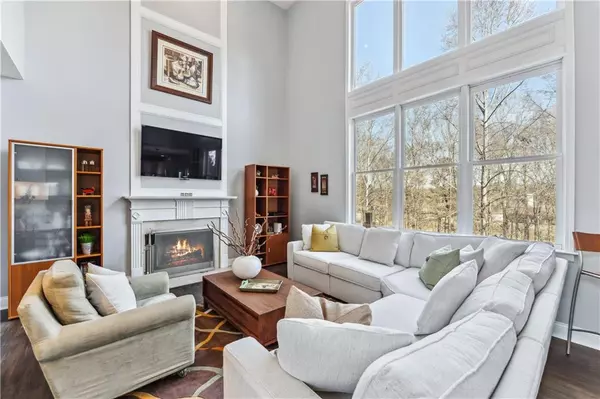$650,000
$650,000
For more information regarding the value of a property, please contact us for a free consultation.
5 Beds
3.5 Baths
3,758 SqFt
SOLD DATE : 04/22/2024
Key Details
Sold Price $650,000
Property Type Single Family Home
Sub Type Single Family Residence
Listing Status Sold
Purchase Type For Sale
Square Footage 3,758 sqft
Price per Sqft $172
Subdivision Hamilton Mill
MLS Listing ID 7337849
Sold Date 04/22/24
Style Traditional
Bedrooms 5
Full Baths 3
Half Baths 1
Construction Status Resale
HOA Fees $1,125
HOA Y/N Yes
Originating Board First Multiple Listing Service
Year Built 1999
Annual Tax Amount $4,854
Tax Year 2023
Lot Size 0.810 Acres
Acres 0.81
Property Description
Nestled at the end of a cul-de-sac on .81 Acres, this Hamilton Mill stunner is an easy walk to the tennis, basketball or volleyball courts and soccer field along with the Lake View pool and clubhouse. The two story foyer is flanked by formal dining and living rooms. Straight ahead the two story family room is light and bright and open to the spacious breakfast and kitchen areas. The laundry and half bath are off of the kitchen. Upstairs you'll find new, top of the line wood flooring, spacious master with sitting area, three additional guest rooms and a hall bath. The master bath has been beautifully updated with an oversized shower - you'll love the finishes! The basement is finished with a full bathroom, family room/rec room/exercise room/flex space with a great option for a FIFTH BEDROOM! You will not want to miss the fabulous outdoor space with two decks and a huge flagstone patio overlooking the fenced backyard with a separate fenced garden area. The upper deck has a retractable awning. The owner's have left no detail undone with updated flooring, lighting, hardware, appliances, backsplash, garage floor epoxy, garage door openers, backyard renovation and more!
Location
State GA
County Gwinnett
Lake Name None
Rooms
Bedroom Description Oversized Master,Other
Other Rooms None
Basement Daylight, Finished, Finished Bath, Full, Walk-Out Access
Dining Room Separate Dining Room
Interior
Interior Features Bookcases, Disappearing Attic Stairs, Double Vanity, Entrance Foyer 2 Story, Walk-In Closet(s)
Heating Central, Forced Air
Cooling Ceiling Fan(s), Central Air
Flooring Carpet, Hardwood, Other
Fireplaces Number 1
Fireplaces Type Family Room, Gas Starter
Window Features None
Appliance Dishwasher, Disposal, Gas Cooktop, Microwave, Self Cleaning Oven
Laundry Main Level
Exterior
Exterior Feature Awning(s), Private Yard, Other
Parking Features Attached, Garage, Garage Door Opener, Garage Faces Front, Level Driveway
Garage Spaces 2.0
Fence Back Yard, Fenced, Wood
Pool None
Community Features Clubhouse, Fishing, Fitness Center, Golf, Homeowners Assoc, Lake, Pickleball, Playground, Pool, Sidewalks, Street Lights, Tennis Court(s)
Utilities Available Cable Available, Electricity Available, Natural Gas Available, Phone Available
Waterfront Description None
View Trees/Woods, Other
Roof Type Composition
Street Surface Asphalt
Accessibility None
Handicap Access None
Porch Deck, Patio
Private Pool false
Building
Lot Description Back Yard, Cul-De-Sac, Front Yard, Landscaped
Story Two
Foundation Concrete Perimeter
Sewer Public Sewer
Water Public
Architectural Style Traditional
Level or Stories Two
Structure Type Brick Front,Cement Siding
New Construction No
Construction Status Resale
Schools
Elementary Schools Puckett'S Mill
Middle Schools Osborne
High Schools Mill Creek
Others
Senior Community no
Restrictions false
Tax ID R3001 453
Special Listing Condition None
Read Less Info
Want to know what your home might be worth? Contact us for a FREE valuation!

Our team is ready to help you sell your home for the highest possible price ASAP

Bought with Virtual Properties Realty.com
GET MORE INFORMATION
REALTOR®






