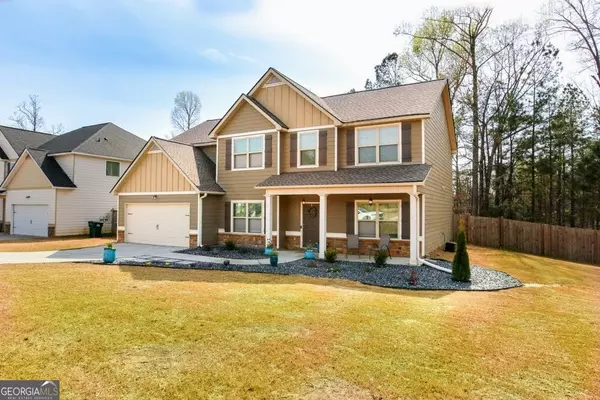Bought with Kesha Brown • Century 21 Novus Realty
$430,000
$430,000
For more information regarding the value of a property, please contact us for a free consultation.
4 Beds
3 Baths
3,108 SqFt
SOLD DATE : 04/23/2024
Key Details
Sold Price $430,000
Property Type Single Family Home
Sub Type Single Family Residence
Listing Status Sold
Purchase Type For Sale
Square Footage 3,108 sqft
Price per Sqft $138
Subdivision Northpoint Grand
MLS Listing ID 10269604
Sold Date 04/23/24
Style Craftsman
Bedrooms 4
Full Baths 3
Construction Status Resale
HOA Fees $500
HOA Y/N Yes
Year Built 2017
Annual Tax Amount $4,139
Tax Year 2023
Lot Size 0.310 Acres
Property Description
Experience the ultimate in luxury living in Northpoint Grand! Prepare to be captivated by this stunning craftsman-style 4-bedroom, 3-full bathroom residence tucked away in the highly coveted and peaceful neighborhood of Northpoint Grand! Step inside and experience a harmonious blend of sophistication and elegance. The archway openings in the foyer with gorgeous columns on each side and waffle designed ceiling in formal dining room that sets the tone to grab the attention of your guests at gatherings and celebrations. This home sets a welcoming tone with an open floor plan as you waltz past the electric fireplace to the kitchen with granite counters, a large island, and pantry. All stainless steel appliances in the kitchen are included! A dedicated office space, library or additional sitting room with 1 bedroom and full bath on the main level yet another benefit in considering this home! One feature that sets this home apart is its versatile open flex space, ready to be transformed into your ideal game, rec or exercise room, set it up for a movie watching, crafts or whatever your heart desires. Each spacious bedroom comes complete with huge walk-in closets, ensuring ample storage for all your needs. The true highlight of this property awaits outside - unwind in style on the covered patio boasting a wood-burning fireplace, overlooking the expansive fenced backyard perfect for outdoor gatherings and relaxation. A spacious 10'x16' storage building can house all your gardening tools and outdoor storage demands. BONUS this home has a new roof! Enjoy the amenities of the neighborhood, featuring a pool, clubhouse and playground! Just 8 minutes from downtown Carrollton, with dining, shopping and GreenBelt access. Ask about a BUY DOWN on your INTEREST RATE with Beth Southern at Direct Lenders! Schedule a tour today and step into the lifestyle you've been dreaming of!
Location
State GA
County Carroll
Rooms
Basement None
Main Level Bedrooms 1
Interior
Interior Features Double Vanity, In-Law Floorplan, Pulldown Attic Stairs, Separate Shower, Soaking Tub, Tile Bath, Tray Ceiling(s), Vaulted Ceiling(s)
Heating Central, Dual
Cooling Central Air
Flooring Laminate, Tile
Fireplaces Number 2
Fireplaces Type Living Room, Outside
Exterior
Parking Features Attached, Garage
Garage Spaces 2.0
Fence Back Yard, Fenced, Privacy, Wood
Community Features Clubhouse, Playground, Pool
Utilities Available Cable Available, Electricity Available, High Speed Internet, Phone Available, Sewer Connected, Water Available
Roof Type Composition
Building
Story Two
Foundation Slab
Sewer Public Sewer
Level or Stories Two
Construction Status Resale
Schools
Elementary Schools Carrollton
Middle Schools Carrollton
High Schools Carrollton
Others
Acceptable Financing Cash, Conventional, FHA, VA Loan
Listing Terms Cash, Conventional, FHA, VA Loan
Financing VA
Read Less Info
Want to know what your home might be worth? Contact us for a FREE valuation!

Our team is ready to help you sell your home for the highest possible price ASAP

© 2024 Georgia Multiple Listing Service. All Rights Reserved.
GET MORE INFORMATION

REALTOR®






