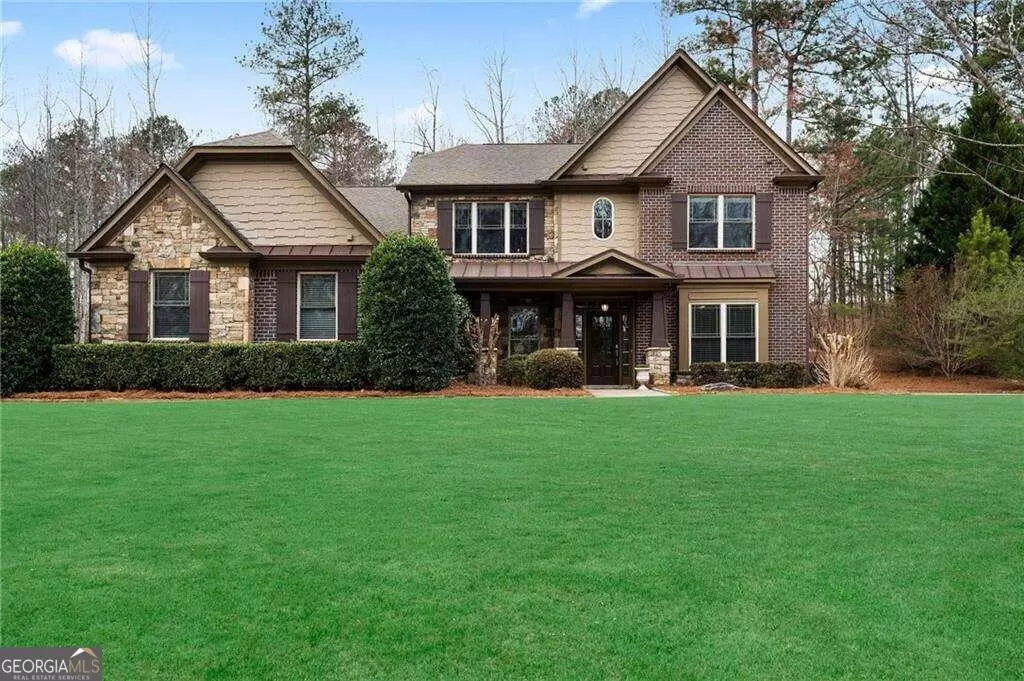Bought with Sharon Bevins • Heritage Oaks Realty
$740,000
$739,900
For more information regarding the value of a property, please contact us for a free consultation.
5 Beds
3.5 Baths
3,990 SqFt
SOLD DATE : 04/24/2024
Key Details
Sold Price $740,000
Property Type Single Family Home
Sub Type Single Family Residence
Listing Status Sold
Purchase Type For Sale
Square Footage 3,990 sqft
Price per Sqft $185
Subdivision Birkshire Woods
MLS Listing ID 10261435
Sold Date 04/24/24
Style Brick 3 Side,Craftsman,Traditional
Bedrooms 5
Full Baths 3
Half Baths 1
Construction Status Resale
HOA Fees $401
HOA Y/N Yes
Year Built 2007
Annual Tax Amount $4,923
Tax Year 2023
Lot Size 0.690 Acres
Property Description
This incredibly well cared for West Cobb home offers access to Top-Ranked Schools, Beautiful Finishes, and a Tremendous amount of Space! Some of the features you will appreciate as you compare this home to others during your search for a new home are: almost 4,000 finished square feet of living space, a 3 car garage, and a huge parking pad that allows a family with multiple drivers to avoid the daily "driveway dance" or for great off street parking when you are entertaining; a serene screened porch with a stone floor, ceiling fans, and a skylight to enjoy the quiet wooded backyard after work or to enjoy backyard barbeques surrounded by the custom pavers and stone work that create the perfect space for outdoor grilling, corn hole tournaments and sitting around the fire pit; a large 2 story family room on the main level PLUS another large den upstairs provides plenty of space for UGA and Auburn fans to enjoy watching their favorite team on Saturday :-); a main level master suite with a tastefully updated master bath featuring beautiful tile floors and a custom tile shower; 4 large guest rooms are upstairs providing plenty of space for toddlers to teens; two guest rooms share a large bathroom but each bedroom has their own private vanity so getting ready at the same time is stress free; the bedrooms upstairs feature a split bedroom plan in case you have a night owl in the house, the bedrooms are separated by a large home office with lots of built in cabinets which is perfect for those who no longer commute to work each day or for families that need space for homework and studying to be able to store their paperwork and computers out of site when needed; there are also all of the features you expect in a quality home such as hardwood floors, brick on 3 sides of the home but you will also find a couple unique features like a hot water exterior hose bibb to make washing your favorite vehicles or toys on a cool day more enjoyable and a dry creek bed feature accentuating the professionally landscaped frontyard. Schedule your showing today! Showings Begin Thursday 3/7. Public Open House Saturday 3/9 10AM - 2 PM.
Location
State GA
County Cobb
Rooms
Basement None
Main Level Bedrooms 1
Interior
Interior Features Tray Ceiling(s), Double Vanity, Pulldown Attic Stairs, Walk-In Closet(s), Master On Main Level
Heating Natural Gas, Central, Zoned
Cooling Electric, Ceiling Fan(s), Central Air, Zoned
Flooring Hardwood, Tile, Carpet
Fireplaces Number 1
Fireplaces Type Family Room
Exterior
Parking Features Attached, Garage, Kitchen Level, Parking Pad
Community Features Sidewalks, Street Lights
Utilities Available Underground Utilities, Cable Available, Electricity Available, High Speed Internet, Natural Gas Available, Phone Available, Sewer Available, Water Available
Roof Type Composition
Building
Story Two
Foundation Slab
Sewer Public Sewer
Level or Stories Two
Construction Status Resale
Schools
Elementary Schools Vaughan
Middle Schools Lost Mountain
High Schools Harrison
Others
Financing Conventional
Read Less Info
Want to know what your home might be worth? Contact us for a FREE valuation!

Our team is ready to help you sell your home for the highest possible price ASAP

© 2025 Georgia Multiple Listing Service. All Rights Reserved.
GET MORE INFORMATION
REALTOR®






