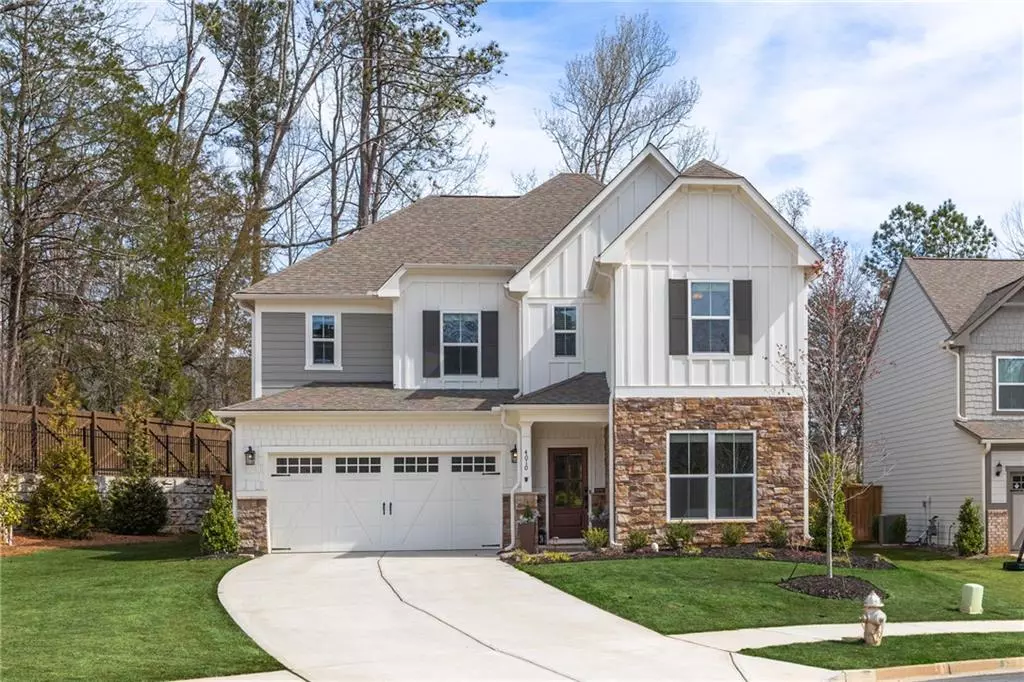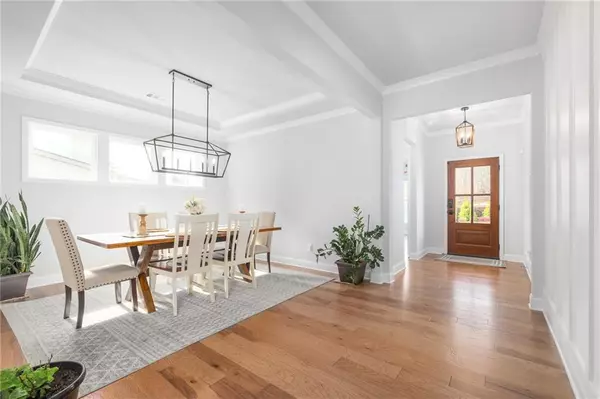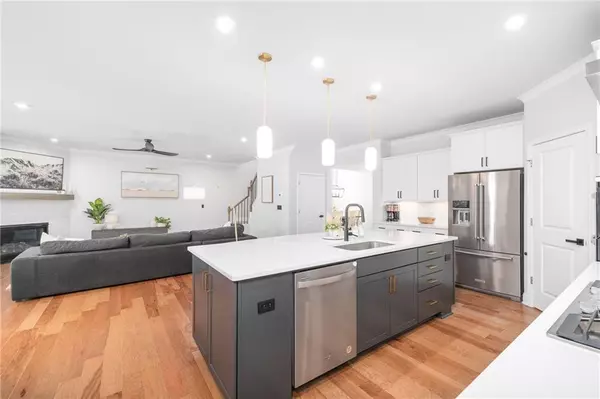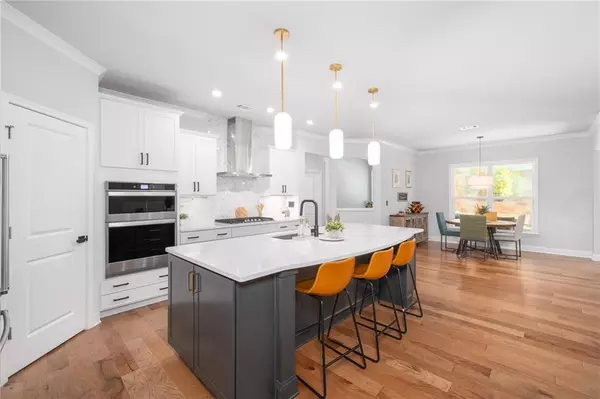$917,900
$875,000
4.9%For more information regarding the value of a property, please contact us for a free consultation.
5 Beds
4 Baths
3,485 SqFt
SOLD DATE : 04/22/2024
Key Details
Sold Price $917,900
Property Type Single Family Home
Sub Type Single Family Residence
Listing Status Sold
Purchase Type For Sale
Square Footage 3,485 sqft
Price per Sqft $263
Subdivision Berkdale At Crabapple
MLS Listing ID 7351779
Sold Date 04/22/24
Style Craftsman,Traditional
Bedrooms 5
Full Baths 4
Construction Status Resale
HOA Fees $1,200
HOA Y/N Yes
Originating Board First Multiple Listing Service
Year Built 2022
Annual Tax Amount $7,048
Tax Year 2023
Lot Size 9,278 Sqft
Acres 0.213
Property Description
IMMACULATE and stunning home in sought after Roswell! TOP school district! PRACTICALLY NEW- completed late 2022! Neighborhood's largest plan, the Valleybrook, features a craftsman style exterior with stone and shake accents. The expansive main level with an open concept is perfect for entertaining and includes an office, formal dining, guest suite, sunroom and covered patio. The spacious kitchen is open to the fireside family room and features a huge custom painted island, SS appliances, hard surface counters and a walk-in pantry! Handy mudroom with a bench is perfect for storing items when entering from the epoxy floored garage with generous overhead storage.
Upstairs you will find a loft area, 3 secondary bedrooms, convenient laundry room and a spacious primary bedroom with spa like bath featuring a large walk-in shower, dual vanity and oversized walk-in closet. The extended covered porch and saltwater hot tub overlook the picturesque premium lot featuring a level lawn bordered by evergreen trees and privacy fencing. Multiple upgrades include the extended patio with saltwater hot tub, new Mahogany/glass front door, upgraded light fixtures, ceiling fans in all bedrooms and porch, bench and paneling in the mudroom, board and batton in the foyer and bedroom, Epoxy garage floor with overhead storage! Super location is 5 minutes to Crabapple Market and only 10 minutes to Avalon, Downtown Alpharetta and Historic Roswell! HURRY- this one is special!
Location
State GA
County Fulton
Lake Name None
Rooms
Bedroom Description Other
Other Rooms None
Basement None
Main Level Bedrooms 1
Dining Room Open Concept, Separate Dining Room
Interior
Interior Features Crown Molding, Entrance Foyer, High Ceilings 9 ft Lower, High Speed Internet, Tray Ceiling(s), Walk-In Closet(s)
Heating Forced Air
Cooling Ceiling Fan(s), Central Air, Electric, Zoned
Flooring Carpet, Hardwood
Fireplaces Number 1
Fireplaces Type Family Room, Gas Log, Gas Starter
Window Features Double Pane Windows,Window Treatments
Appliance Dishwasher, Disposal, Gas Cooktop, Microwave, Range Hood, Refrigerator, Self Cleaning Oven
Laundry Laundry Room, Upper Level
Exterior
Exterior Feature Private Yard, Rain Gutters, Private Entrance
Parking Features Attached, Driveway, Garage, Garage Door Opener, Garage Faces Front
Garage Spaces 2.0
Fence Back Yard
Pool None
Community Features Homeowners Assoc, Sidewalks
Utilities Available Cable Available, Electricity Available, Natural Gas Available, Phone Available, Sewer Available, Water Available
Waterfront Description None
View Trees/Woods
Roof Type Composition
Street Surface Asphalt
Accessibility None
Handicap Access None
Porch Covered, Patio
Private Pool false
Building
Lot Description Back Yard, Landscaped, Level, Private, Sprinklers In Front, Sprinklers In Rear
Story Two
Foundation Slab
Sewer Public Sewer
Water Public
Architectural Style Craftsman, Traditional
Level or Stories Two
Structure Type Cement Siding,HardiPlank Type
New Construction No
Construction Status Resale
Schools
Elementary Schools Sweet Apple
Middle Schools Elkins Pointe
High Schools Milton - Fulton
Others
Senior Community no
Restrictions false
Tax ID 22 387012812694
Special Listing Condition None
Read Less Info
Want to know what your home might be worth? Contact us for a FREE valuation!

Our team is ready to help you sell your home for the highest possible price ASAP

Bought with Savoia Realty, LLC
GET MORE INFORMATION
REALTOR®






