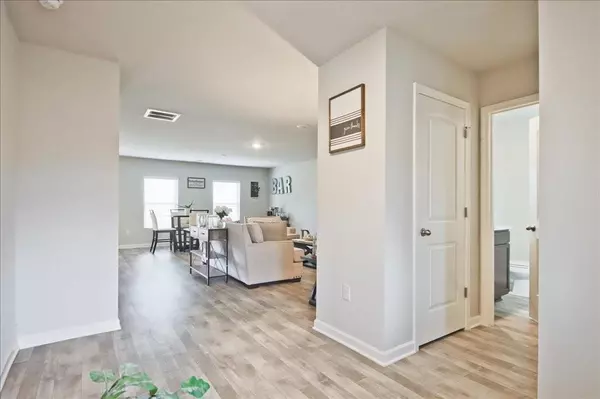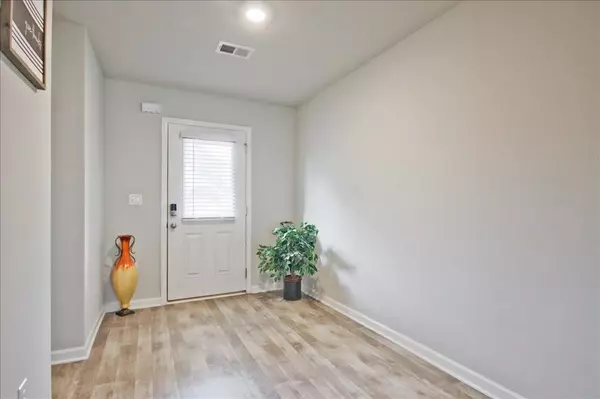$363,000
$355,000
2.3%For more information regarding the value of a property, please contact us for a free consultation.
4 Beds
2.5 Baths
2,656 SqFt
SOLD DATE : 04/26/2024
Key Details
Sold Price $363,000
Property Type Single Family Home
Sub Type Single Family Residence
Listing Status Sold
Purchase Type For Sale
Square Footage 2,656 sqft
Price per Sqft $136
Subdivision College Heights
MLS Listing ID 7358903
Sold Date 04/26/24
Style Traditional
Bedrooms 4
Full Baths 2
Half Baths 1
Construction Status Resale
HOA Fees $330
HOA Y/N Yes
Originating Board First Multiple Listing Service
Year Built 2020
Annual Tax Amount $2,342
Tax Year 2023
Lot Size 8,280 Sqft
Acres 0.1901
Property Description
Step inside the inviting ambiance of this nearly new construction home, nestled on a corner lot and impeccably maintained, awaiting your immediate move-in! This delightful brick-front residence presents abundant living space, boasting 4 bedrooms and 2.5 bathrooms. As you step through the entryway, you'll be welcomed by gleaming floors, luminous recessed lighting, and a spacious foyer. Continuing through the foyer, you'll uncover a beautifully open kitchen, dining area, and living room. The kitchen is a culinary enthusiast's delight, featuring ample cabinet space, a walk-in pantry, stainless steel appliances, and granite countertops complemented by a convenient island—perfect for hosting gatherings or unwinding after a busy day. Ascend to the upper floor and unveil the luxurious primary owner's suite, featuring a generously proportioned walk-in closet and an ensuite bathroom boasting double vanities. Make sure not to miss the inviting loft, ideal cozy movie nights or quiet relaxation. Additionally, explore three spacious bedrooms with plenty of closet space, a full bathroom, and a laundry room equipped with shelving for enhanced convenience. Located in a sought-after subdivision, this home is just minutes away from the interstate and downtown Atlanta, restaurants, shopping centers, and the airport. 603 Enterkin offers an oasis of comfort and functionality. Don't miss the opportunity to make this your new home—schedule a tour today to experience it firsthand!
Location
State GA
County Fulton
Lake Name None
Rooms
Bedroom Description Oversized Master,Roommate Floor Plan
Other Rooms None
Basement None
Dining Room Open Concept
Interior
Interior Features Entrance Foyer, High Ceilings 9 ft Main, Walk-In Closet(s)
Heating Electric
Cooling Ceiling Fan(s), Central Air
Flooring Carpet, Hardwood, Laminate
Fireplaces Type None
Window Features Insulated Windows
Appliance Dishwasher, Disposal, Electric Oven, Electric Water Heater, Microwave, Refrigerator
Laundry Laundry Room, Upper Level
Exterior
Exterior Feature None
Parking Features Attached, Garage, Garage Faces Front
Garage Spaces 2.0
Fence None
Pool None
Community Features Homeowners Assoc, Near Public Transport, Near Schools, Near Shopping, Sidewalks, Street Lights
Utilities Available Cable Available, Electricity Available, Phone Available, Water Available
Waterfront Description None
View Other
Roof Type Composition
Street Surface Asphalt,Paved
Accessibility None
Handicap Access None
Porch None
Private Pool false
Building
Lot Description Back Yard, Corner Lot, Front Yard, Landscaped, Level
Story Two
Foundation Slab
Sewer Public Sewer
Water Public
Architectural Style Traditional
Level or Stories Two
Structure Type Brick Front,Cement Siding
New Construction No
Construction Status Resale
Schools
Elementary Schools Bethune - College Park
Middle Schools Mcnair - Fulton
High Schools Banneker
Others
HOA Fee Include Insurance,Reserve Fund
Senior Community no
Restrictions false
Tax ID 13 0130 LL0619
Ownership Fee Simple
Acceptable Financing Cash, Conventional, FHA, VA Loan
Listing Terms Cash, Conventional, FHA, VA Loan
Financing yes
Special Listing Condition None
Read Less Info
Want to know what your home might be worth? Contact us for a FREE valuation!

Our team is ready to help you sell your home for the highest possible price ASAP

Bought with Coldwell Banker Realty
GET MORE INFORMATION
REALTOR®






