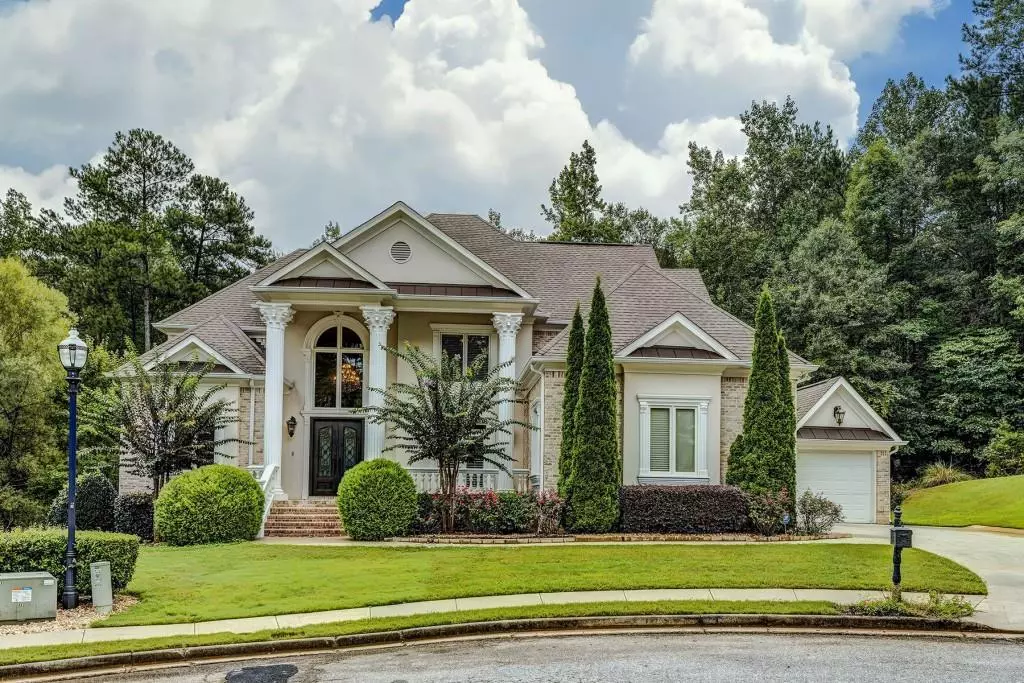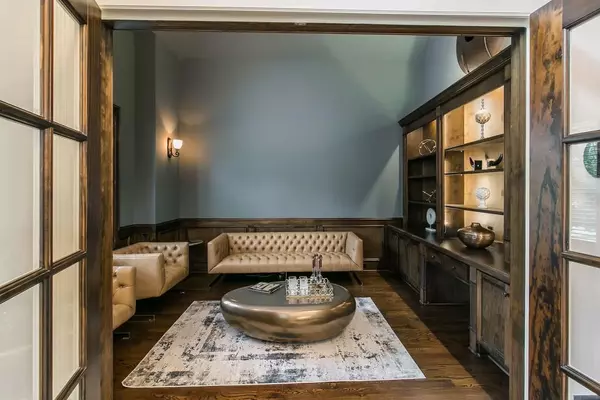$1,200,000
$1,150,000
4.3%For more information regarding the value of a property, please contact us for a free consultation.
5 Beds
5.5 Baths
4,044 SqFt
SOLD DATE : 04/30/2024
Key Details
Sold Price $1,200,000
Property Type Single Family Home
Sub Type Single Family Residence
Listing Status Sold
Purchase Type For Sale
Square Footage 4,044 sqft
Price per Sqft $296
Subdivision Niskey Lake Falls
MLS Listing ID 7363809
Sold Date 04/30/24
Style Traditional
Bedrooms 5
Full Baths 5
Half Baths 1
Construction Status Resale
HOA Fees $2,000
HOA Y/N Yes
Originating Board First Multiple Listing Service
Year Built 2007
Annual Tax Amount $13,815
Tax Year 2023
Lot Size 0.493 Acres
Acres 0.493
Property Description
Welcome to this custom-built home in the sought-after Niskey Lake Falls gated community, situated a on spacious cul-de-sac lot. Just 11 minutes from Hartsfield-Jackson Atlanta Airport and Tyler Perry Studios, this residence offers a peaceful retreat with unparalleled convenience. Step inside and be greeted by elegance and charm at every turn. The grand foyer sets the tone, leading you to discover high-end finishes and an array of amenities catering to your every need. Bonus living areas include a Cigar Room, Gym, Wine Cellar, and Theatre Room, providing endless entertainment options for you and your guests. Unwind in the lavish primary bedroom boasting a cozy sitting area with a fireplace. The oversized walk-in closet provides ample storage, while natural light gracefully bathes the home, fostering a welcoming ambiance throughout. Effortlessly host gatherings in the expansive basement, featuring a wet bar, theater room, and exercise area, along with additional rooms that could effortlessly convert into a fifth bedroom. Step outside to your personal sanctuary, showcasing an expansive 18' by 38' saltwater swimming pool, ideal for leisurely afternoons. There is ample potential to update and modernize this home.
Location
State GA
County Fulton
Lake Name None
Rooms
Bedroom Description Oversized Master
Other Rooms None
Basement Finished, Finished Bath, Full, Interior Entry
Main Level Bedrooms 1
Dining Room Butlers Pantry, Open Concept
Interior
Interior Features High Ceilings 10 ft Main, High Ceilings 10 ft Upper, High Speed Internet, His and Hers Closets
Heating Central, Forced Air
Cooling Ceiling Fan(s), Central Air
Flooring Ceramic Tile, Hardwood
Fireplaces Number 3
Fireplaces Type Family Room
Window Features None
Appliance Dishwasher, Disposal, Double Oven, Dryer, Microwave, Refrigerator, Washer
Laundry Laundry Closet, Laundry Room
Exterior
Exterior Feature Balcony, Private Yard, Private Entrance
Parking Features Driveway, Garage, Garage Door Opener, Garage Faces Side, Level Driveway
Garage Spaces 3.0
Fence Back Yard
Pool In Ground
Community Features Gated, Park, Pool, Restaurant, Sidewalks
Utilities Available None
Waterfront Description None
View City
Roof Type Other
Street Surface Other
Accessibility None
Handicap Access None
Porch Deck
Private Pool false
Building
Lot Description Back Yard
Story Three Or More
Foundation None
Sewer Public Sewer
Water Public
Architectural Style Traditional
Level or Stories Three Or More
Structure Type Brick Front,Stucco
New Construction No
Construction Status Resale
Schools
Elementary Schools Deerwood Academy
Middle Schools Ralph Bunche
High Schools D. M. Therrell
Others
HOA Fee Include Cable TV,Maintenance Structure,Swim,Trash,Water
Senior Community no
Restrictions false
Tax ID 14F0044 LL1242
Financing no
Special Listing Condition None
Read Less Info
Want to know what your home might be worth? Contact us for a FREE valuation!

Our team is ready to help you sell your home for the highest possible price ASAP

Bought with BHGRE Metro Brokers
GET MORE INFORMATION
REALTOR®






