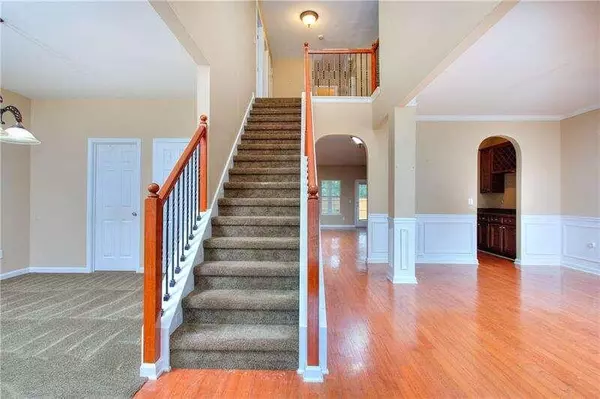$459,000
$459,000
For more information regarding the value of a property, please contact us for a free consultation.
5 Beds
3.5 Baths
5,194 SqFt
SOLD DATE : 04/30/2024
Key Details
Sold Price $459,000
Property Type Single Family Home
Sub Type Single Family Residence
Listing Status Sold
Purchase Type For Sale
Square Footage 5,194 sqft
Price per Sqft $88
Subdivision Legacy At Palmetto Farms
MLS Listing ID 7363690
Sold Date 04/30/24
Style Craftsman
Bedrooms 5
Full Baths 3
Half Baths 1
Construction Status Resale
HOA Fees $540
HOA Y/N Yes
Originating Board First Multiple Listing Service
Year Built 2008
Annual Tax Amount $7,189
Tax Year 2022
Lot Size 9,147 Sqft
Acres 0.21
Property Description
Welcome to your dream home in Legacy at Palmetto Farms. This spacious 5,194 square foot residence boasts 5 bedrooms and 3.5 bathrooms, offering ample space for comfortable living. Step inside and be greeted by stunning hardwood floors that flow seamlessly throughout the main floor, encompassing the dining room, breakfast nook, and kitchen. On the main level, you'll find a secondary bedroom with its own ensuite bathroom, perfect for guests or multigenerational living arrangements. Head upstairs to discover three additional secondary bedrooms, complemented by an oversized primary suite featuring a generous sitting areaCoideal for creating your own oasis of relaxation. Outside, the backyard oasis awaits, complete with a covered patio for entertaining and a fenced-in yard for privacy and security. This home stands out as one of the largest in the community, offering unparalleled space and comfort for your family. Priced well below market value, this is a rare opportunity to own a substantial home at an incredible price. Don't miss your chance to make this exceptional property yours! Schedule your showing today and start envisioning your future in this remarkable home.
Location
State GA
County Fulton
Lake Name None
Rooms
Bedroom Description Oversized Master
Other Rooms None
Basement None
Dining Room Open Concept, Separate Dining Room
Interior
Interior Features Walk-In Closet(s)
Heating Electric
Cooling Central Air
Flooring Carpet, Hardwood
Fireplaces Number 1
Fireplaces Type Family Room
Window Features None
Appliance Dishwasher, Disposal
Laundry In Hall
Exterior
Exterior Feature Private Yard
Parking Features Garage
Garage Spaces 2.0
Fence Back Yard
Pool None
Community Features Homeowners Assoc
Utilities Available Cable Available, Electricity Available, Natural Gas Available
Waterfront Description None
View Other
Roof Type Composition
Street Surface Paved
Accessibility None
Handicap Access None
Porch Covered
Private Pool false
Building
Lot Description Private
Story Two
Foundation Slab
Sewer Public Sewer
Water Public
Architectural Style Craftsman
Level or Stories Two
Structure Type Brick Front
New Construction No
Construction Status Resale
Schools
Elementary Schools Cliftondale
Middle Schools Renaissance
High Schools Langston Hughes
Others
HOA Fee Include Maintenance Grounds
Senior Community no
Restrictions true
Tax ID 09C110000464193
Ownership Fee Simple
Financing no
Special Listing Condition None
Read Less Info
Want to know what your home might be worth? Contact us for a FREE valuation!

Our team is ready to help you sell your home for the highest possible price ASAP

Bought with Robert Slack LLC
GET MORE INFORMATION
REALTOR®






