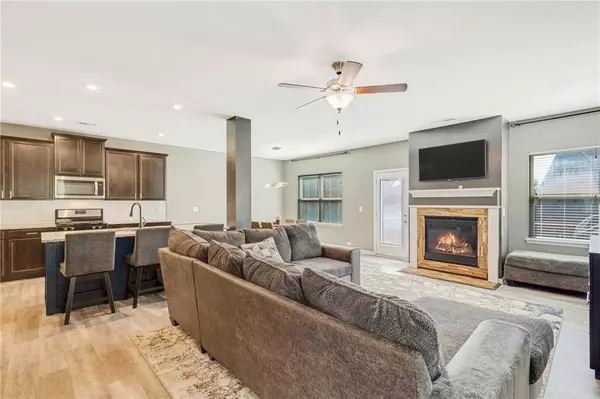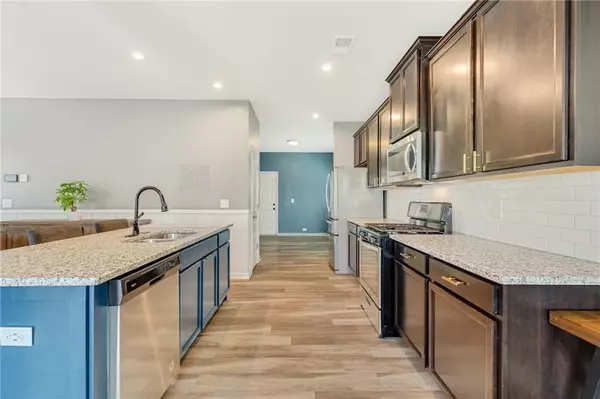$440,000
$440,000
For more information regarding the value of a property, please contact us for a free consultation.
5 Beds
3.5 Baths
3,531 SqFt
SOLD DATE : 05/07/2024
Key Details
Sold Price $440,000
Property Type Single Family Home
Sub Type Single Family Residence
Listing Status Sold
Purchase Type For Sale
Square Footage 3,531 sqft
Price per Sqft $124
Subdivision Lakeside Preserve
MLS Listing ID 7370989
Sold Date 05/07/24
Style Other
Bedrooms 5
Full Baths 3
Half Baths 1
Construction Status Resale
HOA Fees $100
HOA Y/N Yes
Originating Board First Multiple Listing Service
Year Built 2018
Tax Year 2022
Lot Size 5,227 Sqft
Acres 0.12
Property Description
Welcome to this stunning and meticulously maintained 5 bedroom and 3.5 bathroom home with a FULL FINISHED BASEMENT located in the highly sought-after Lakeside Preserve subdivision! With its generous living spaces and thoughtful design, this property offers a perfect blend of comfort, style, and functionality. As you step inside, you will be greeted by an inviting foyer accentuated by soaring ceilings and an abundance of natural light. The main level features a spacious family room, adorned with a fireplace, creating a warm and inviting atmosphere for relaxation or entertaining guests. At the heart of the home sit the well-appointed chef's kitchen equipped with granite countertops, a center island, and a pantry. The second level is home to the expansive owner's suite, boasting a tray ceiling, an accent wall, a generous walk-in closet, and a luxurious en-suite bathroom featuring his and hers vanities, a soaking tub, and a separate shower. The full finished basement provides endless possibilities for recreation and entertainment with one bedroom, one bathroom, and access to the backyard. The private, fenced backyard provides plenty of space creating a serene outdoor retreat. Residents of the Lakeside Preserve subdivision enjoy access to a range of amenities, including a sparkling community pool, tennis court, playground, and a fitness center. This stunning property is conveniently located near shops, restaurants, and entertainment ensuring a seamless and convenient lifestyle! SELLER IS MOTIVATED WITH A $10,000 Sellers Credit
Location
State GA
County Fulton
Lake Name None
Rooms
Bedroom Description Oversized Master,Sitting Room
Other Rooms Other
Basement Bath/Stubbed, Daylight, Exterior Entry, Finished, Interior Entry
Dining Room Open Concept
Interior
Interior Features High Ceilings 10 ft Main, High Ceilings 10 ft Upper, High Ceilings 9 ft Lower, High Ceilings 9 ft Upper, Entrance Foyer 2 Story, Double Vanity, Entrance Foyer, Walk-In Closet(s)
Heating None
Cooling None
Flooring Carpet, Vinyl
Fireplaces Number 1
Fireplaces Type Living Room
Window Features Insulated Windows
Appliance Dishwasher, Disposal, Refrigerator, Microwave, Washer, Dryer, Electric Water Heater
Laundry Upper Level
Exterior
Exterior Feature Balcony, Private Yard
Parking Features Garage Door Opener, Garage, Driveway, Electric Vehicle Charging Station(s)
Garage Spaces 2.0
Fence Back Yard, Fenced
Pool None
Community Features None
Utilities Available Other
Waterfront Description None
View Other
Roof Type Composition
Street Surface Paved
Accessibility None
Handicap Access None
Porch None
Private Pool false
Building
Lot Description Other
Story Multi/Split
Foundation Concrete Perimeter
Sewer Public Sewer
Water Public
Architectural Style Other
Level or Stories Multi/Split
Structure Type Other
New Construction No
Construction Status Resale
Schools
Elementary Schools Wolf Creek
Middle Schools Sandtown
High Schools Westlake
Others
HOA Fee Include Security,Swim,Tennis
Senior Community no
Restrictions false
Tax ID 14F0038 LL1232
Acceptable Financing Conventional, Cash, FHA, VA Loan
Listing Terms Conventional, Cash, FHA, VA Loan
Special Listing Condition None
Read Less Info
Want to know what your home might be worth? Contact us for a FREE valuation!

Our team is ready to help you sell your home for the highest possible price ASAP

Bought with Non FMLS Member
GET MORE INFORMATION
REALTOR®






