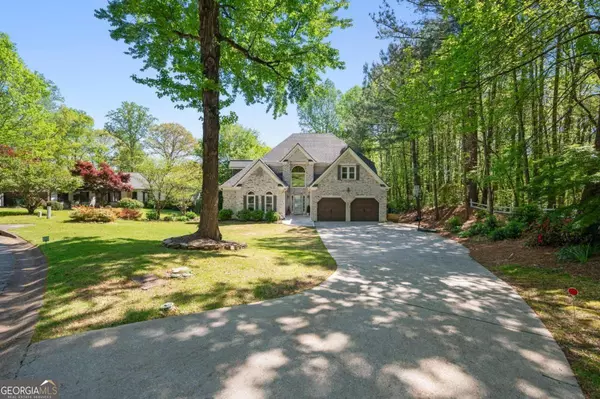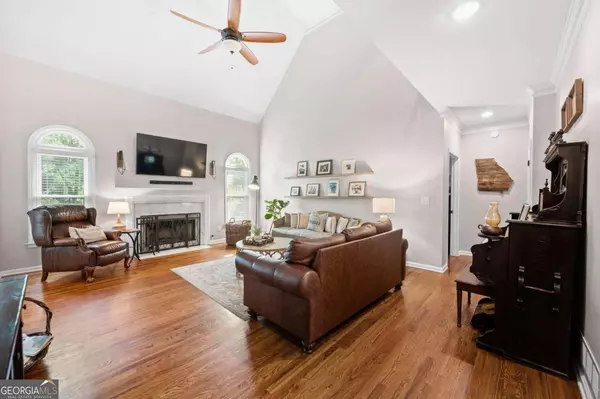$805,000
$735,000
9.5%For more information regarding the value of a property, please contact us for a free consultation.
5 Beds
3 Baths
4,171 SqFt
SOLD DATE : 05/14/2024
Key Details
Sold Price $805,000
Property Type Single Family Home
Sub Type Single Family Residence
Listing Status Sold
Purchase Type For Sale
Square Footage 4,171 sqft
Price per Sqft $192
Subdivision Churchill Downs
MLS Listing ID 10282654
Sold Date 05/14/24
Style Brick 3 Side,Traditional
Bedrooms 5
Full Baths 3
HOA Fees $700
HOA Y/N Yes
Originating Board Georgia MLS 2
Year Built 1996
Annual Tax Amount $5,765
Tax Year 2023
Lot Size 0.382 Acres
Acres 0.382
Lot Dimensions 16639.92
Property Description
4/21 OPEN HOUSE CANCELED. This one has everything you are looking for in sought after King Springs Elementary! Spacious traditional featuring a primary suite plus an additional guest bedroom and bath on the main level...perfect for multi-generational living. Located on a quiet low-traffic street, this beautiful home is located just 0.7 miles from Smyrna's North Cooper Lake Park (a 51 acre park featuring a community garden, playground, mountain bike trails, walking trails, etc) and the Silver Comet Trail is easily accessible less than a 100 yards out your front door! Optional membership available in the West Smyrna Swim Tennis Club located just 0.6 miles away (the buyer of this home gets to skip the multi-year waitlist)! This oversized floor plan offers grand scale in all the rooms with walk-in closets in each bedroom. The beautiful white kitchen features a double oven, gas cooktop, Quartz countertops and a large breakfast area. Primary suite on the main level has abundant sitting area, separate jetted tub and frameless shower, and his and her vanities. Host dinner parties in the large dining room that can comfortably seat 12. This elegant home offers site-finished hardwood floors throughout the main level and beautiful trim. Oversized bedrooms upstairs share a Jack & Jill bath plus an additional bedroom ideal as an oversized recreation room. The expansive basement is partially finished with two home offices (one with built-in shelves) and plenty of unfinished space to build-out or use for storage. The deck off the breakfast area overlooks the flat fenced-in and private backyard featuring a raised garden bed, large patio awaiting nights around a fire pit, an impressive treehouse, plus an additional patio under the deck. Front/rear irrigation with separate water meter provides significant savings on your water bills. New upstairs HVAC/furnace and hot water heater installed in 2022. All new windows and PVC exterior trim installed in 2021. New garage doors and motors installed in 2019. Don't miss your opportunity to see this beautiful and well cared for home...you will not be disappointed!
Location
State GA
County Cobb
Rooms
Basement Daylight, Exterior Entry, Finished, Full, Interior Entry
Dining Room Seats 12+
Interior
Interior Features Bookcases, Double Vanity, High Ceilings, In-Law Floorplan, Master On Main Level, Separate Shower, Soaking Tub, Entrance Foyer, Vaulted Ceiling(s), Walk-In Closet(s)
Heating Central, Forced Air, Natural Gas
Cooling Ceiling Fan(s), Central Air, Electric
Flooring Carpet, Hardwood
Fireplaces Number 1
Fireplaces Type Family Room, Gas Log
Fireplace Yes
Appliance Cooktop, Dishwasher, Disposal, Double Oven, Dryer, Gas Water Heater, Microwave, Oven, Refrigerator, Stainless Steel Appliance(s), Washer
Laundry In Hall
Exterior
Exterior Feature Garden
Parking Features Attached, Garage, Garage Door Opener, Kitchen Level
Garage Spaces 2.0
Fence Back Yard, Fenced
Community Features Clubhouse, Pool, Street Lights, Swim Team, Tennis Court(s)
Utilities Available Cable Available, Electricity Available, High Speed Internet, Natural Gas Available, Phone Available, Sewer Connected, Underground Utilities, Water Available
View Y/N No
Roof Type Composition
Total Parking Spaces 2
Garage Yes
Private Pool No
Building
Lot Description Private
Faces South Cobb Drive to west on King Springs Road. Drive .5 miles to right on Reed Road. Drive 1.1 miles to left on North Cooper Lake Road. Drive .8 miles to left on Derby Ln. 4500 will be the first house on the right.
Sewer Public Sewer
Water Public
Structure Type Brick,Press Board
New Construction No
Schools
Elementary Schools King Springs
Middle Schools Griffin
High Schools Campbell
Others
HOA Fee Include Other,Swimming,Tennis
Tax ID 17038800470
Security Features Security System,Smoke Detector(s)
Acceptable Financing 1031 Exchange, Cash, Conventional, FHA, VA Loan
Listing Terms 1031 Exchange, Cash, Conventional, FHA, VA Loan
Special Listing Condition Resale
Read Less Info
Want to know what your home might be worth? Contact us for a FREE valuation!

Our team is ready to help you sell your home for the highest possible price ASAP

© 2025 Georgia Multiple Listing Service. All Rights Reserved.
GET MORE INFORMATION
REALTOR®






