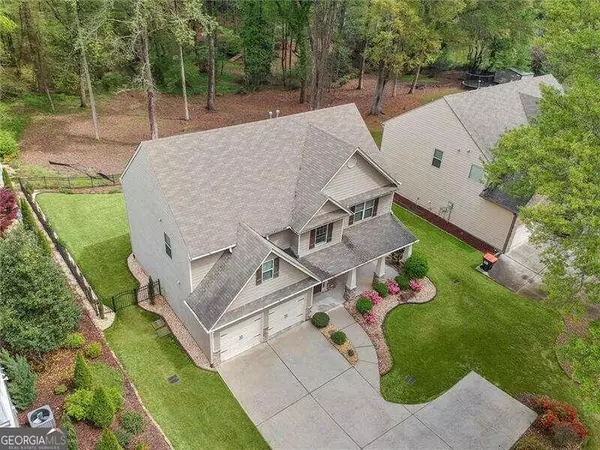Bought with Non-Mls Salesperson • Non-Mls Company
$731,000
$725,000
0.8%For more information regarding the value of a property, please contact us for a free consultation.
4 Beds
2.5 Baths
2,610 SqFt
SOLD DATE : 05/10/2024
Key Details
Sold Price $731,000
Property Type Single Family Home
Sub Type Single Family Residence
Listing Status Sold
Purchase Type For Sale
Square Footage 2,610 sqft
Price per Sqft $280
Subdivision Mulberry Park
MLS Listing ID 10280116
Sold Date 05/10/24
Style Brick Front,Craftsman
Bedrooms 4
Full Baths 2
Half Baths 1
Construction Status Resale
HOA Y/N No
Year Built 2011
Annual Tax Amount $4,335
Tax Year 2023
Lot Size 0.570 Acres
Property Description
WELCOME HOME to this gorgeous craftsman style dream home in the award winning, highly sought after Walton school district. The sellers have maintained this home impeccably and it still shows like a brand new home!! You're welcomed to a newly painted home with neutral colors, hardwood flooring, modern finishing and lots of natural lighting. Upon entering this stately home, you are invited into the two story entrance foyer with a hanging modern chandelier and accent wall. Along the hallway, you will find the conveniently located powder room leading to the brightly lit kitchen with an island, breakfast area and large family room that peeks into your own privately fenced back yard. Enjoy your coffee in the mornings on the back patio with a covered entertaining gazebo overlooking the tranquil running water of a creek, nestled and surrounded by oasis of mature trees. The kitchen also features gorgeous wood strain cabinets and pantry with energy star appliances. All appliances come with the home. Hardwood floors can be found throughout the main level. On the main floor also features a brightly lit library with wall to wall custom built bookcases. This space can also be used as an office. The large dining room that can seat up to 12, is perfect for those holiday celebrations. It's a great home for entertaining or just for daily living and flow. It's younger than most homes in the neighborhood as well. The upper level boasts an over-sized master bedroom with tray ceiling, large walk-in closet, separate whirlpool tub and shower combo with sleek modern finishes. The three additional spacious bedrooms come with spacious closets, and upgraded carpets. The laundry room is conveniently located upstairs as well with brand new washer and dryer. LOCATION, LOCATION, LOCATION is what you get when you purchase this home. Fantastic neighborhood with near-by convenience and entertainment, such as restaurants, shopping, schools, quick drive to The Battery, easy interstate access, parks, walking trail, bike trail & more. Don't miss out on this opportunity to own one of Cobb's finest in a great neighborhood.
Location
State GA
County Cobb
Rooms
Basement None
Interior
Interior Features Bookcases, Double Vanity, High Ceilings, Other, Tray Ceiling(s), Walk-In Closet(s), Whirlpool Bath
Heating Central, Forced Air, Natural Gas
Cooling Ceiling Fan(s), Central Air, Electric, Gas
Flooring Carpet, Hardwood, Tile
Fireplaces Number 1
Fireplaces Type Family Room, Gas Log
Exterior
Parking Features Attached, Garage, Garage Door Opener
Garage Spaces 8.0
Fence Back Yard, Fenced, Front Yard, Privacy
Community Features Park, Sidewalks, Street Lights, Walk To Schools, Walk To Shopping
Utilities Available Cable Available, Electricity Available, High Speed Internet, Natural Gas Available, Phone Available, Sewer Available, Water Available
Waterfront Description Creek,No Dock Or Boathouse
Roof Type Composition
Building
Story Two
Foundation Slab
Sewer Public Sewer
Level or Stories Two
Construction Status Resale
Schools
Elementary Schools East Side
Middle Schools Dodgen
High Schools Walton
Others
Acceptable Financing Cash, Conventional, FHA, Other, USDA Loan, VA Loan
Listing Terms Cash, Conventional, FHA, Other, USDA Loan, VA Loan
Financing Conventional
Read Less Info
Want to know what your home might be worth? Contact us for a FREE valuation!

Our team is ready to help you sell your home for the highest possible price ASAP

© 2025 Georgia Multiple Listing Service. All Rights Reserved.
GET MORE INFORMATION
REALTOR®






