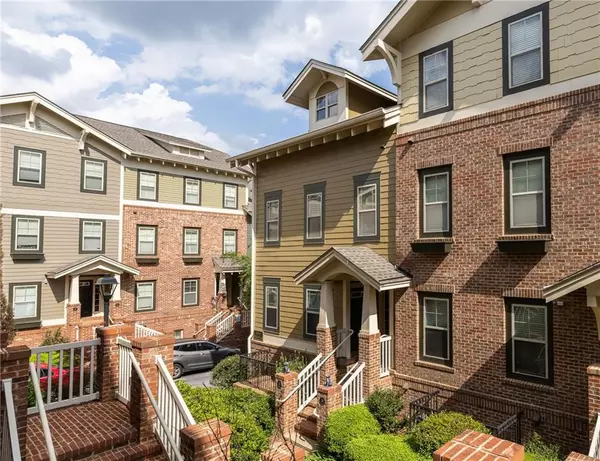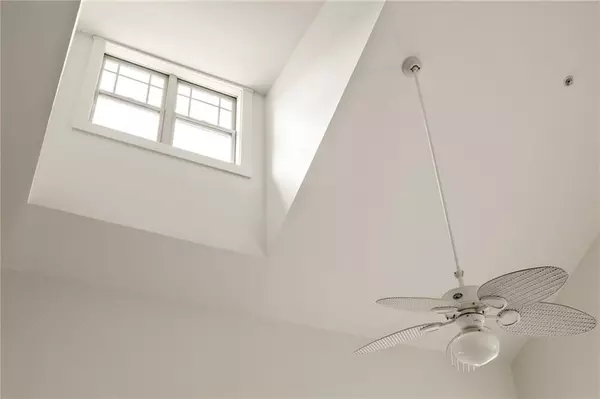$465,000
$465,000
For more information regarding the value of a property, please contact us for a free consultation.
2 Beds
2.5 Baths
1,771 SqFt
SOLD DATE : 05/14/2024
Key Details
Sold Price $465,000
Property Type Townhouse
Sub Type Townhouse
Listing Status Sold
Purchase Type For Sale
Square Footage 1,771 sqft
Price per Sqft $262
Subdivision Grant Park
MLS Listing ID 7373440
Sold Date 05/14/24
Style Contemporary,Craftsman,Townhouse
Bedrooms 2
Full Baths 2
Half Baths 1
Construction Status Updated/Remodeled
HOA Fees $257
HOA Y/N Yes
Originating Board First Multiple Listing Service
Year Built 2005
Annual Tax Amount $7,301
Tax Year 2023
Lot Size 1,219 Sqft
Acres 0.028
Property Description
Make your move to one of the best townhome communities in Grant Park. This immaculate three-story end unit overlooks the Beltline with private access only a few feet away, yet it's tucked away from traffic with plenty of convenient cul-de-sacs for outdoor enjoyment. Thrive in an open floor plan with natural light. Foodie or not, you will enjoy the well-organized kitchen with granite countertops and breakfast bar. Walk up to the spacious primary suite that comes with a bonus, a flexible space you can turn into a sitting room, office or nursery. The spa-like primary bathroom is designed with a garden tub, walk-in shower, double vanity and walk-in closet. With two bedrooms plus a flex space, 2-1/2 bathrooms, one-car garage, additional parking pad and a beautiful balcony, you will always enjoy city living. Tier-One Atlanta Neighborhood Charter School. Rental permits available; FHA approved.
Location
State GA
County Fulton
Lake Name None
Rooms
Bedroom Description Oversized Master,Roommate Floor Plan,Sitting Room
Other Rooms None
Basement Driveway Access, Exterior Entry, Unfinished
Main Level Bedrooms 1
Dining Room Open Concept
Interior
Interior Features Cathedral Ceiling(s), Disappearing Attic Stairs, Double Vanity, High Ceilings 10 ft Main, Walk-In Closet(s)
Heating Central
Cooling Central Air
Flooring Carpet, Hardwood
Fireplaces Number 1
Fireplaces Type Gas Log, Living Room
Window Features Insulated Windows
Appliance Dishwasher, Disposal, Electric Oven, Gas Cooktop, Microwave, Refrigerator
Laundry Common Area, In Hall
Exterior
Exterior Feature Balcony
Parking Features Garage, Garage Faces Rear, Parking Pad
Garage Spaces 1.0
Fence Fenced
Pool None
Community Features Homeowners Assoc, Near Beltline, Near Public Transport, Near Schools, Near Shopping, Park, Playground, Sidewalks, Street Lights
Utilities Available Cable Available, Electricity Available, Natural Gas Available, Phone Available, Sewer Available, Water Available
Waterfront Description None
View City
Roof Type Shingle
Street Surface Paved
Accessibility None
Handicap Access None
Porch Covered
Total Parking Spaces 2
Private Pool false
Building
Lot Description Zero Lot Line
Story Three Or More
Foundation Brick/Mortar, Slab
Sewer Public Sewer
Water Public
Architectural Style Contemporary, Craftsman, Townhouse
Level or Stories Three Or More
Structure Type Cement Siding
New Construction No
Construction Status Updated/Remodeled
Schools
Elementary Schools Parkside
Middle Schools Martin L. King Jr.
High Schools Maynard Jackson
Others
HOA Fee Include Maintenance Grounds,Maintenance Structure,Pest Control,Reserve Fund
Senior Community no
Restrictions true
Tax ID 14 002300021380
Ownership Condominium
Acceptable Financing 1031 Exchange, Cash, FHA, VA Loan
Listing Terms 1031 Exchange, Cash, FHA, VA Loan
Financing yes
Special Listing Condition None
Read Less Info
Want to know what your home might be worth? Contact us for a FREE valuation!

Our team is ready to help you sell your home for the highest possible price ASAP

Bought with Adams Realtors
GET MORE INFORMATION
REALTOR®






