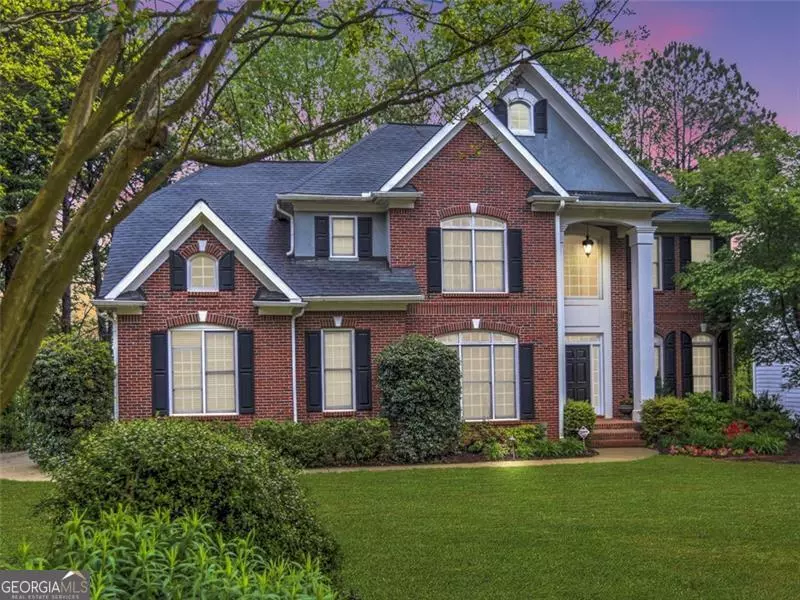$850,000
$850,000
For more information regarding the value of a property, please contact us for a free consultation.
5 Beds
4 Baths
4,131 SqFt
SOLD DATE : 05/14/2024
Key Details
Sold Price $850,000
Property Type Single Family Home
Sub Type Single Family Residence
Listing Status Sold
Purchase Type For Sale
Square Footage 4,131 sqft
Price per Sqft $205
Subdivision Walton Reserve
MLS Listing ID 10280036
Sold Date 05/14/24
Style Traditional
Bedrooms 5
Full Baths 4
HOA Fees $921
HOA Y/N Yes
Originating Board Georgia MLS 2
Year Built 2001
Annual Tax Amount $6,224
Tax Year 2022
Lot Size 0.310 Acres
Acres 0.31
Lot Dimensions 13503.6
Property Description
Welcome to spacious living in the Heart of East Cobb! This beautiful brick home in the popular WALTON RESERVE swim/tennis neighborhood, is at the end of a cul-de-sac and also has great access to highways and great shopping and restaurants. The hardwoods have just been refinished and the entire home freshly painted! On the main floor is a fabulously updated kitchen with new cabinets, stainless steel appliances and QUARTZITE countertops. The kitchen opens to the vaulted family room with high ceilings and cozy fireplace! Also on the main floor is a bedroom or office complete with a full bath. There is also a good-sized dining room which adjoins the flex/living room space. Upstairs is the Master Suite plus 3 additional bedrooms. The secondary bathroom upstairs is a versatile Jack-and-Jill, with an additional vanity space for multi-function! This wonderful home also has a full basement, primarily finished, with a game/media room and full bath! Lots of storage space and a "work out room" which would also make a great 6th bedroom! Award winning schools are East Side, Dodgen and Walton! DEADLINE FOR OFFERS IS 4:00 PM ON SUNDAY APRIL 14TH.
Location
State GA
County Cobb
Rooms
Basement Finished Bath, Interior Entry, Exterior Entry, Finished, Full
Interior
Interior Features High Ceilings, Double Vanity, Separate Shower, Walk-In Closet(s)
Heating Central
Cooling Central Air
Flooring Hardwood, Carpet
Fireplaces Number 1
Fireplace Yes
Appliance Gas Water Heater, Cooktop, Dishwasher, Double Oven, Disposal, Microwave, Refrigerator, Stainless Steel Appliance(s)
Laundry Upper Level
Exterior
Parking Features Attached, Garage
Garage Spaces 2.0
Community Features Pool, Tennis Court(s)
Utilities Available None
View Y/N No
Roof Type Composition
Total Parking Spaces 2
Garage Yes
Private Pool No
Building
Lot Description Cul-De-Sac
Faces ROSWELL ROAD TO EAST PIEDMONT. TURN LEFT ON SEWELL MILL, RIGHT ON BRASWELL, GO PAST THE CLUBHOUSE/POOL AND TURN RIGHT ON PROMONTORY LANE. HOME IS AT THE END ON THE RIGT.
Sewer Public Sewer
Water Public
Structure Type Brick
New Construction No
Schools
Elementary Schools East Side
Middle Schools Dodgen
High Schools Walton
Others
HOA Fee Include Swimming,Tennis
Tax ID 16088500180
Security Features Smoke Detector(s)
Special Listing Condition Updated/Remodeled
Read Less Info
Want to know what your home might be worth? Contact us for a FREE valuation!

Our team is ready to help you sell your home for the highest possible price ASAP

© 2025 Georgia Multiple Listing Service. All Rights Reserved.
GET MORE INFORMATION
REALTOR®






