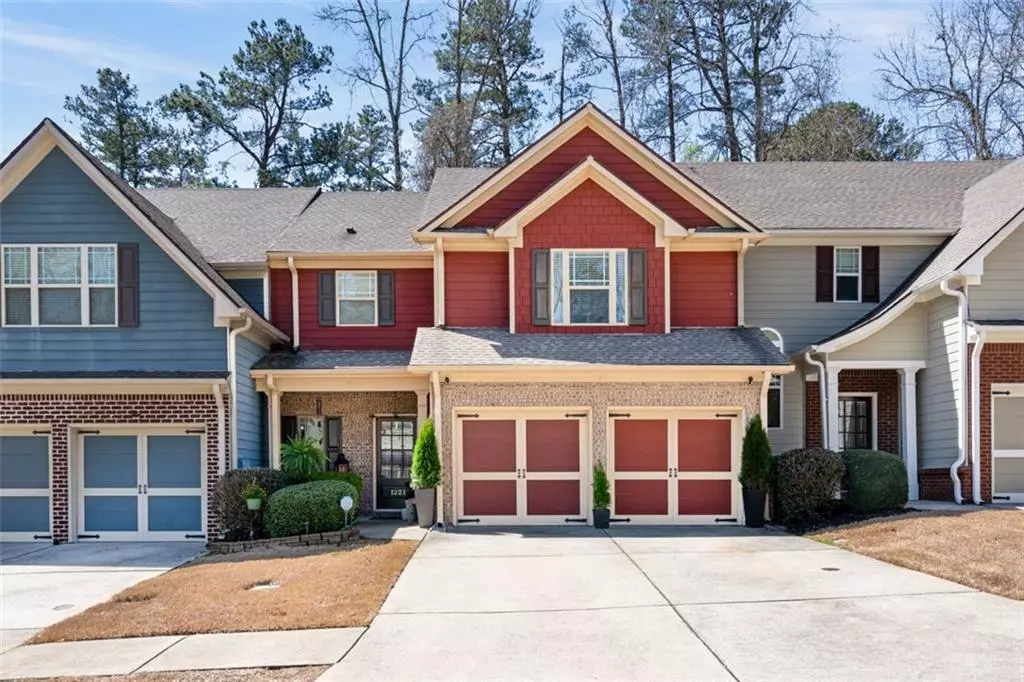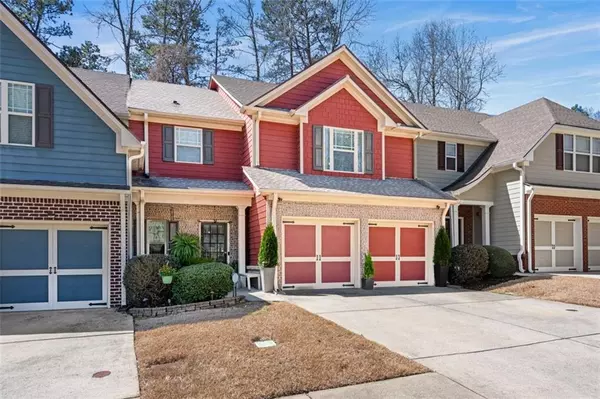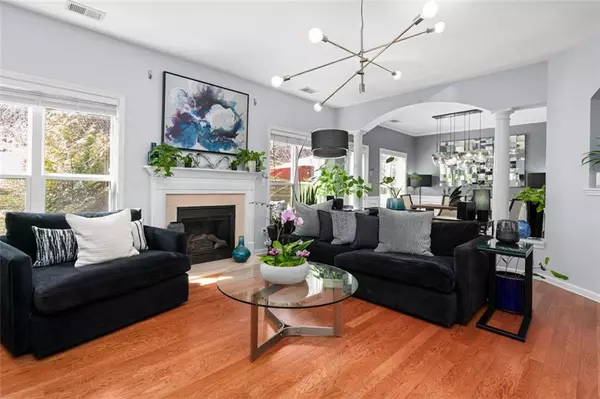$395,000
$389,000
1.5%For more information regarding the value of a property, please contact us for a free consultation.
3 Beds
2.5 Baths
2,088 SqFt
SOLD DATE : 05/16/2024
Key Details
Sold Price $395,000
Property Type Townhouse
Sub Type Townhouse
Listing Status Sold
Purchase Type For Sale
Square Footage 2,088 sqft
Price per Sqft $189
Subdivision Brownstone Square
MLS Listing ID 7352682
Sold Date 05/16/24
Style Townhouse
Bedrooms 3
Full Baths 2
Half Baths 1
Construction Status Updated/Remodeled
HOA Fees $330
HOA Y/N Yes
Originating Board First Multiple Listing Service
Year Built 2006
Annual Tax Amount $3,457
Tax Year 2023
Lot Size 1,263 Sqft
Acres 0.029
Property Description
Welcome home to this stylish, updated, townhouse conveniently located just minutes from popular shopping and dining destinations in Marietta Square. Brownstown Square is a quiet, well-maintained, gated community, offering security and a community pool for warm weather enjoyment. Pull into your own private 2-car garage and step inside to discover a spacious open floor plan. The living area flows seamlessly into a separate dining room, perfect for hosting guests or enjoying family meals. The updated kitchen is a chef's delight, with a substantial amount of cabinet space and sleek countertops for meal prep, as well as newer Samsung black stainless appliances, enhancing your culinary experience. Outside, the back patio provides a tranquil, and private, retreat with lush plantings, ideal for outdoor dining or relaxation. Upstairs you will find the primary suite with its updated bathroom, including modern glass shower, garden tub, double vanity and large walk-in closet. Two additional bedrooms and a sleek, modern, updated guest bathroom complete the upstairs along with the conveniently located laundry room. Attention to detail is evident throughout this home, with modern light fixtures, decorative wall trim as well as new carpet and wood floors upstairs. Experience the convenience of smart living with Nest technology, including thermostat, smoke/CO detectors, and an Aqura keyless entry system. Convenience, comfort, modern finishes & a low-maintenance, high enjoyment, lifestyle are waiting for you here at 1221 Brownstone Dr.
Location
State GA
County Cobb
Lake Name None
Rooms
Bedroom Description Oversized Master
Other Rooms None
Basement None
Dining Room Separate Dining Room, Open Concept
Interior
Interior Features High Ceilings 9 ft Main, High Ceilings 9 ft Upper, Entrance Foyer, Smart Home, Walk-In Closet(s)
Heating Forced Air, Natural Gas
Cooling Central Air, Ceiling Fan(s)
Flooring Hardwood, Carpet
Fireplaces Number 1
Fireplaces Type Gas Starter
Window Features None
Appliance Dishwasher, Gas Range, Microwave, Refrigerator
Laundry Upper Level, Laundry Room
Exterior
Exterior Feature Gas Grill
Parking Features Driveway, Garage Faces Front, Garage
Garage Spaces 2.0
Fence None
Pool In Ground
Community Features Gated, Homeowners Assoc, Pool, Near Schools, Near Shopping
Utilities Available Cable Available, Electricity Available, Natural Gas Available, Sewer Available, Water Available, Underground Utilities
Waterfront Description None
View Other
Roof Type Composition,Shingle
Street Surface Asphalt
Accessibility None
Handicap Access None
Porch Patio
Total Parking Spaces 2
Private Pool false
Building
Lot Description Other
Story Two
Foundation Slab
Sewer Public Sewer
Water Public
Architectural Style Townhouse
Level or Stories Two
Structure Type Cement Siding,Brick Front
New Construction No
Construction Status Updated/Remodeled
Schools
Elementary Schools Dunleith
Middle Schools Marietta
High Schools Marietta
Others
HOA Fee Include Insurance,Maintenance Grounds,Swim,Water,Termite
Senior Community no
Restrictions true
Tax ID 17014901110
Ownership Condominium
Acceptable Financing Conventional, FHA
Listing Terms Conventional, FHA
Financing yes
Special Listing Condition None
Read Less Info
Want to know what your home might be worth? Contact us for a FREE valuation!

Our team is ready to help you sell your home for the highest possible price ASAP

Bought with EXP Realty, LLC.
GET MORE INFORMATION

REALTOR®






